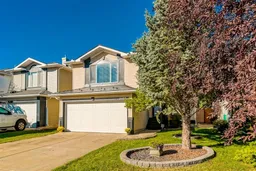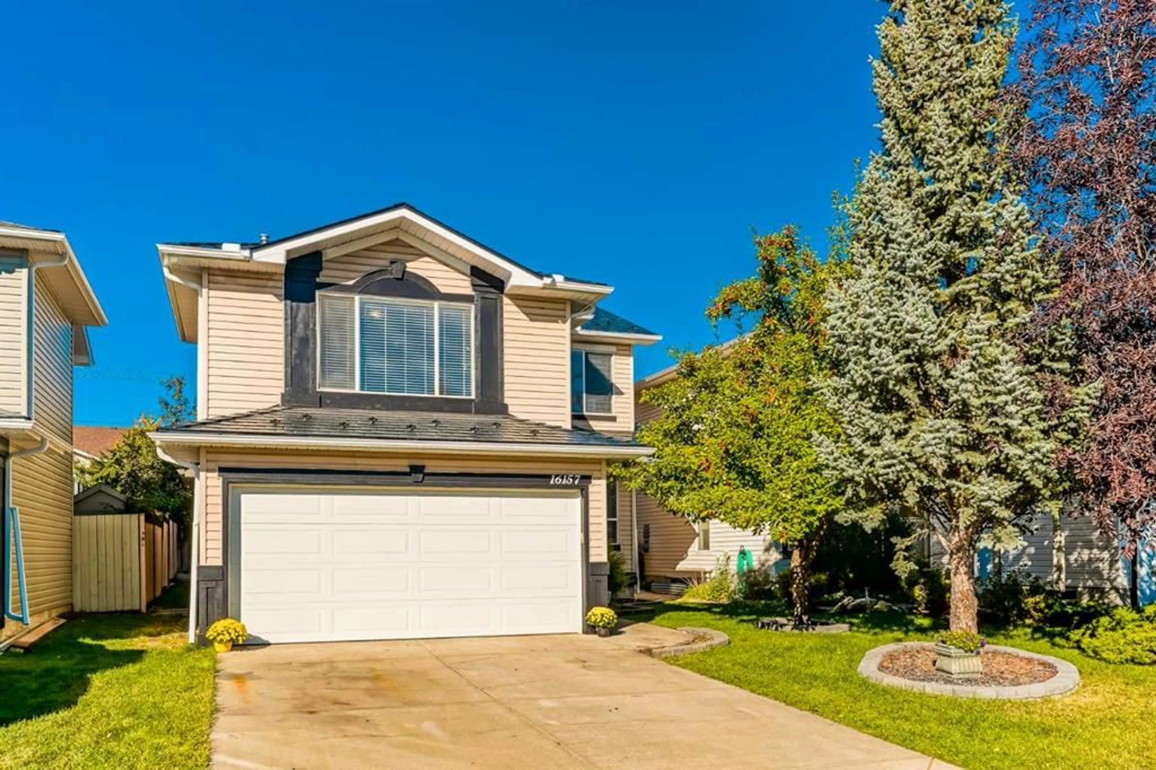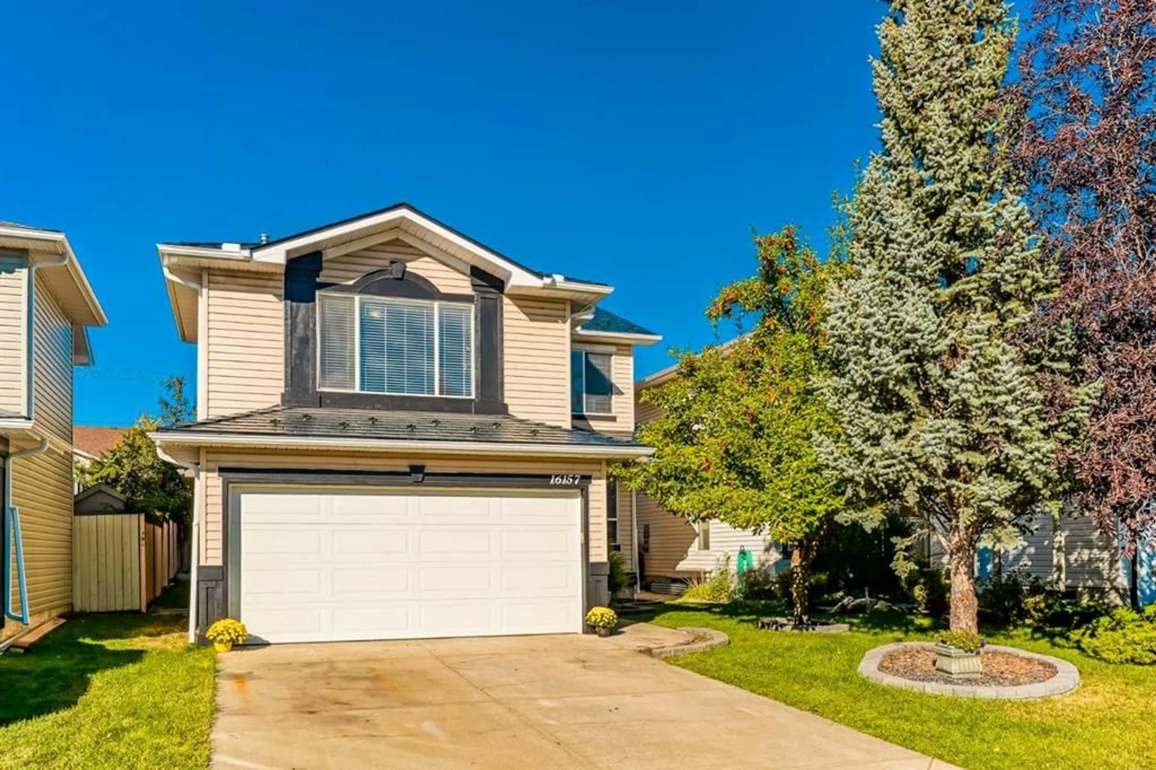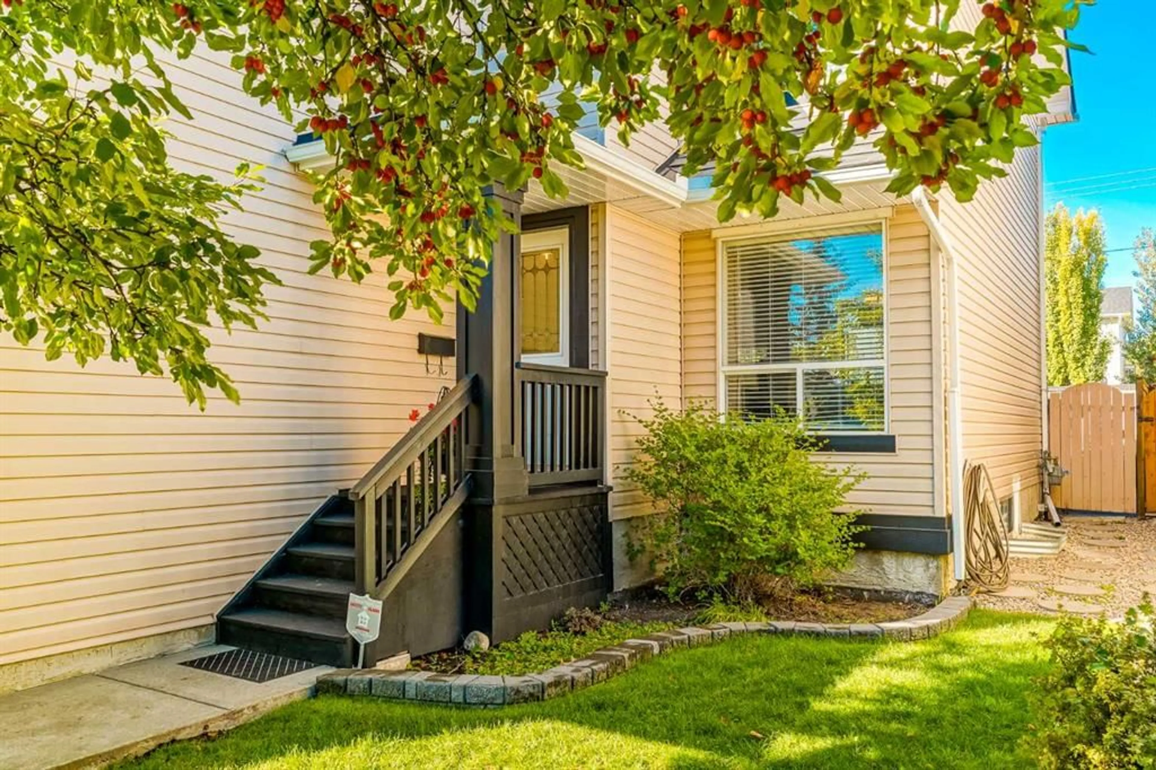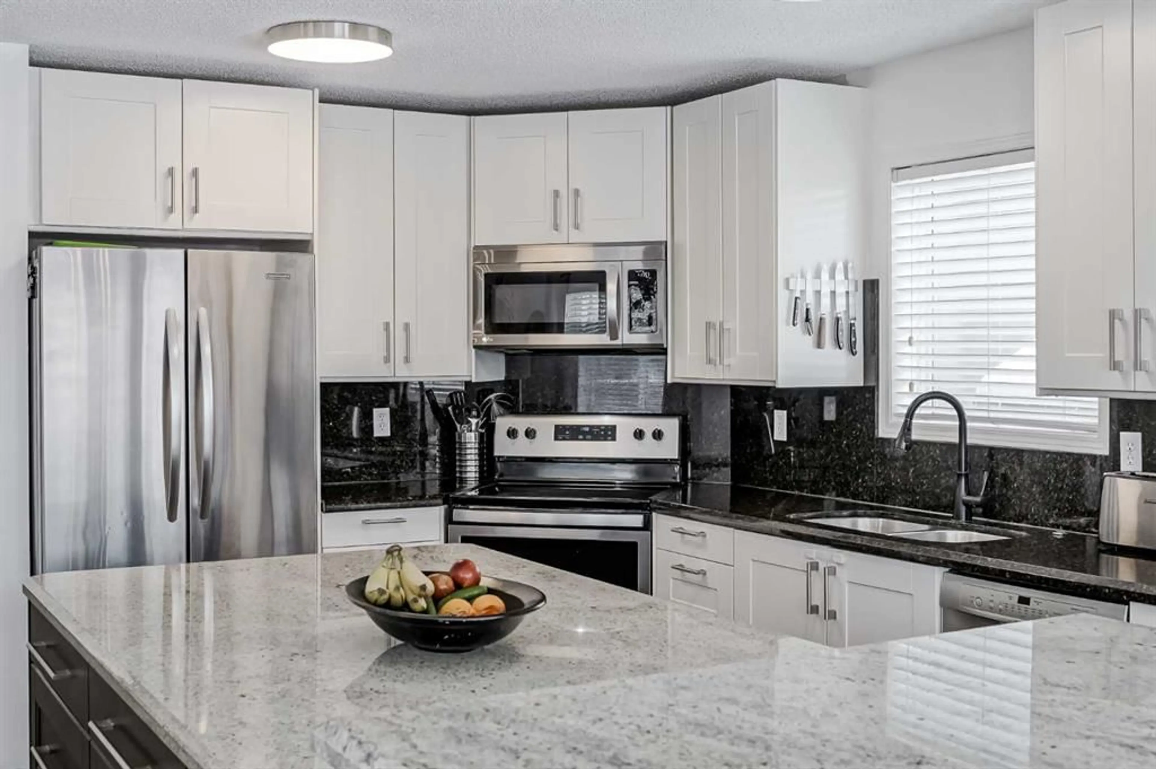16157 Shawbrooke Rd, Calgary, Alberta T2Y 3C1
Contact us about this property
Highlights
Estimated ValueThis is the price Wahi expects this property to sell for.
The calculation is powered by our Instant Home Value Estimate, which uses current market and property price trends to estimate your home’s value with a 90% accuracy rate.Not available
Price/Sqft$371/sqft
Est. Mortgage$3,071/mo
Tax Amount (2024)$3,985/yr
Days On Market1 day
Description
Open House, Saturday, April 5th, 1 pm - 3 pm. Welcome to this thoughtfully maintained and beautifully updated two-storey home offering nearly 2,600 square feet of developed space in the heart of Shawnessy. This home stands out with its clean curb appeal, updated interior, and west-facing backyard - allowing the enjoyment of the afternoon and evening light. A spacious foyer with vaulted ceilings makes a warm first impression, with natural light pouring in from the large front windows. The front living and dining areas are well-proportioned for hosting, while the two-toned kitchen is designed to impress—featuring granite countertops, stainless steel appliances, a walk-in pantry, and a stylish granite backsplash. A bright breakfast nook with bay windows opens to the back deck, creating a seamless indoor-outdoor flow. Upstairs, the home offers a large bonus room with a cozy fireplace, perfect for movie nights or quiet evenings. The primary suite easily fits a king-size bed and features an updated 4-piece ensuite with a soaker tub, walk-in shower, and a generous walk-in closet. Two additional bedrooms and an upgraded main bathroom complete the upper level. The upper floor features engineered hardwood in the bedrooms, bonus room and hallway, with tile in the bathrooms - no carpet! The fully finished basement expands your options with a spacious rec room, a third full bathroom, and a flexible room ideal for a home office, gym, or guest space. Additional features include updated flooring and bathroom vanities upstairs, central air conditioning, a tankless hot water system, central vacuum, and a premium Interlock metal roof. The insulated double garage and main floor laundry room add to everyday convenience. This is a truly family-friendly neighbourhood, located just minutes from schools (both Public and Catholic), LRT, the Shawnessy YMCA, library, shopping, parks, and extensive pathways.
Upcoming Open House
Property Details
Interior
Features
Main Floor
Living Room
14`5" x 12`0"Kitchen
13`3" x 12`5"Breakfast Nook
10`1" x 8`1"Dining Room
12`0" x 8`7"Exterior
Features
Parking
Garage spaces 2
Garage type -
Other parking spaces 2
Total parking spaces 4
Property History
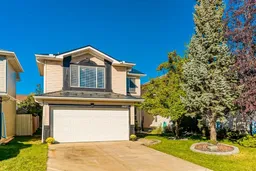 48
48