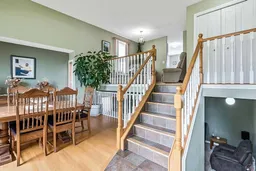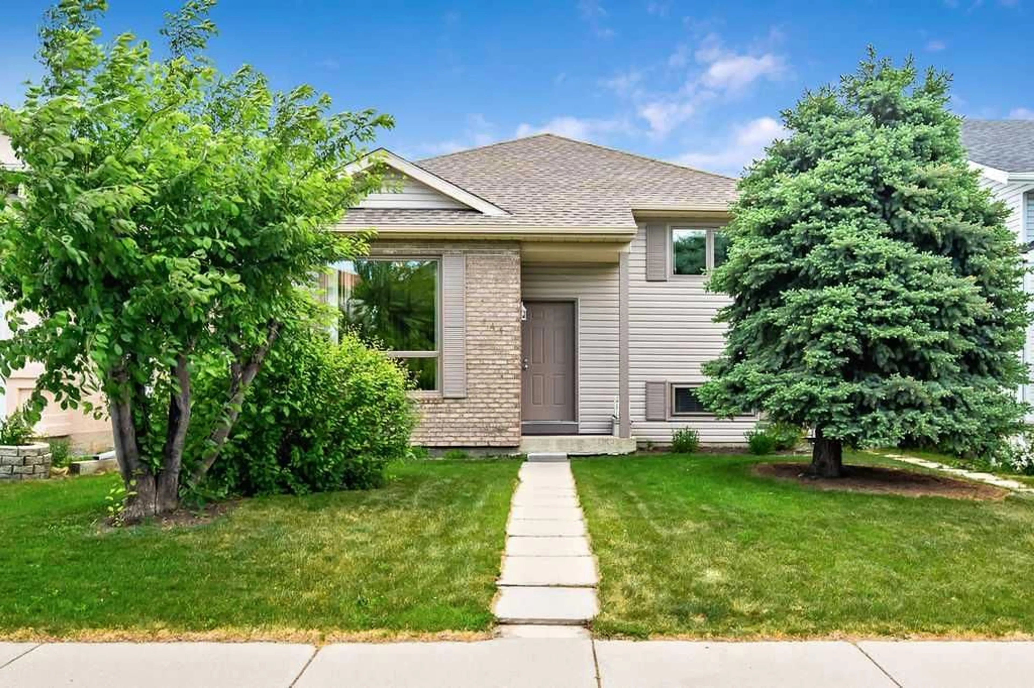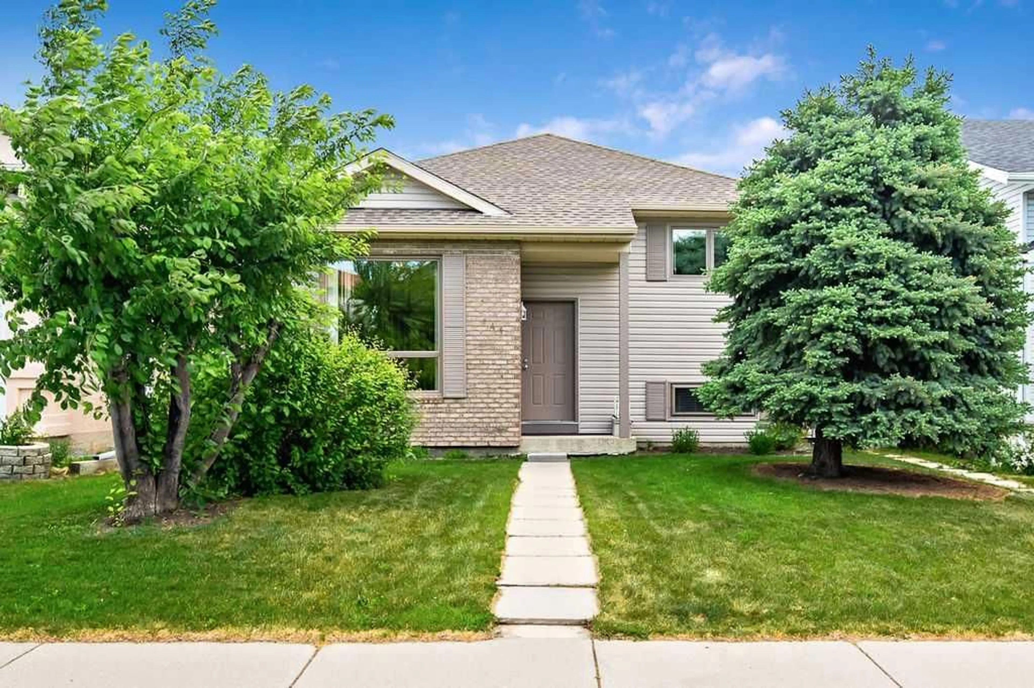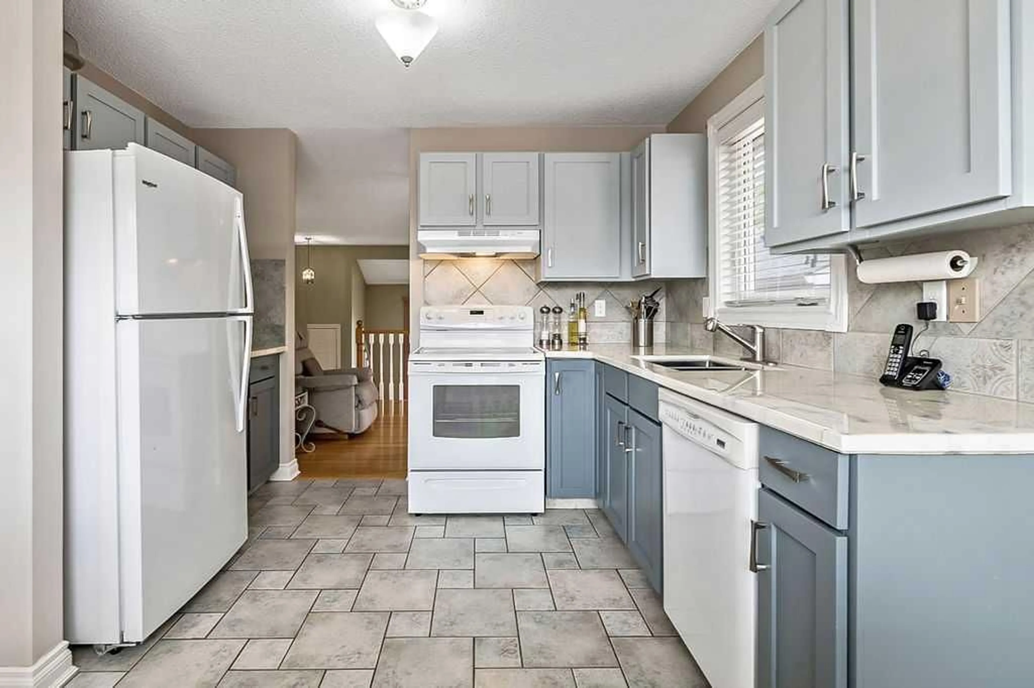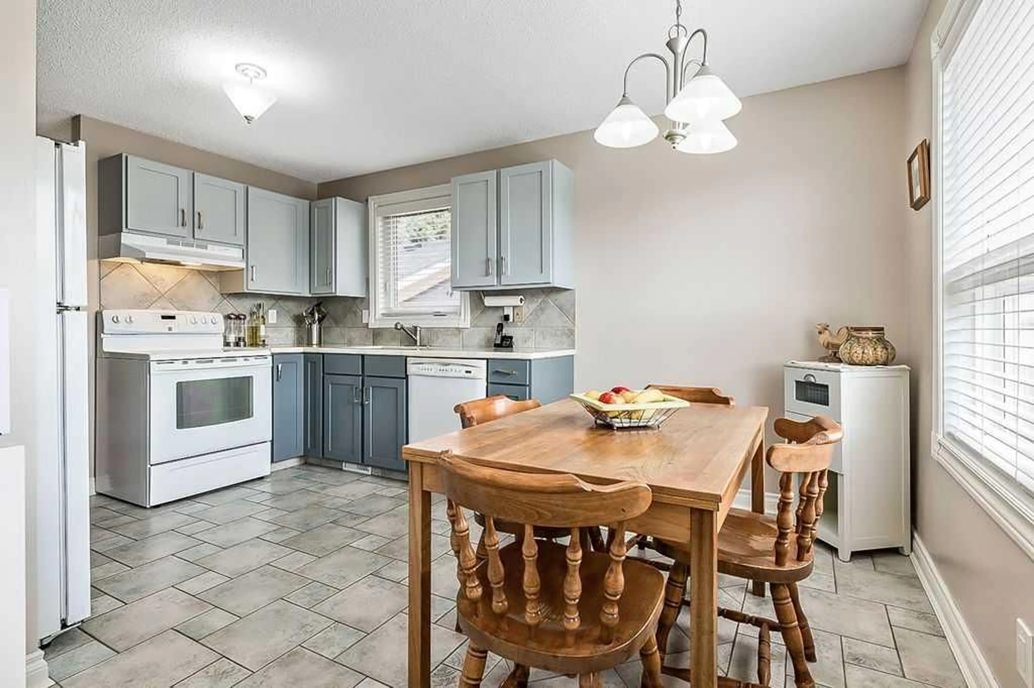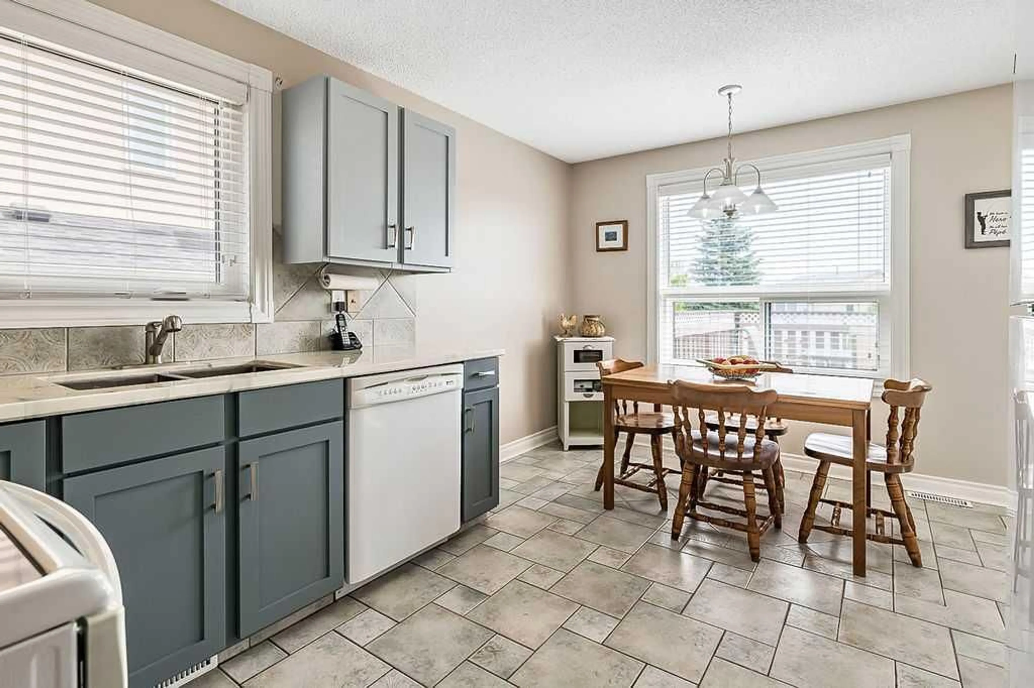141 Shawfield Way, Calgary, Alberta T2Y 2Y2
Contact us about this property
Highlights
Estimated valueThis is the price Wahi expects this property to sell for.
The calculation is powered by our Instant Home Value Estimate, which uses current market and property price trends to estimate your home’s value with a 90% accuracy rate.Not available
Price/Sqft$505/sqft
Monthly cost
Open Calculator
Description
Welcome to unbeatable value in Shawnessy! This upgraded 3-bedroom, 3-level split offers the big-ticket peace of mind first-time buyers dream of. With newer shingles, windows, siding, and more—so you can skip the stress and focus on personalizing the space to truly make it your own. Step inside to a bright, open main floor with classic oak hardwood floors and a refreshed kitchen featuring custom porcelain tile, a large pantry, tons of storage, and a layout that just works. Upstairs, you'll find three generous bedrooms and a renovated full bath with modern fixtures and waterproof luxury flooring. The lower level adds serious bonus space—perfect for cozy movie nights, a home office, or future development. RV parking, oversized shed, and a private backyard ready for your dream garden, summer BBQs, or even a future garage. Major upgrades = major peace of mind * Triple-pane windows (5 years) + custom blinds * Roof, siding & gutters (2021) with 40-year roof warranty * New carpet & upgraded underlay (2021) * Solid interior wood doors + high-end hardware * Fresh paint on ceilings, bedrooms & bathroom. On a quiet street in one of Calgary’s most established, family-friendly neighborhoods and just minutes from schools, shopping, transit, and major routes. This is your chance to get into the market with space to grow, a yard to love, and a lifestyle you’ll be proud of. Stop compromising. Start living. Detached life starts here!
Property Details
Interior
Features
Main Floor
Entrance
5`4" x 7`1"Living Room
13`6" x 13`8"Exterior
Features
Parking
Garage spaces -
Garage type -
Total parking spaces 3
Property History
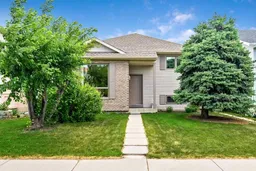 27
27