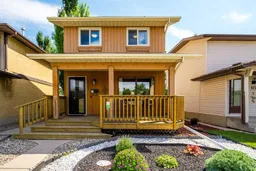Detached home WITH OVERSIZED Detached Double Garage PLUS AC! Step into a home that blends everyday function with a location that puts life’s essentials within easy reach. This well-maintained home is packed with upgrades and perfectly situated for both comfort and convenience. Major mechanical updates include a new furnace and hot water tank (Dec 2024), Lennox A/C (2019), and shingles replaced in 2017 - offering peace of mind for years to come. Nearly all windows have been replaced and upgraded to triple-pane, and new fibreglass exterior doors + front storm door have been installed. Much of the interior has been freshly painted with designer Benjamin Moore tones, creating a warm, modern and fresh feel throughout. The main floor features stylish flooring, a spacious kitchen with ample counter space and storage, a dedicated dining area, and a convenient powder room off the back entrance. Upstairs you'll find a 4-piece family bath, two generously sized bedrooms, including an oversized primary that could be reconfigured to accommodate a third bedroom thanks to existing window and closet placements. The basement offers a versatile recreation space currently used as a home gym, a second bathroom, and a laundry area. A highlight of this property is the OVERSIZED DOUBLE GARAGE with back lane access - perfect for hobbyists, trades or extra storage. Located just steps from shopping, services, and public transit, with quick access to Macleod Trail and Stoney Trail, and WALKING DISTANCE to the C-Train, this home offers both lifestyle and location.
Inclusions: Dishwasher,Dryer,Electric Stove,Microwave,Range Hood,Refrigerator,Washer,Window Coverings
 43
43


