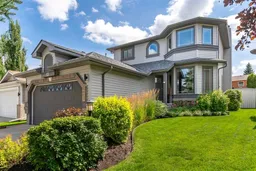This fully developed family home has over 2700 sq ft of living space spanning over 3 levels. The welcoming entrance showcases a beautiful central staircase that overlooks the level below. On the main floor you will find a spacious living room, formal dining room and cozy family room with a wood burning fireplace, all with real hardwood flooring, as well as a 2-piece washroom. The kitchen is functional, bright, and stylish and has a large pantry, centre island, and a generous number of cabinets. Large windows frame the kitchen and breakfast nook, offering peaceful views of the beautifully landscaped, park-like back yard. On the second level, hardwood floors flow through 3 bedrooms including the 22x11’ primary that includes a walk-in closet and ensuite with jetted tub. This level has plenty of closet space and a 4-piece guest washroom. In the fully developed basement, there is another bedroom and 3-piece washroom, perfect for teenagers or guests. The 22x16’ recreation room is prime space for entertaining. This level also has the laundry area and ample storage space. The fully fenced south-facing, sunny backyard is stunning in its privacy, landscape, and garden, with an excellent fire pit that is natural gas making for a true oasis. Low maintenance gardens span the perimeter of the fence, creating a gorgeous backdrop view from the patio. This home has been lovingly maintained by the original owner and has central AC and a heated garage that fits a full-sized truck! Other upgrades in recent years include a new roof, new siding/facia, new windows, exterior doors, and a new garage opener. Located on a quiet street in the friendly and safe community of Shawnessy, this home an easy commute to Stoney Tr, is close to shopping and dining, and is within walking distance to an elementary school, outdoor skating rink, walking paths, playground, and Shannon Park. Please explore the interactive 3D tour, floor plans, and photo gallery via the multimedia tab.
Inclusions: Central Air Conditioner,Dishwasher,Garage Control(s),Garburator,Microwave,Range Hood,Refrigerator,Stove(s),Washer/Dryer,Window Coverings
 40
40


