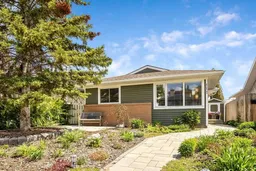First-time homebuyers, investors, or downsizers—this is the detached southwest Calgary gem you’ve been waiting for! Freshly painted throughout, this clean and move-in ready home offers comfort, flexibility, and charm in equal measure.
Inside, you’ll find four comfortable bedrooms, two full bathrooms, a welcoming living room and a bright, cheerful eat-in kitchen—the perfect place to gather and create memories. A separate side entrance offers versatile use of the lower level.
The front garden welcomes you with low-maintenance, thoughtfully timed perennials that bloom throughout the seasons and lead you to the inviting front entryway. Love to host? The backyard is fully fenced with lane access, offering a generous patio and plenty of yard space for summer BBQs and relaxing evenings.
Located on a quiet cul-de-sac in a mature, family-friendly neighbourhood, you're just a short walk to the Shawnessy Shopping Centre, schools, parks, and the LRT—making access to the entire city a breeze.
Notable updates include new siding, soffits, and fascia (2013), basement carpet (2022), a new stove (2023), hot water tank (2019), furnace (2025), and the roof (2009).
This one checks all the boxes—come see for yourself!
Inclusions: Dishwasher,Dryer,Electric Stove,Range Hood,Refrigerator,Washer
 31
31


