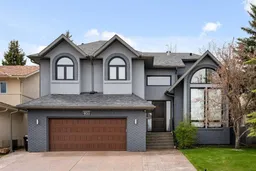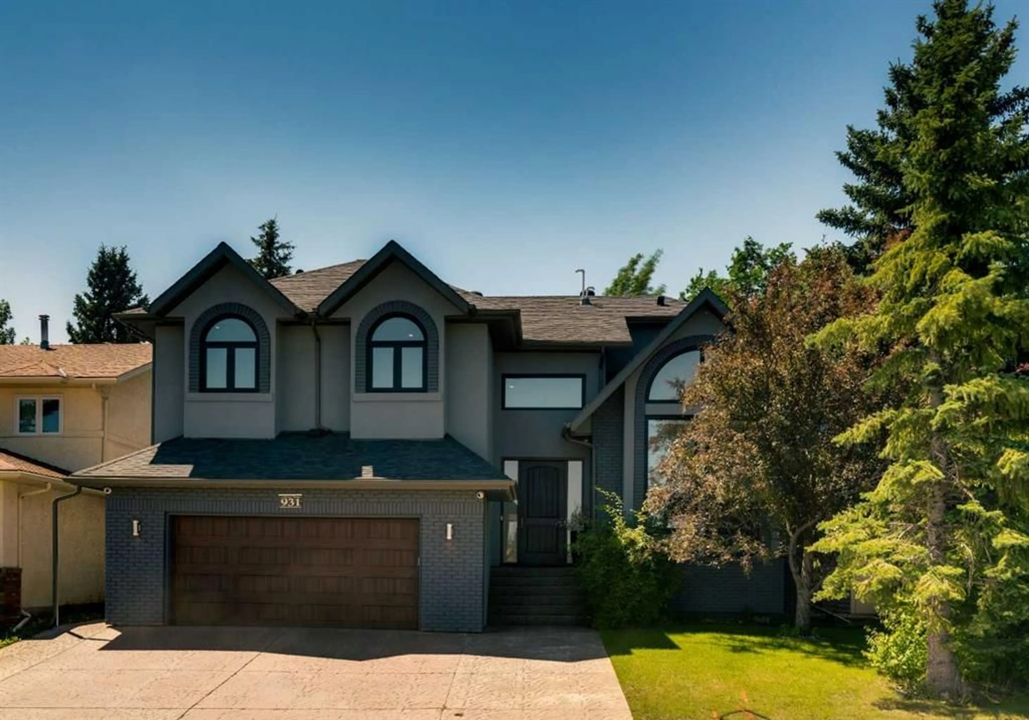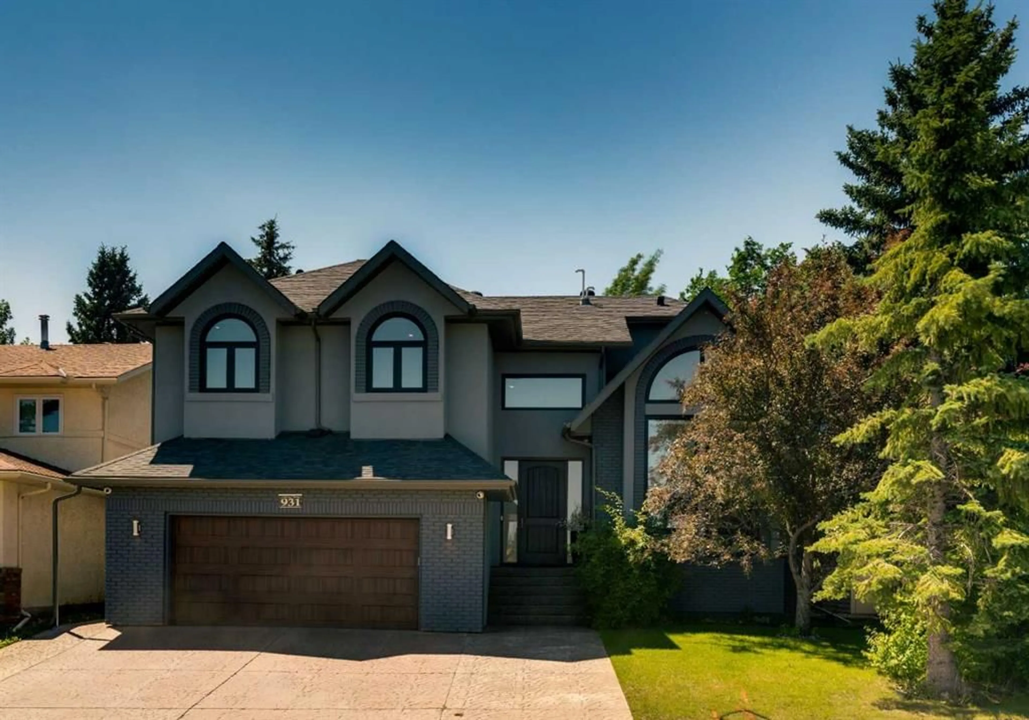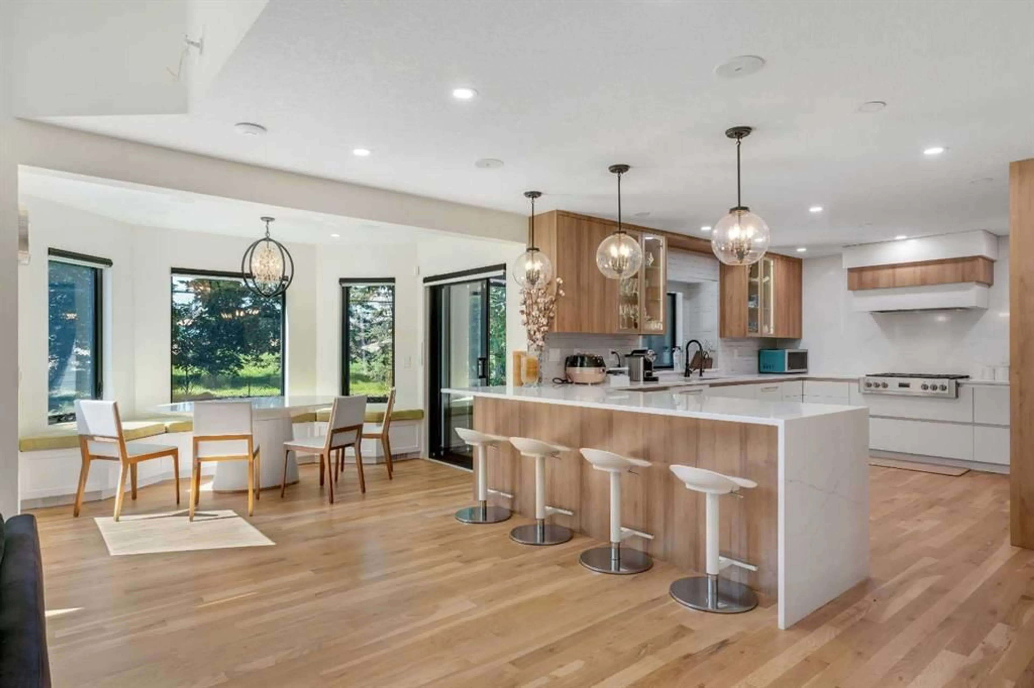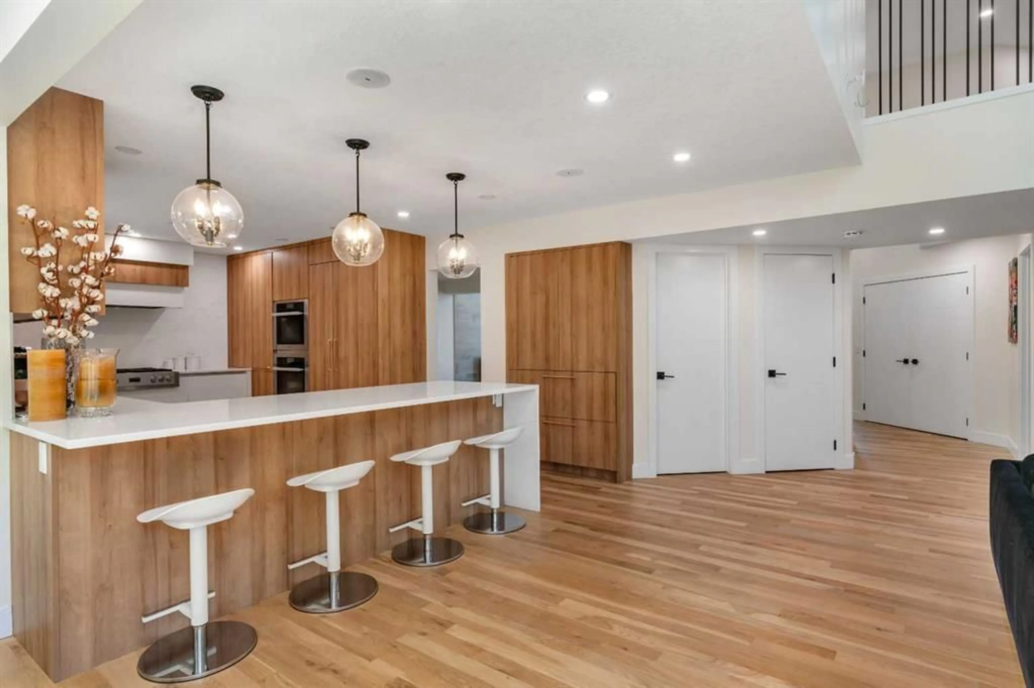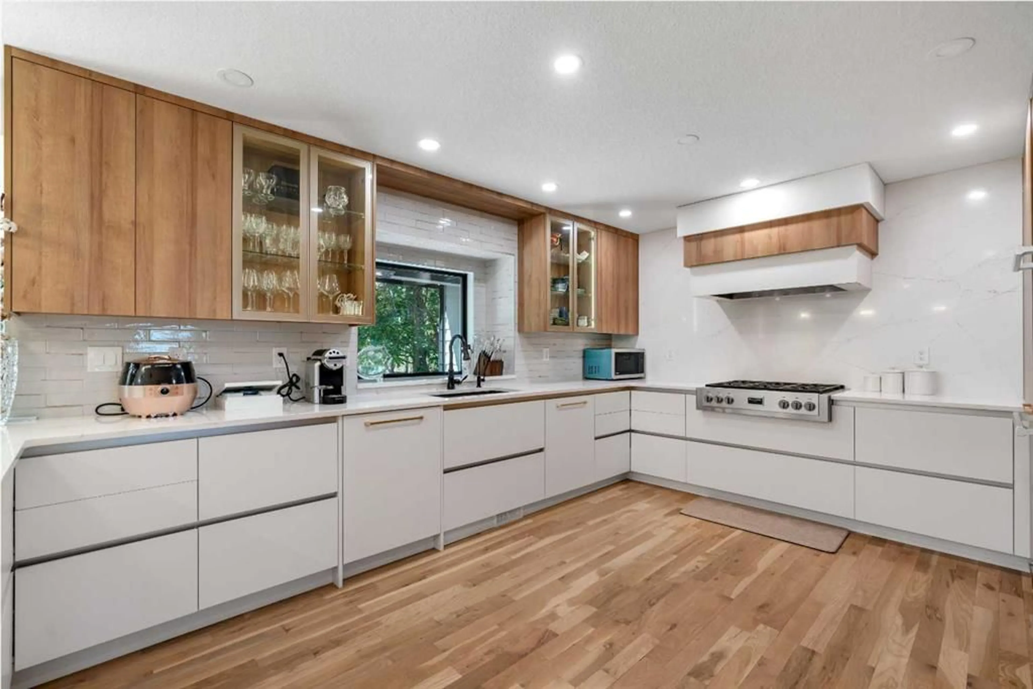931 Shawnee Dr, Calgary, Alberta T2Y 2G8
Contact us about this property
Highlights
Estimated valueThis is the price Wahi expects this property to sell for.
The calculation is powered by our Instant Home Value Estimate, which uses current market and property price trends to estimate your home’s value with a 90% accuracy rate.Not available
Price/Sqft$439/sqft
Monthly cost
Open Calculator
Description
This showstopping residence blends architectural sophistication with modern luxury, backing directly onto a serene green space with a sun-filled south-facing backyard. Spanning over 3,000 sq ft above grade plus a fully finished basement, this extensively renovated custom home delivers an unforgettable living experience tailored for both refined entertaining and comfortable family living. The main level is defined by designer finishes, white oak hardwood, and expansive black-trimmed triple-pane windows that flood the space with natural light and frame peaceful views of the treed landscape beyond. The soaring open to above living room is anchored by a dramatic feature wall with a sleek fireplace, while the adjacent front-facing family room complete with its own fireplace and soaring ceiling offers versatility as a formal dining space or lounge. At the heart of the home, the gourmet kitchen is a true chef’s haven, showcasing a quartz waterfall island, full-slab backsplash, designer cabinetry, custom hood fan, and premium integrated appliances including a 6-burner gas cooktop, Thermador fridge, Miele dishwasher, built-in oven, steam cooker, and warming drawer. A sunny breakfast nook with built-in seating opens to the covered deck, ideal for al fresco dining while overlooking the yard and park beyond. A stylish powder room and a spacious mudroom with built-in laundry and a convenient dog wash complete the main level. Ascend the elegant curved staircase to discover a swoon-worthy primary retreat that impresses with its grand proportions, serene sitting area, and private balcony overlooking the treetops. The spa-inspired ensuite features dual sinks, heated floors, and an oversized steam shower, while the large walk-in closet completes the experience. Three additional bedrooms are thoughtfully positioned on the opposite side of this level, alongside a stylish 5-piece bathroom with dual sinks to keep busy mornings stress-free. The basement is an entertainer’s dream, complete with a full wet bar with beverage fridge, a mood-lit rec room perfect for movie nights and social gatherings, two additional bedrooms, a 3-piece bathroom, and a rejuvenating sauna. Outside, the south-facing backyard is a private sanctuary with two patio areas, grassy play space, and a unique enclosed shed with skylight perfect for gardening or creative use. Extensive upgrades include hardwired motorized blinds, custom millwork, updated plumbing and electrical, new roof, exterior foam insulation and stucco, driveway extension, EV charger, heated garage with epoxy floors, water filtration system, motorized deck screens, Gemstone lighting, and more. Located just steps from Fish Creek Park, community ponds, and walking trails, this extraordinary home is an unparalleled blend of thoughtful design, luxurious comfort, and timeless appeal.
Property Details
Interior
Features
Upper Floor
Bedroom
10`9" x 11`6"Bedroom
10`9" x 10`7"Bedroom
10`11" x 15`1"Bedroom - Primary
26`5" x 22`0"Exterior
Features
Parking
Garage spaces 2
Garage type -
Other parking spaces 0
Total parking spaces 2
Property History
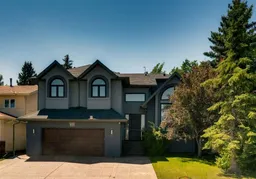 41
41