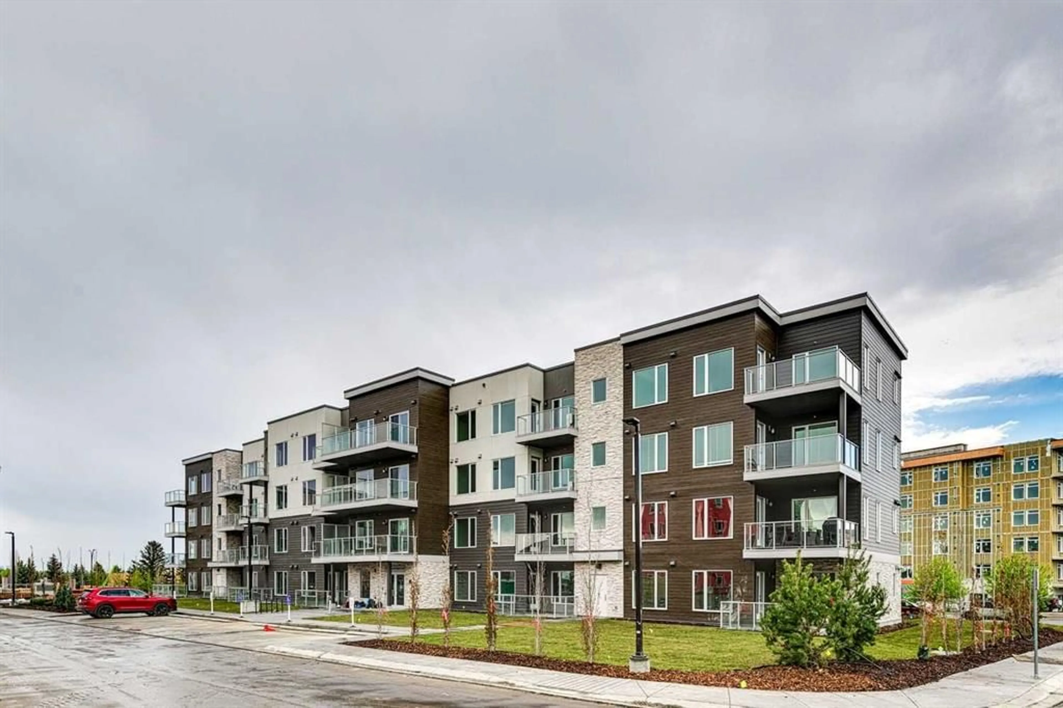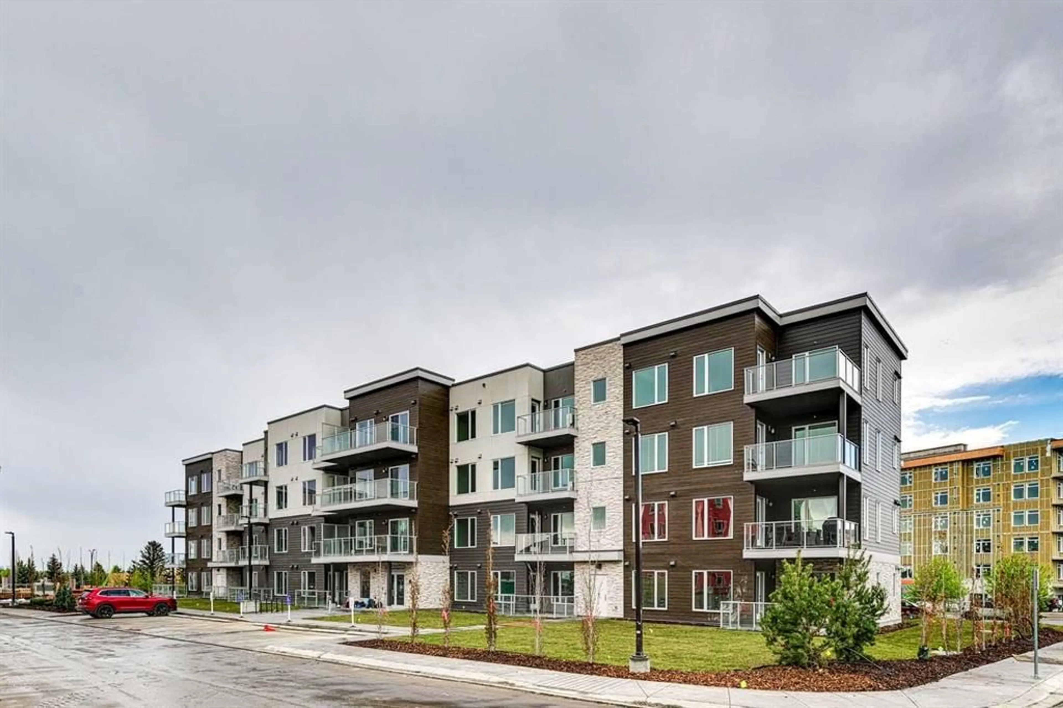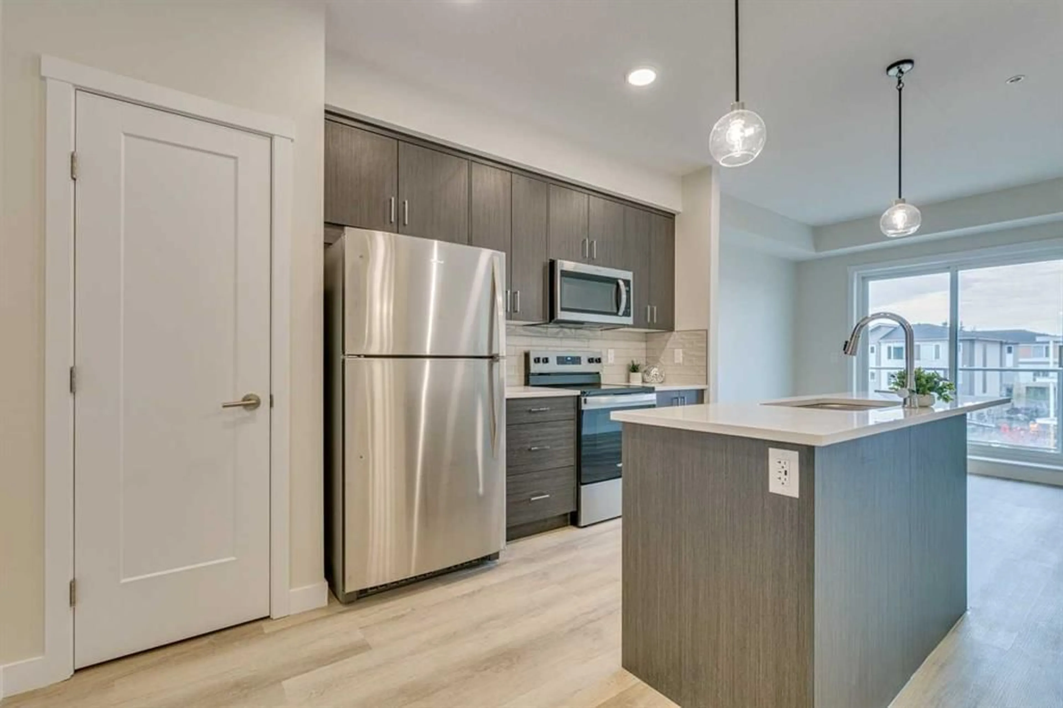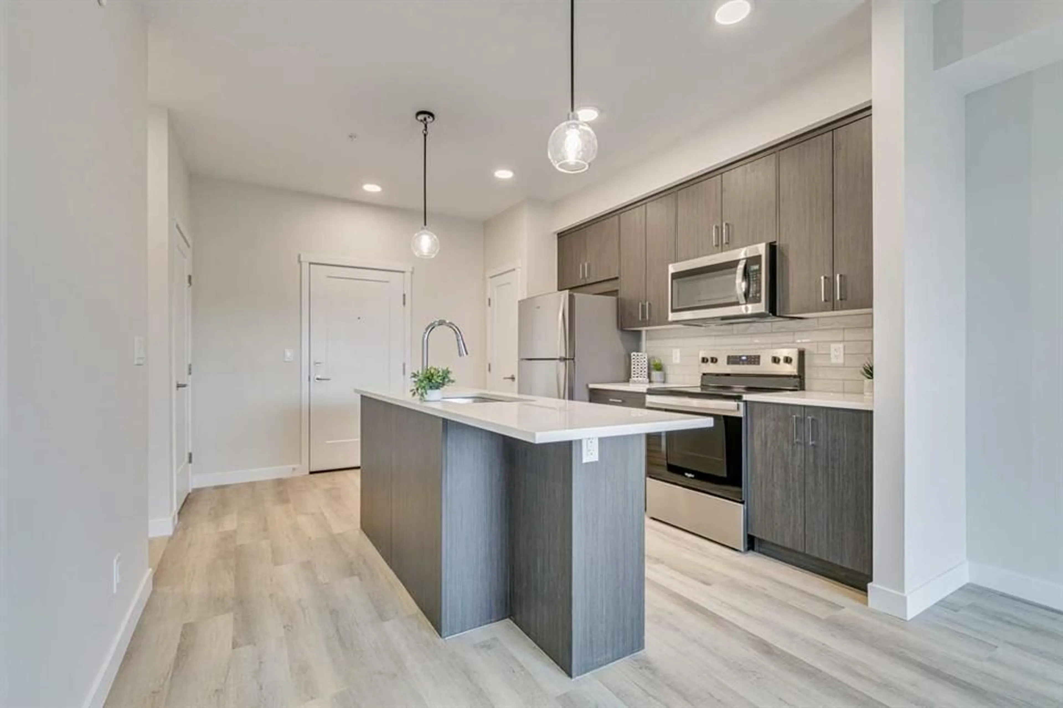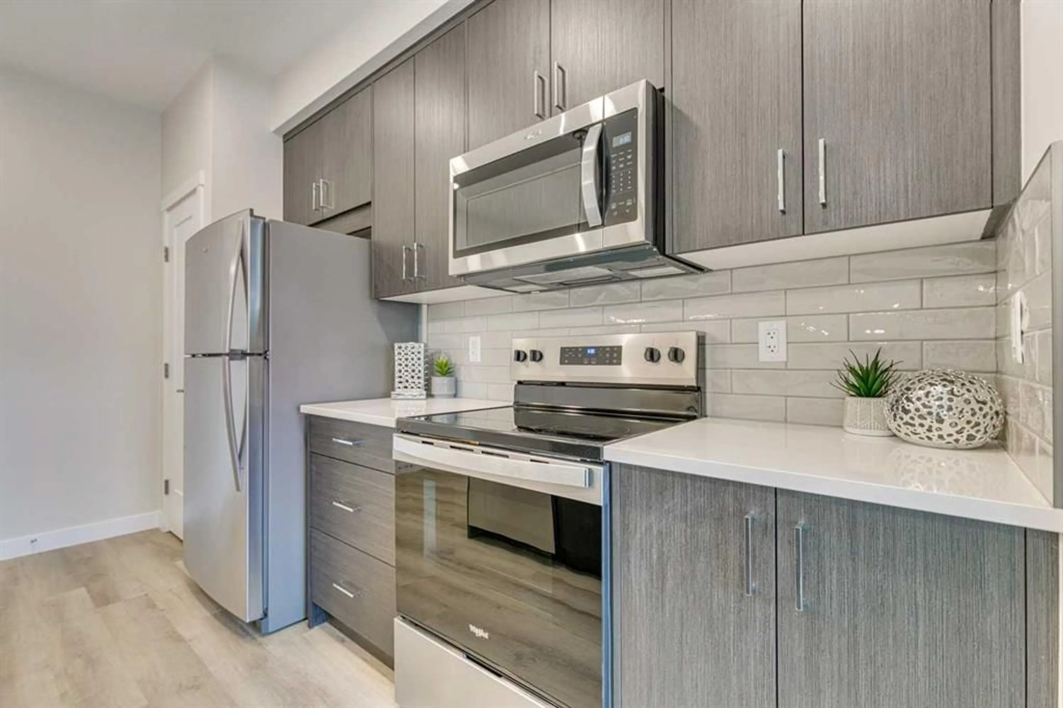700 Shawnee Sq #314, Calgary, Alberta T2Y 0Z6
Contact us about this property
Highlights
Estimated valueThis is the price Wahi expects this property to sell for.
The calculation is powered by our Instant Home Value Estimate, which uses current market and property price trends to estimate your home’s value with a 90% accuracy rate.Not available
Price/Sqft$691/sqft
Monthly cost
Open Calculator
Description
Luxury Meets Lifestyle! BRAND NEW 2025 condo just minutes from Fish Creek Park! This is more than just a condo—it’s your gateway to elevated living, within a short distance to downtown. Be the very first to own this stunning, brand new 1 bedroom, 1 bathroom unit designed for those who crave style, convenience, and connection to nature. Set in a prime location steps from vibrant new amenities, restaurants, pubs, and minutes from Shawnessy shopping, this executive condo offers everything you need—without the noise or stress of downtown. And for outdoor lovers? Fish Creek Park is right at your doorstep, offering endless trails to bike and hike, scenic beauty, and space to unwind. Inside, you'll find sleek, modern finishes, an open-concept layout, and natural light that floods the space—perfect for entertaining or just relaxing after a long day. Your heated underground parking stall, and locked storage unit add the security and comfort we all crave. Whether you're a single executive, first-time buyer, couple or looking for an incredible investment with high rental potential, this property delivers. Downtown lifestyle. Suburban ease. Nature next door. Why compromise when you can have it all? Move fast—this is the kind of opportunity that doesn't last. Book your private tour today and step into the lifestyle you deserve. *Note that this unit comes with the added value of 3 years of property management for rental properties from Blue Jean Condo Management, as well as a titled storage locker which was a $5000 add on at purchase.
Property Details
Interior
Features
Main Floor
Kitchen With Eating Area
13`6" x 8`0"Living Room
11`6" x 10`6"Laundry
3`6" x 3`6"Bedroom - Primary
11`0" x 9`6"Exterior
Features
Parking
Garage spaces -
Garage type -
Total parking spaces 1
Condo Details
Amenities
Elevator(s), Secured Parking, Snow Removal, Storage, Trash, Visitor Parking
Inclusions
Property History
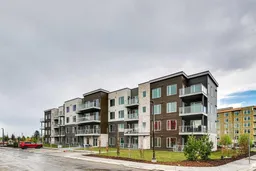 16
16
