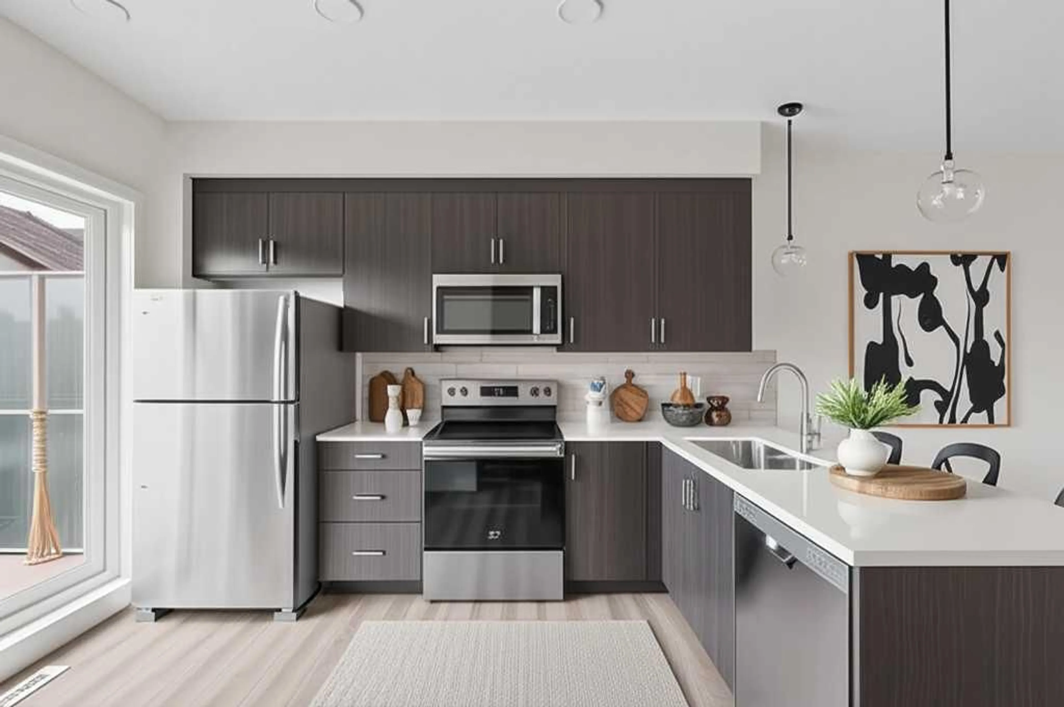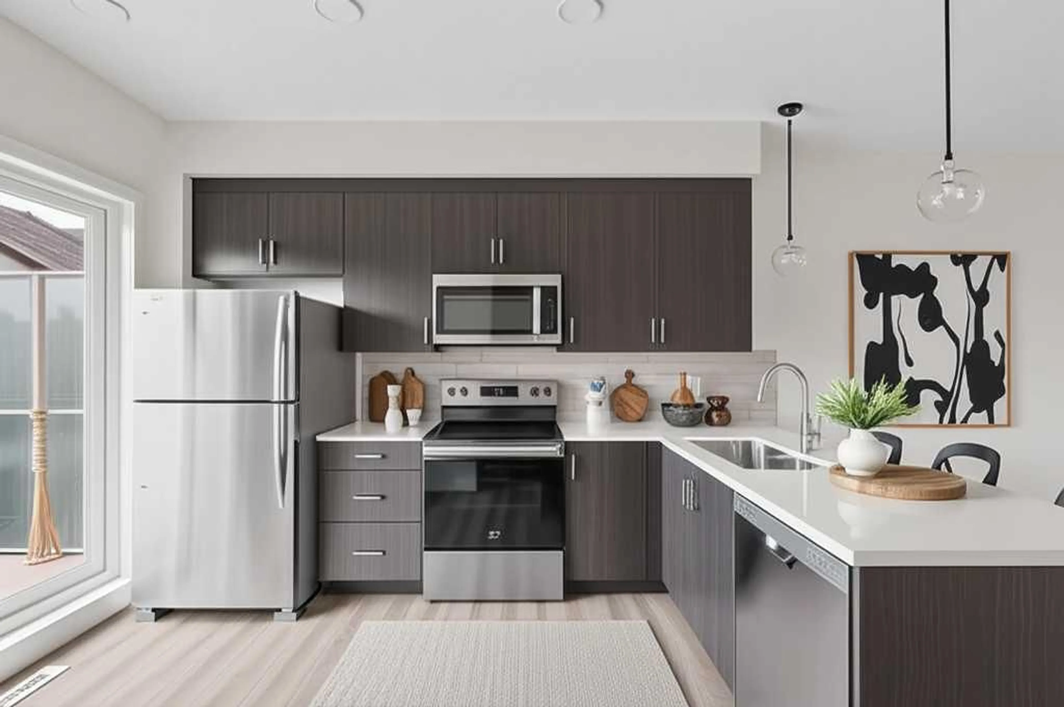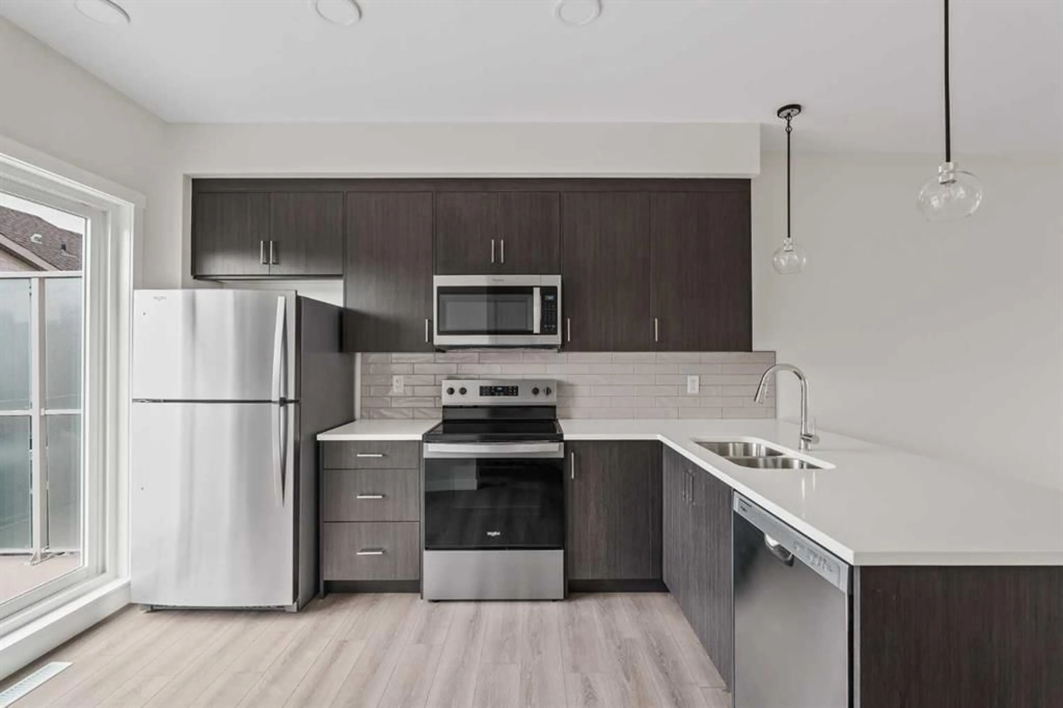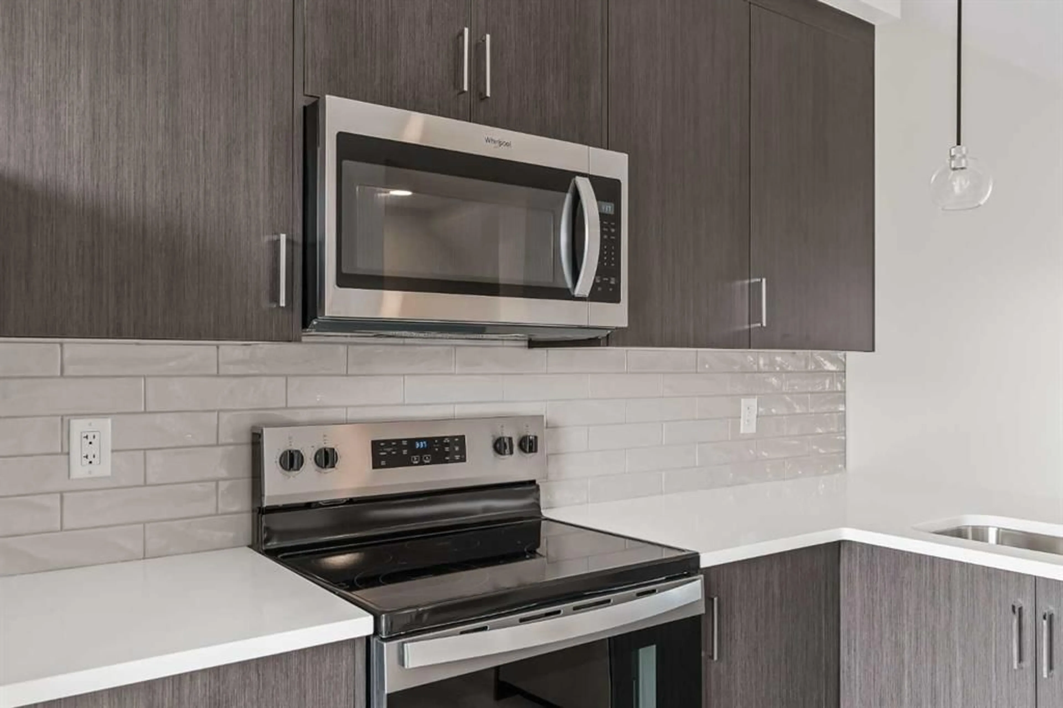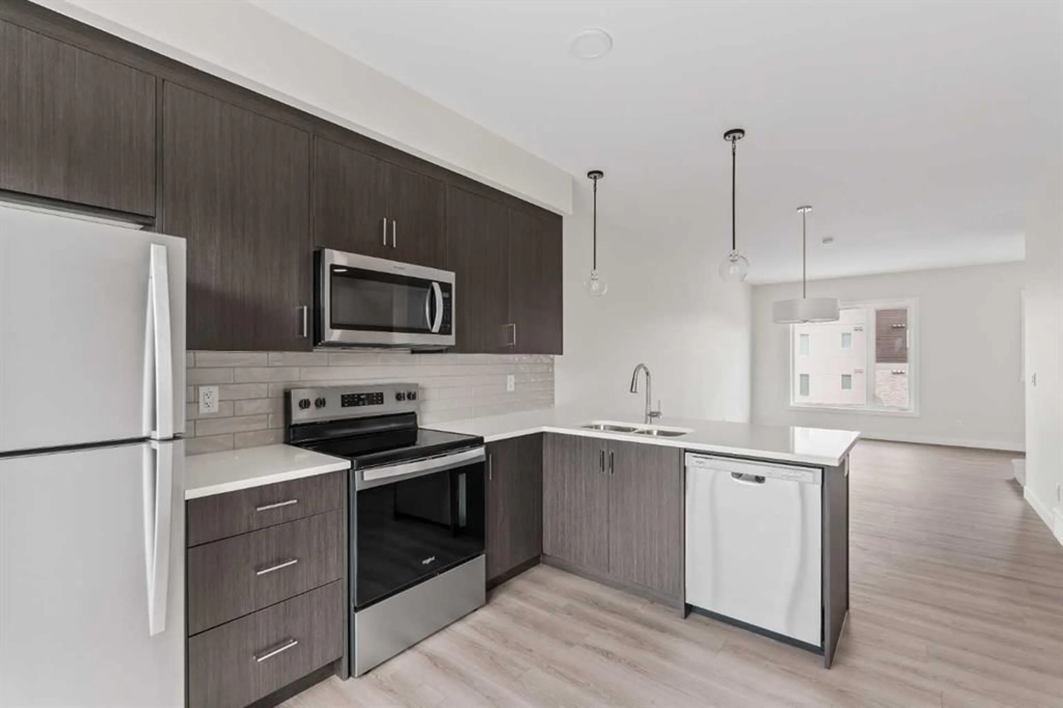515 Shawnee Sq, Calgary, Alberta T2Y 0W4
Contact us about this property
Highlights
Estimated valueThis is the price Wahi expects this property to sell for.
The calculation is powered by our Instant Home Value Estimate, which uses current market and property price trends to estimate your home’s value with a 90% accuracy rate.Not available
Price/Sqft$432/sqft
Monthly cost
Open Calculator
Description
Be the very first to own this stylish, never-lived-in townhome in the heart of SW Calgary! Built in 2025 and ready for quick possession, this beautifully designed 2-bedroom home offers over 1,000 sq ft of bright, open-concept living—perfect for first-time buyers, investors, or anyone looking for low-maintenance luxury. Step inside to a modern kitchen with rich cabinetry, white quartz countertops, stainless steel appliances, and durable LVP flooring throughout the main level. The open layout flows seamlessly into a cozy dining and living area, ideal for both entertaining and day-to-day living. Enjoy summer evenings on your private balcony—yes, it’s gas-line ready for BBQ season! Upstairs, you'll find two spacious bedrooms, each with its own private ensuite—a rare and convenient feature. You'll also love the raised bathroom vanities, upper-floor laundry, and an attached double garage for extra storage and winter convenience. Located in a well-connected, vibrant community just minutes from the CTrain, major roads, shopping, Fish Creek Park, and local restaurants. Pet-friendly with low maintenance living—this is the opportunity you’ve been waiting for. Priced under market value and available now via assignment. Contact Sandy for more details.
Property Details
Interior
Second Floor
2pc Bathroom
4`11" x 5`4"Dining Room
10`10" x 9`6"Kitchen
13`0" x 13`9"Living Room
15`3" x 10`6"Exterior
Features
Parking
Garage spaces 2
Garage type -
Other parking spaces 0
Total parking spaces 2
Property History
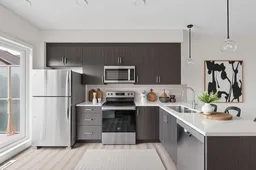 30
30
