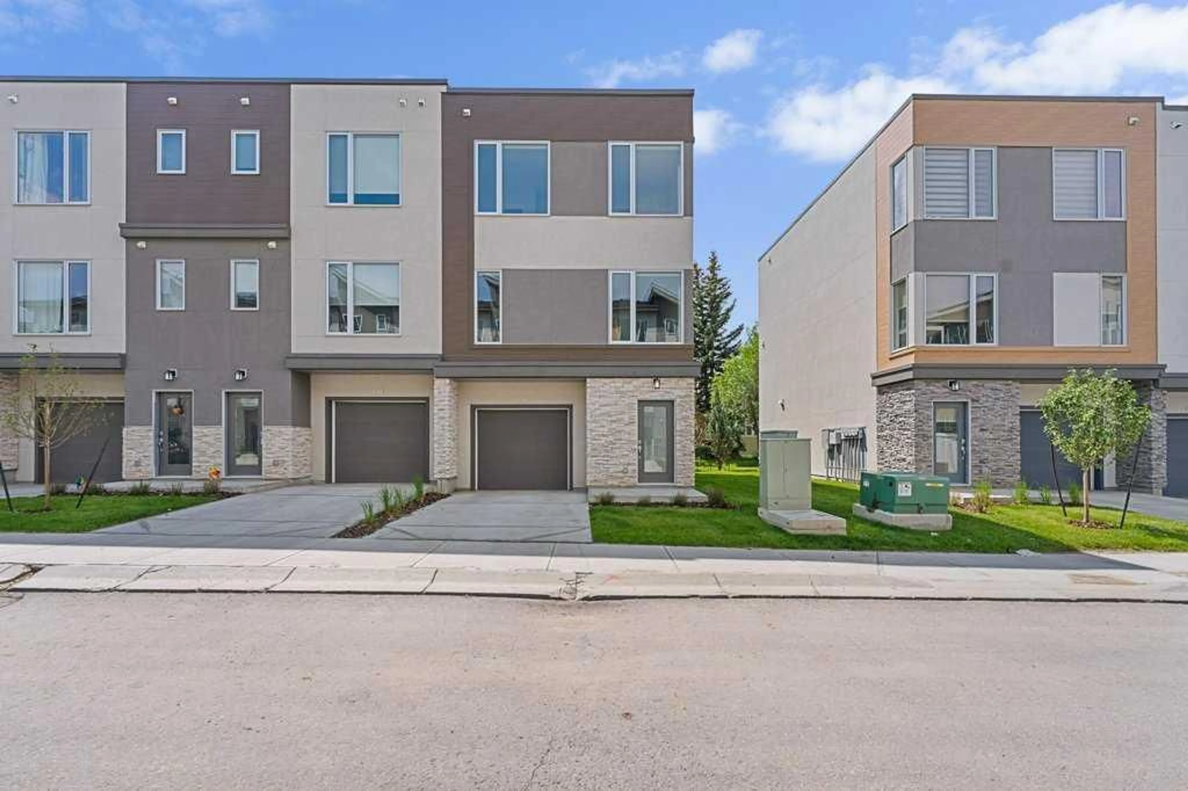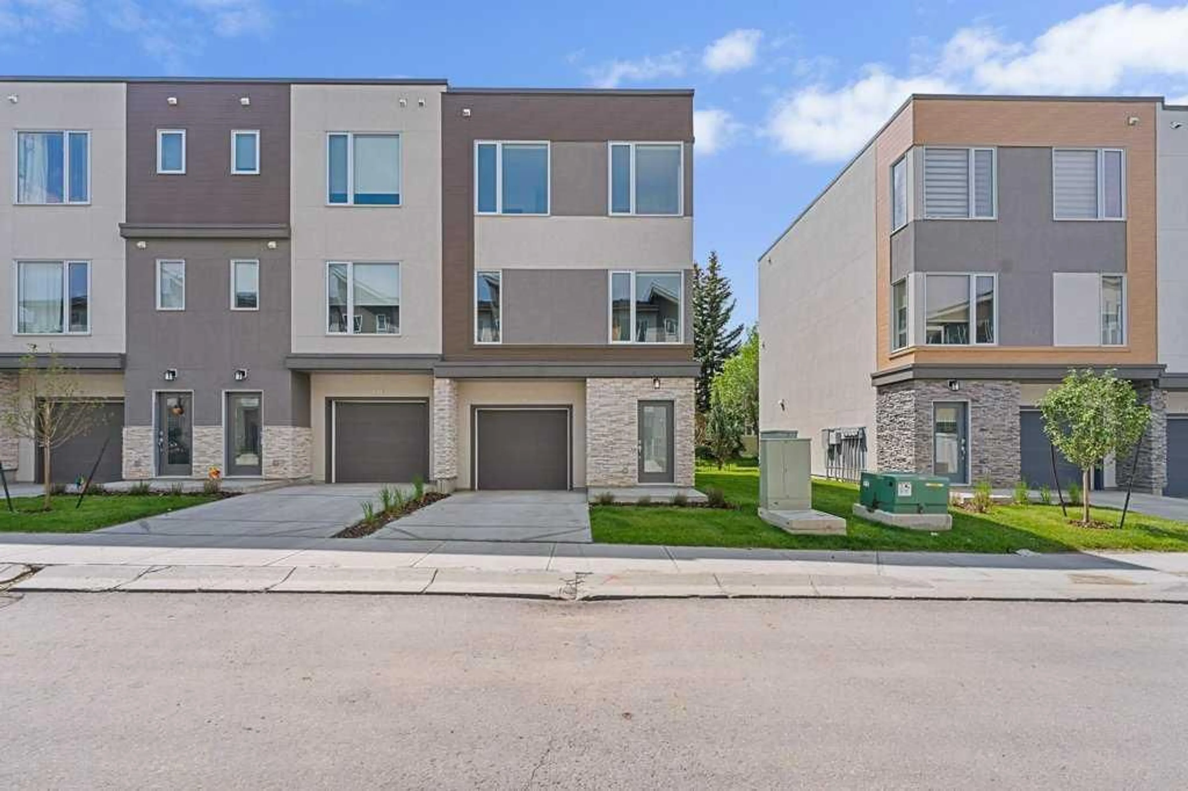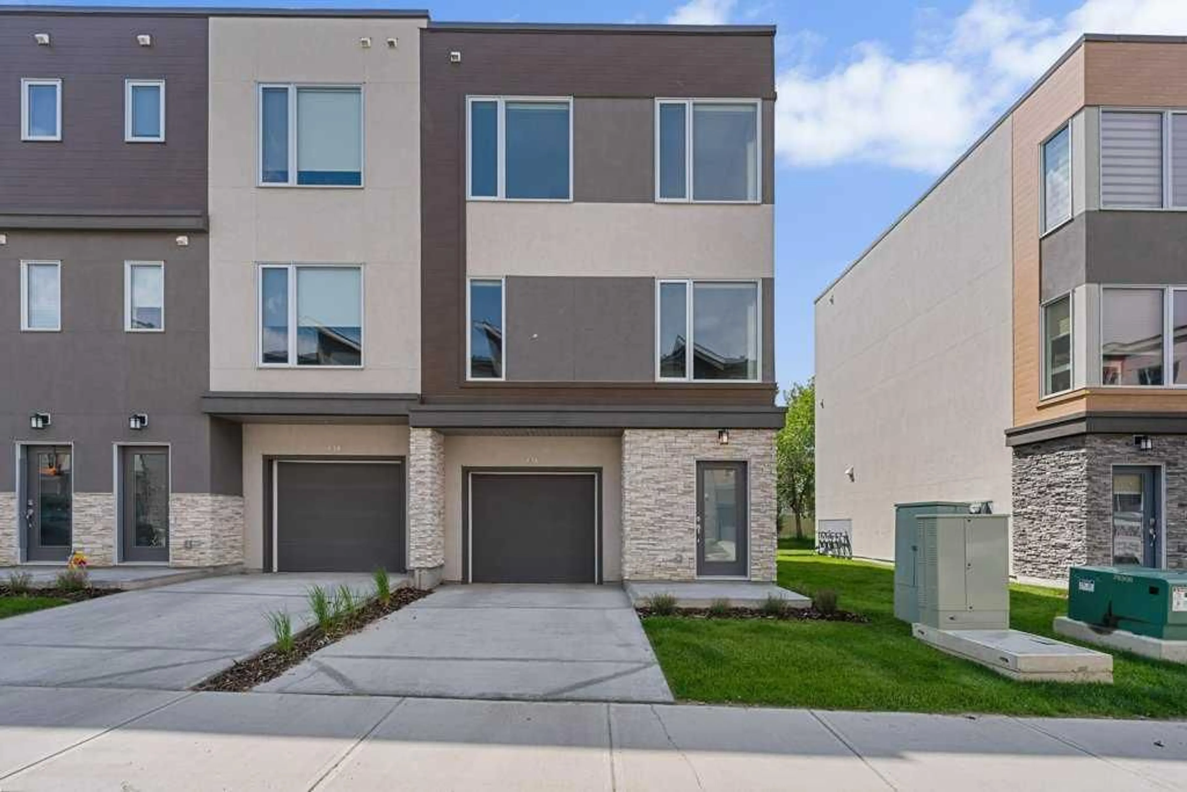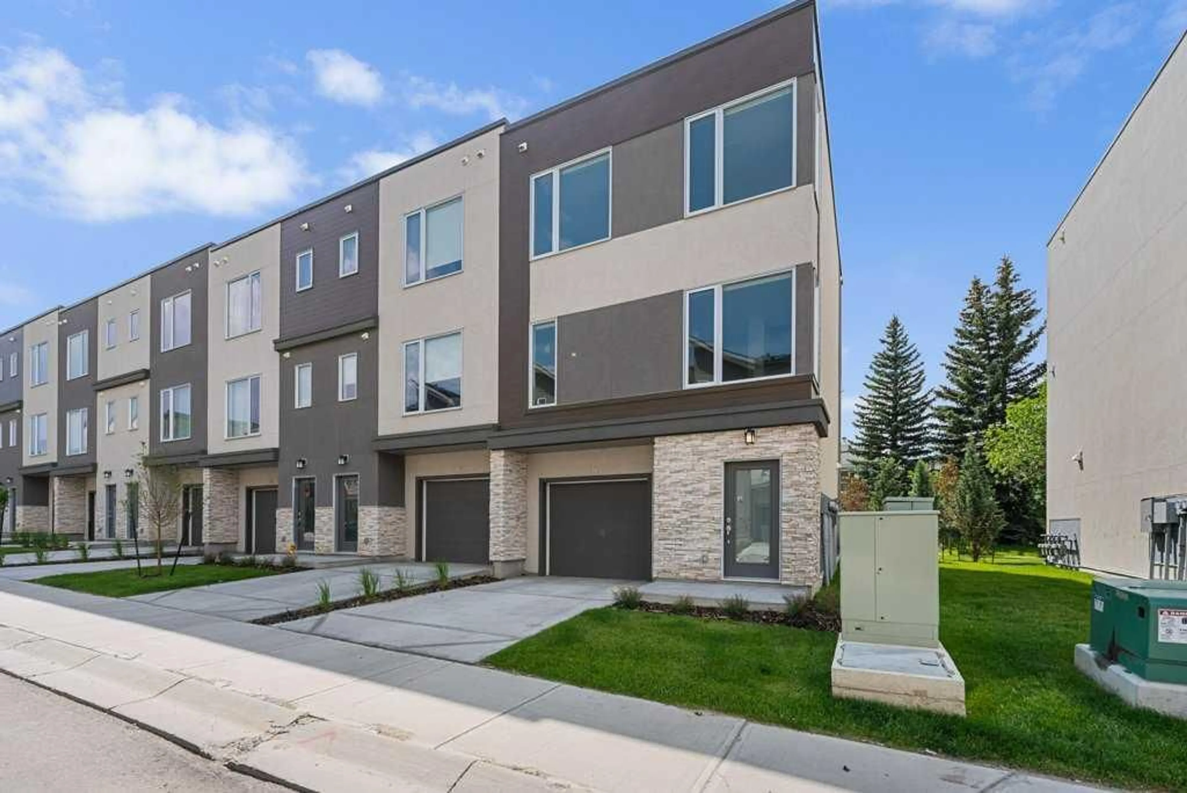436 Shawnee Sq, Calgary, Alberta T2Y 0W4
Contact us about this property
Highlights
Estimated valueThis is the price Wahi expects this property to sell for.
The calculation is powered by our Instant Home Value Estimate, which uses current market and property price trends to estimate your home’s value with a 90% accuracy rate.Not available
Price/Sqft$334/sqft
Monthly cost
Open Calculator
Description
Modern and bright END UNIT townhome in the beautiful community of Shawnee Slopes, offering 3 levels of living space, low condo fees, and an oversized tandem garage. Natural light pours in from three sides, creating a welcoming and airy atmosphere throughout. The main level features a spacious foyer with a coat closet, access to the garage, utility room, and additional storage. The second level showcases an open concept living, dining, and kitchen area, complete with a 2 piece bathroom. The kitchen boasts upgraded stainless steel appliances, expansive cabinetry, central island, quartz counter and sleek modern finishes; all opening onto a large balcony. The main floor is finished with durable vinyl plank flooring, while the upper level features cozy carpeting throughout the bedrooms. Upstairs, you'll find three generously sized bedrooms, including a bright primary suite with its own 3 piece ensuite. A shared 4 piece bathroom, laundry room and plenty of closet space complete the top level. Located in a prime location, this home is just minutes from Fish Creek Park, schools, shopping, dining, public transit, and the CTrain. You’ll also enjoy quick access to the newly finished Stoney Trail, Macleod Trail, the nearby YMCA, Costco, and quick access to a weekend getaway to the mountains. Whether you're a first-time homebuyer, investor, or looking for your next home, this pet friendly property presents a rare opportunity to own a like-new townhome in a great SW Calgary neighbourhood!
Property Details
Interior
Features
Second Floor
Kitchen
14`7" x 15`0"2pc Bathroom
5`5" x 5`6"Living Room
18`9" x 13`6"Dining Room
14`4" x 5`4"Exterior
Features
Parking
Garage spaces 2
Garage type -
Other parking spaces 0
Total parking spaces 2
Property History
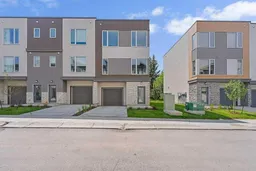 30
30
