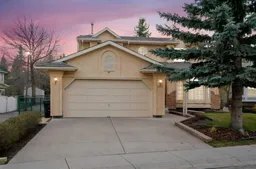Welcome to your forever home in the prestigious, established community of Shawnee Slopes! Nestled on a quiet, tree-lined street, this immaculate 4-bedroom home has been lovingly maintained by its original owners for 31 years, with pride of ownership shining throughout. The main floor offers pristine oak hardwood floors, a bright and open formal living room, a spacious dining area, and a comfortable, functional kitchen with a south-facing bay window over the sink overlooking the backyard, along with a pantry and a sunny breakfast nook. Adjacent to the kitchen is a warm and inviting family room featuring a classic wood-burning fireplace with a mantle, and sliding doors leading to a beautifully landscaped backyard oasis complete with a relaxing stream, pond, raspberry bushes, apple tree, many beautiful perennials, full fencing, storage shed, concrete patio and a large deck with a screened gazebo. Practical features include a main floor laundry room with a sink and a double attached garage (step-free). Upstairs, the primary bedroom is a true retreat with his-and-hers closets including a walk-in with custom oak cabinetry and a stunningly renovated 3-piece ensuite with an oversized shower, while three additional bedrooms, two complete with elegant French doors on the closets, and a stylishly updated 4-piece bathroom complete the upper level. The bright, open-concept basement is fully developed with a large recreation area, a wet bar, 2-piece washroom and plenty of extra storage space. Additional upgrades include newer windows, recent water heater and furnace and a new 40-year Cambridge shingle asphalt roof. Located in a quiet, established, family-friendly neighbourhood, this home offers quick and easy access to Fish Creek Park, Macleod Trail, and Stoney Trail, as well as an abundance of nearby shopping, schools, parks, and tennis courts all within walking distance. This is a rare opportunity to own a move-in ready home in a mature, highly desirable area—don’t miss your chance to make it yours!
Inclusions: Dishwasher,Electric Stove,Garage Control(s),Humidifier,Other,Refrigerator,Washer/Dryer,Window Coverings
 50
50


