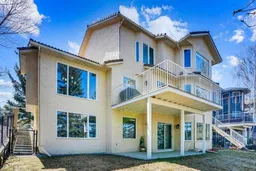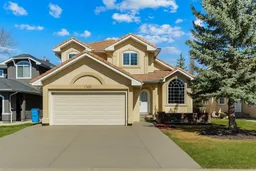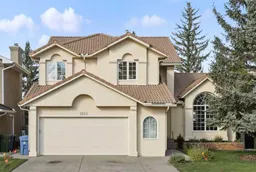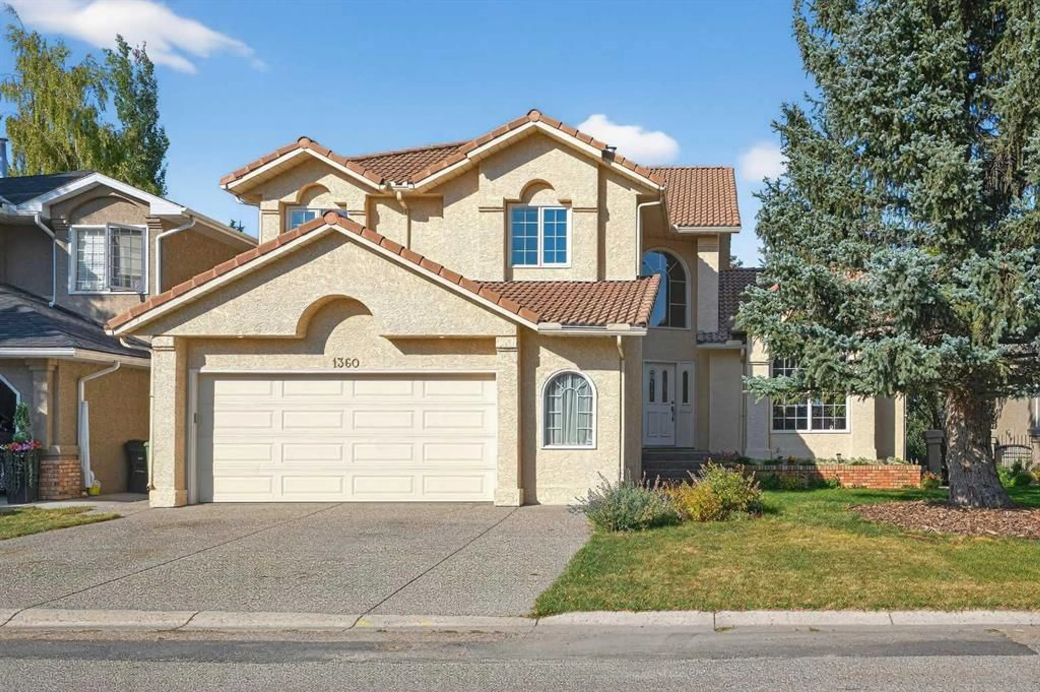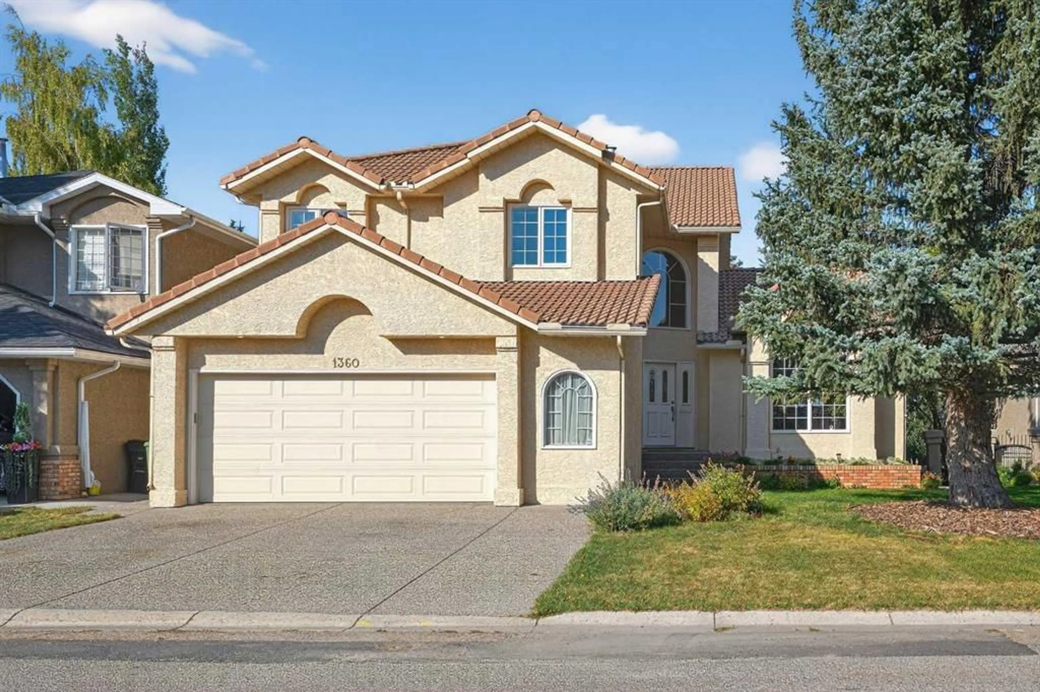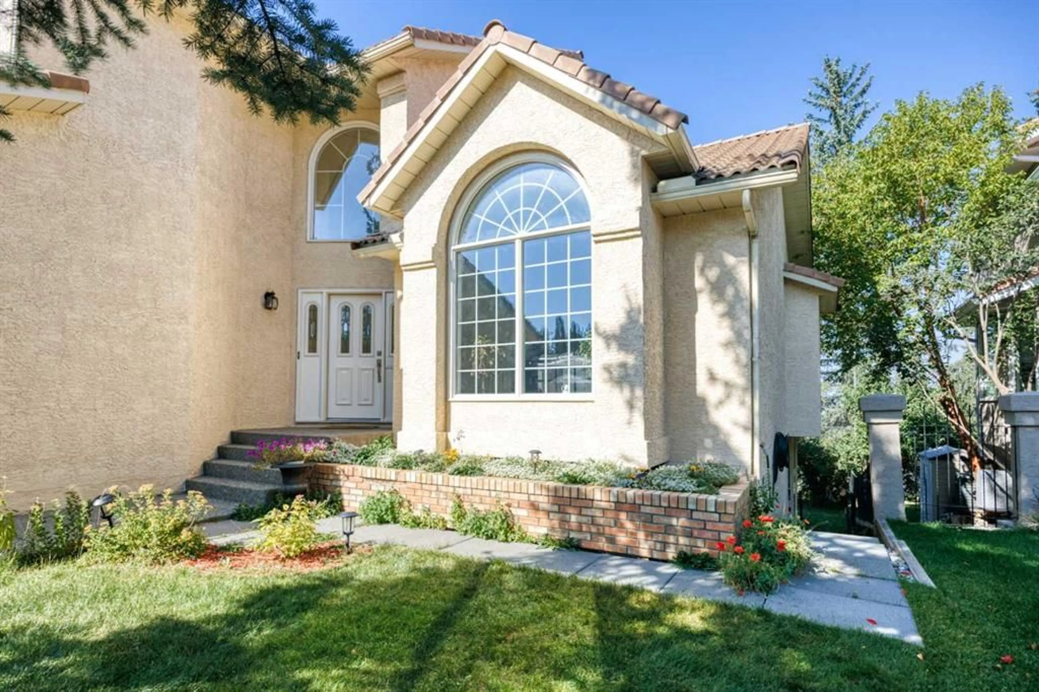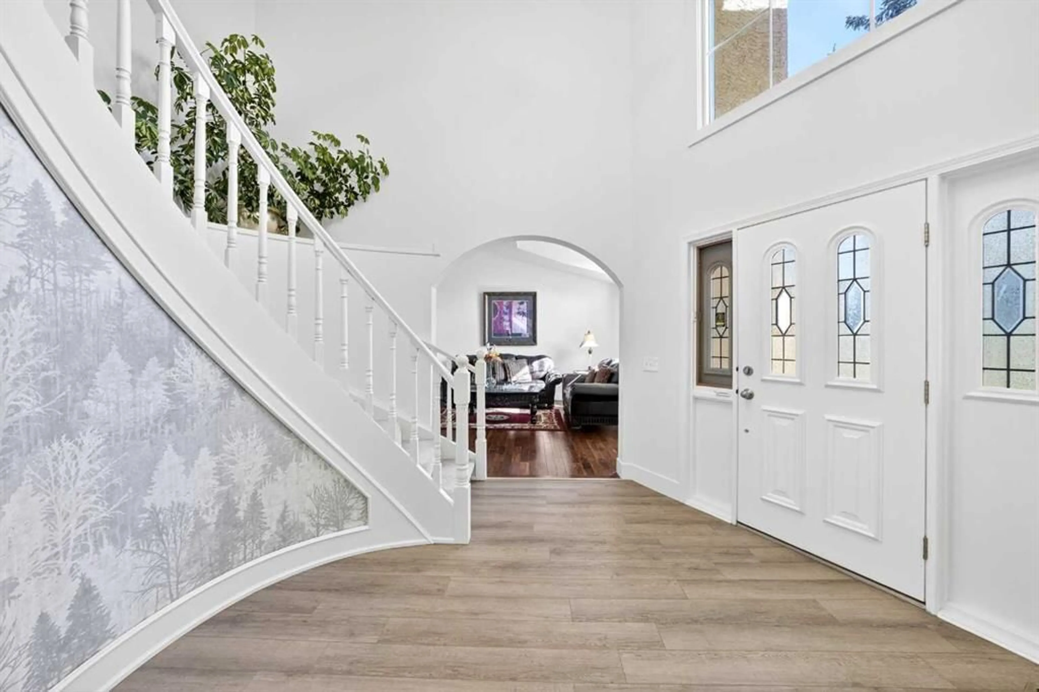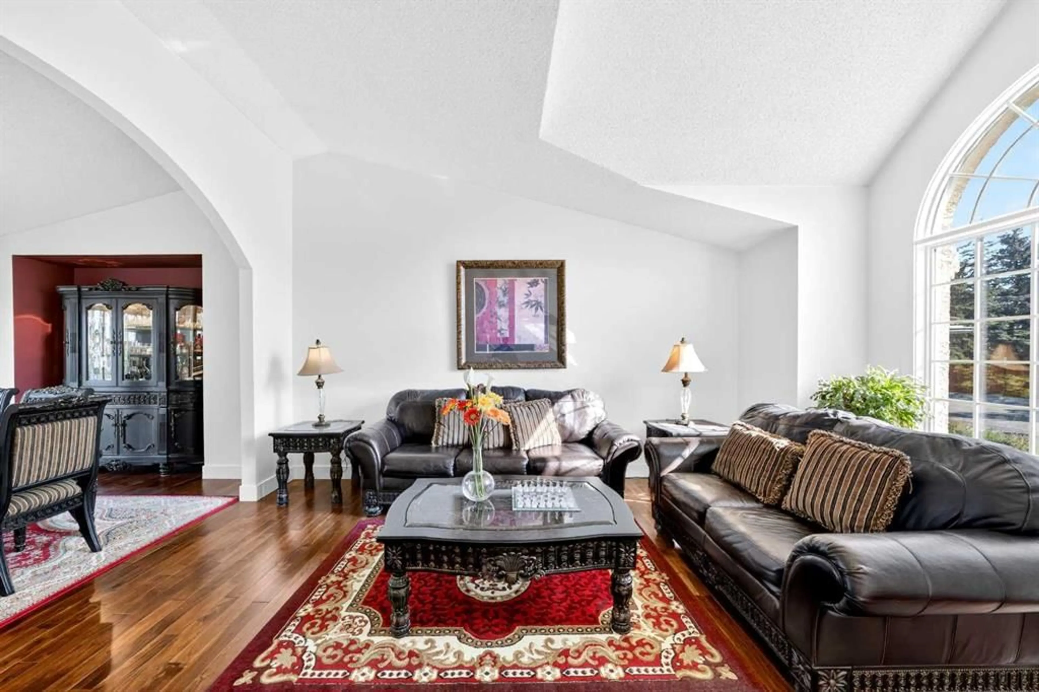1360 Shawnee Rd, Calgary, Alberta T2Y 2T1
Contact us about this property
Highlights
Estimated valueThis is the price Wahi expects this property to sell for.
The calculation is powered by our Instant Home Value Estimate, which uses current market and property price trends to estimate your home’s value with a 90% accuracy rate.Not available
Price/Sqft$352/sqft
Monthly cost
Open Calculator
Description
Welcome to this elegant home with a durable clay tile roof, offering over 4,000 sq. ft. of developed living space with 4+1 Bedrooms and 3.5 Baths. Set apart by its soaring spaces and thoughtful design, this home is perfect for a growing family, balancing comfort with style across its multiple levels for everyday living and entertaining. The main floor greets you with a 17’ high ceiling foyer and a graceful spiral staircase. To the right, the sunny south-facing Living Room and formal Dining Room share an 11’7” vaulted ceiling and gleaming hardwood flooring, creating a warm and inviting atmosphere that easily fits an 8-person dining table. The bright white Kitchen features a centre island with quartz countertops, ample cabinets, and a pantry, seamlessly connecting to the Breakfast Nook with access to the large 17’ x 10’8” Deck with gas hookup, perfect for morning coffee or relaxing evenings outdoors. A spacious Family Room with built-in bookshelves, a wood-burning fireplace, and large windows is perfect for gatherings. A private Den with French doors, Powder Room, and Laundry with sink complete this level. On the upper level, the spacious Primary Bedroom includes a cozy seating area with distant views of downtown, and a luxurious 5-pc Ensuite featuring a double vanity, jetted tub, and walk-in closet. Three additional Bedrooms and a full Bath with double vanity provide ample space for family. The fully finished walkout basement boasts higher ceilings and a massive Recreation Room with built-in shelves, a sink, and a gas fireplace. This versatile area can easily be divided into two separate spaces—currently set up as a gym and a family lounge. A good sized Bedroom and 4-pc Bath complete this level. Step out to the covered patio and landscaped backyard, with a concrete pathway leading to the front yard and the oversized double attached garage. Located in the desirable Shawnee Slopes community, this home is steps from Fish Creek Provincial Park and close to top-rated schools. Residents can also enjoy the Millrise Outdoor Rink during winter, perfect for skating and community events. Easy access to Shawnessy Shopping District and convenient transit options complete this safe and welcoming neighborhood.
Property Details
Interior
Features
Main Floor
Living Room
17`9" x 14`0"Dining Room
12`9" x 12`2"Kitchen
15`3" x 8`7"Family Room
19`4" x 13`2"Exterior
Features
Parking
Garage spaces 2
Garage type -
Other parking spaces 2
Total parking spaces 4
Property History
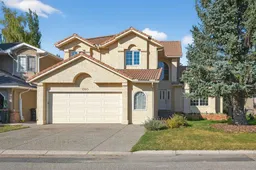 50
50