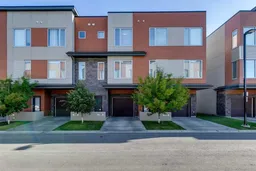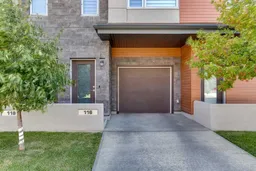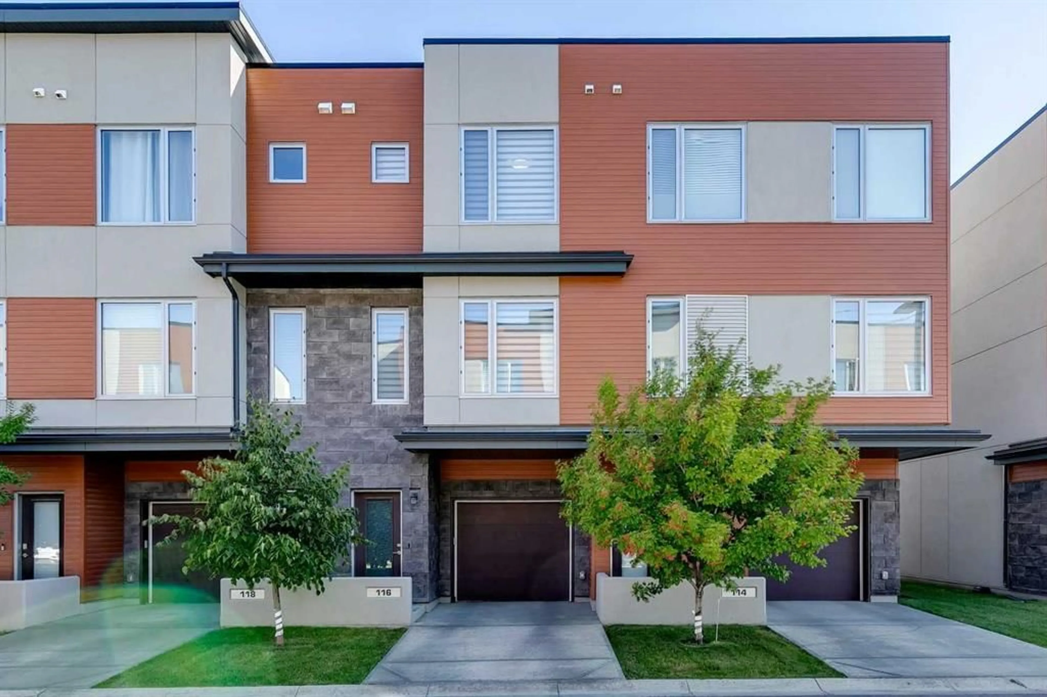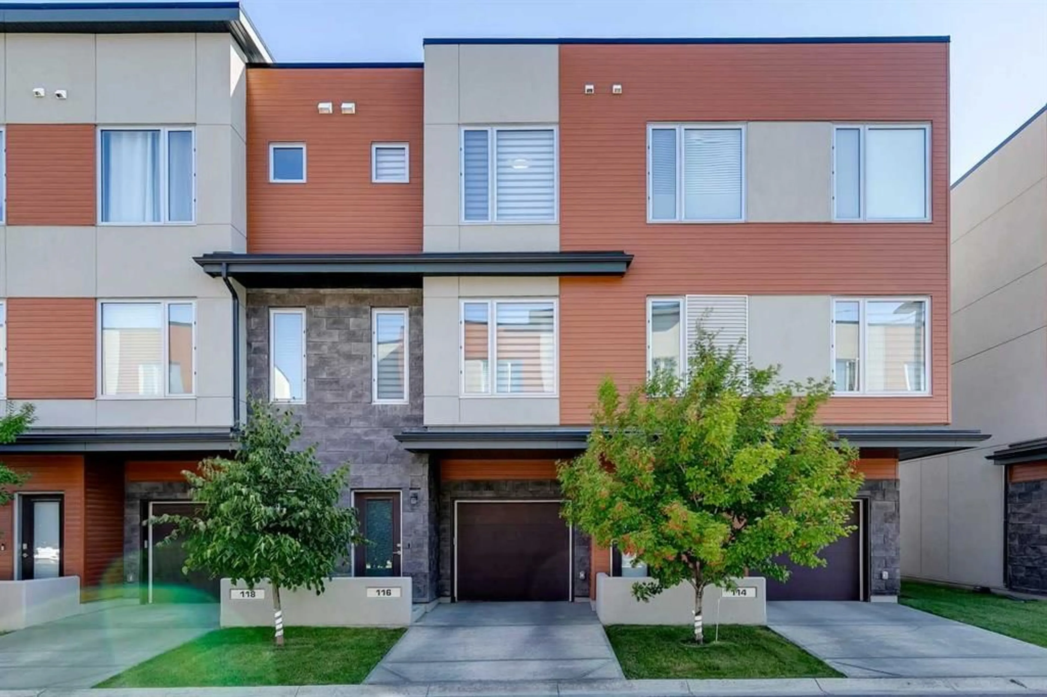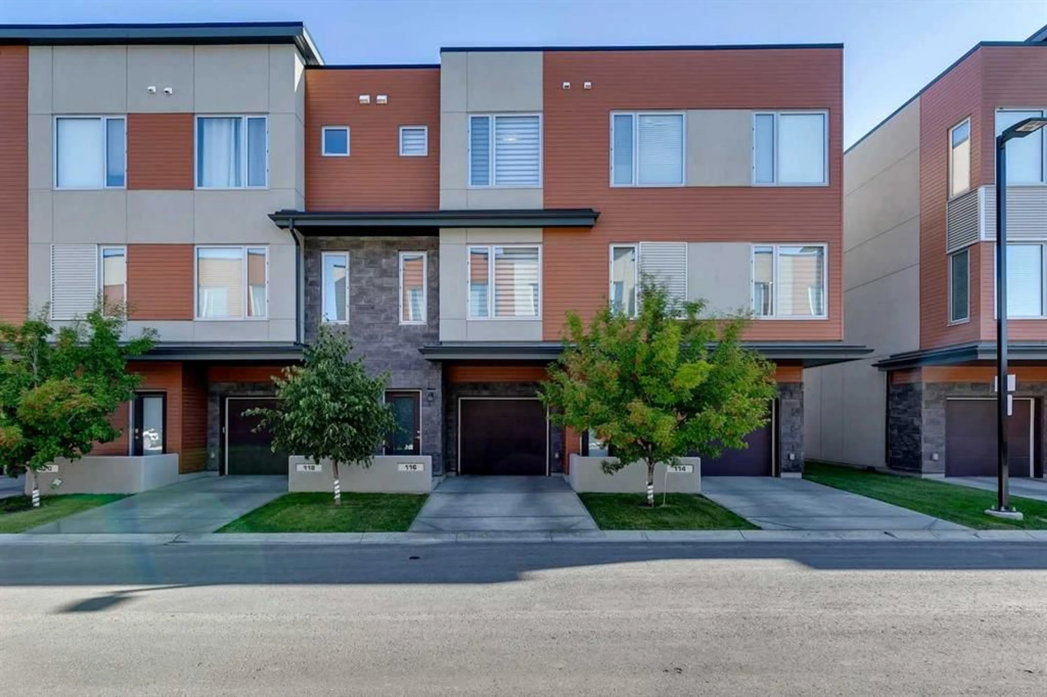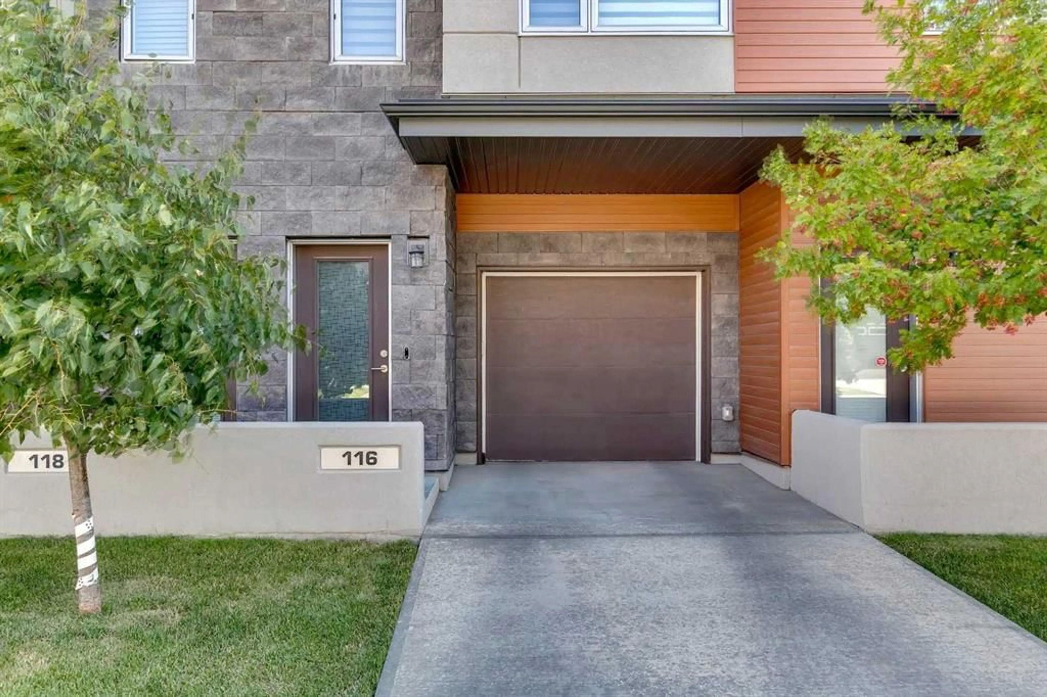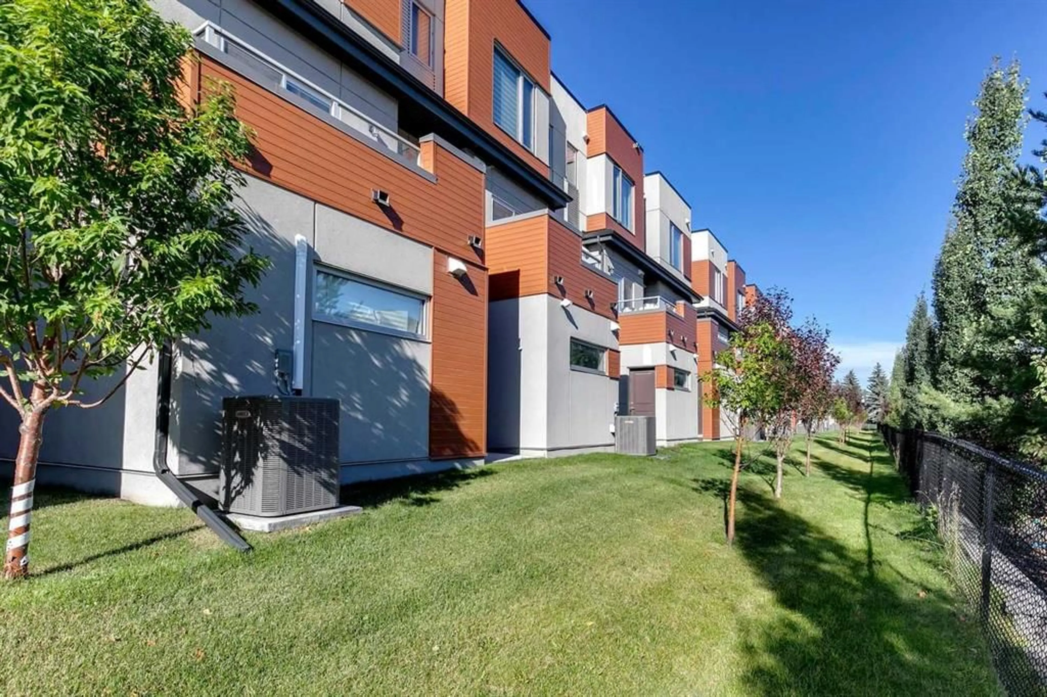116 Shawnee Common, Calgary, Alberta T2Y0P9
Contact us about this property
Highlights
Estimated valueThis is the price Wahi expects this property to sell for.
The calculation is powered by our Instant Home Value Estimate, which uses current market and property price trends to estimate your home’s value with a 90% accuracy rate.Not available
Price/Sqft$422/sqft
Monthly cost
Open Calculator
Description
**Priced Reduced!*** Welcome home to this appointed townhouse in coveted Shawnee Slopes. This executive townhouse is in the heart of the development, nestled on a quiet street! You cannot get a better location if you enjoy nature walks as Fish Creek Park is a block away! If ease of transportation is your goal, Fish Creek LRT Station is 5 minutes from your door. Walking distance to parks, tennis courts, Pickle ball courts, shops, and more to open in the fall! Also, there are 3 daycare's within walking distance! Any other amenities you can think of are just a short distance away. This beautifully crafted townhome features clean lines and modern touches throughout. The main level features an open floor plan with a dining area which is naturally lighted by 2 large patio doors leading to a balcony for enjoying your morning coffee. A/C to keep you cool on those hot Calgary days! The kitchen has plenty of cabinets, an island with quartz countertops that could seat 4 comfortably. The upgraded, stainless appliances and a large pantry finish the kitchen. Beyond the kitchen is the living room which is spacious and flooded with light from the front windows, with Levolor banded Shades throughout ($4,000 Dollar Value) On the upper level there are two master suites each with their own ensuites and walk-in closets. This home has luxury vinyl plank flooring on both levels. The laundry is also thoughtfully located on the upper level. Park your 2 vehicles in the tandem garage which is 37.3 feet long with room for visitors to park on your drive! Call to view this beautiful townhome with your favourite Realtor today!
Property Details
Interior
Features
Second Floor
Dining Room
39`4" x 9`1"Living Room
15`3" x 14`2"2pc Ensuite bath
5`6" x 4`8"Kitchen
11`4" x 13`10"Exterior
Features
Parking
Garage spaces 2
Garage type -
Other parking spaces 0
Total parking spaces 2
Property History
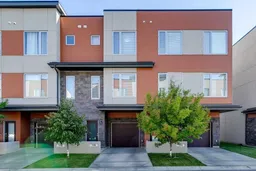 39
39