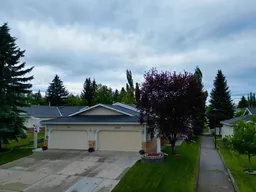Located in one of the best self-managed villa developments in Calgary, with
exceptionally low HOA fees, the Fairway Villas offers the best of a lock and leave
lifestyle and welcoming community. Located on a premium lot backing onto peaceful
green space, this exceptionally well-maintained bungalow villa offers the perfect blend
of comfort, privacy, and functionality. As you step through the front entrance, you're
welcomed by a spacious den ideal for working from home or enjoying a peaceful
reading nook. The large family-oriented dining area showcases vaulted ceilings and a
beautiful double-sided fireplace that connects seamlessly to the living room, where large
windows overlook the private backyard. The kitchen features granite countertops, a new
dishwasher, ceiling-height cabinetry, and ample prep space. It's open to the inviting
eating space, which provides direct access to the recently upgraded back deck—perfect
for taking in the views of the green space. The spacious primary bedroom offers three
separate closets and a beautifully appointed 5-piece ensuite. Here you'll find a skylight
above, a jetted tub, a dual vanity with generous counter space, and a standalone
shower. Located on the main level, the laundry room includes large storage closets,
ensuring everything has its place without sacrificing style or space. Downstairs, the fully
developed lower level expands your living space significantly with a cozy family room
offering the perfect setting for movie nights or entertaining guests. A well-sized bedroom
and a 4-piece bathroom are accompanied by a versatile flex room that can easily be
transformed into a third bedroom, gym, or hobby space. The basement also includes a
massive storage area, a rare and welcome feature for downsizers and growing families
alike. With its quiet location backing onto a park, access to scenic walking paths, and an
intelligent floor plan with thoughtful updates throughout, it offers the ideal balance of
natural beauty, low-maintenance living, and comfort. Take advantage of this opportunity
to view this exceptional and rarely available bungalow villa today!
Inclusions: Dishwasher,Dryer,Garage Control(s),Microwave,Oven,Range Hood,Refrigerator
 43Listing by pillar 9®
43Listing by pillar 9® 43
43


