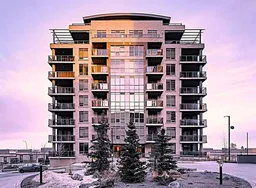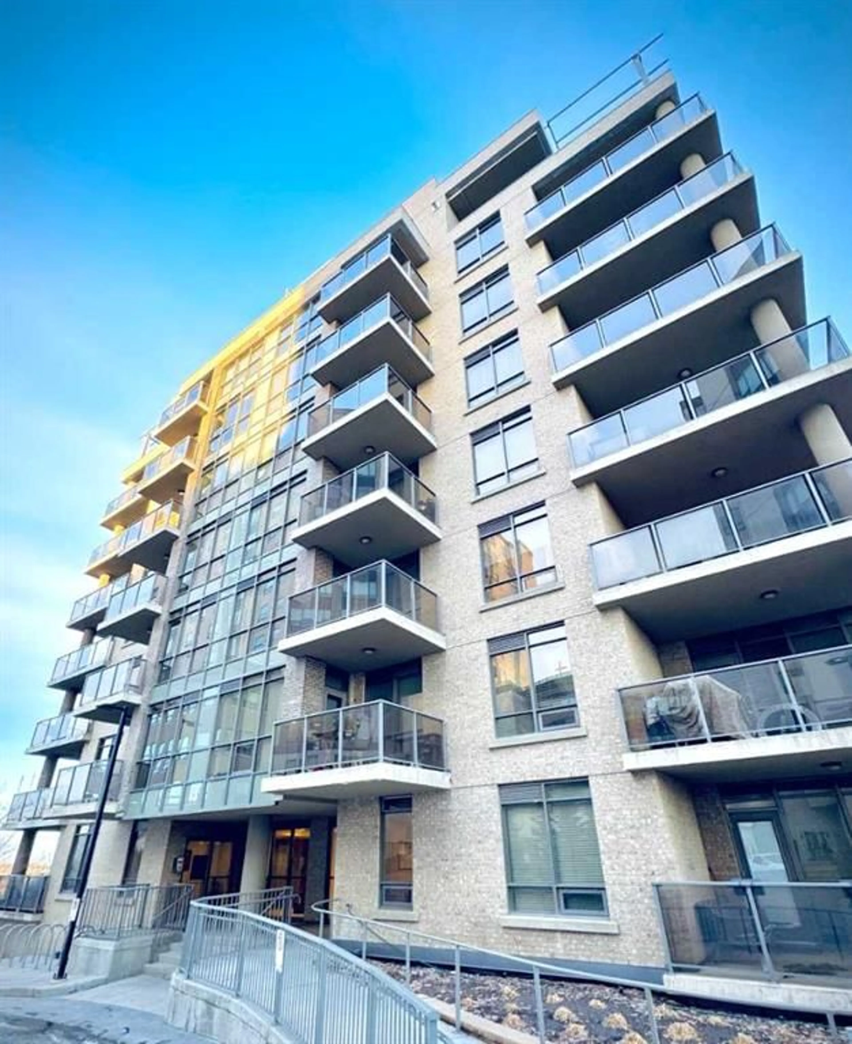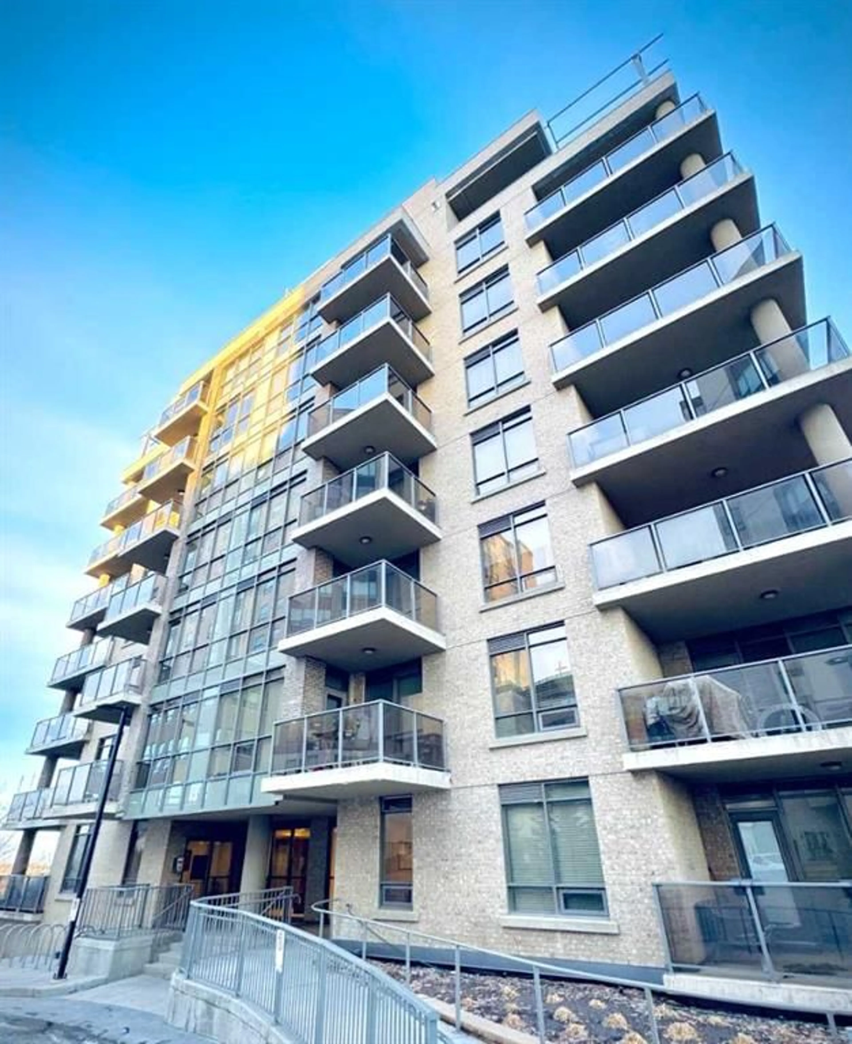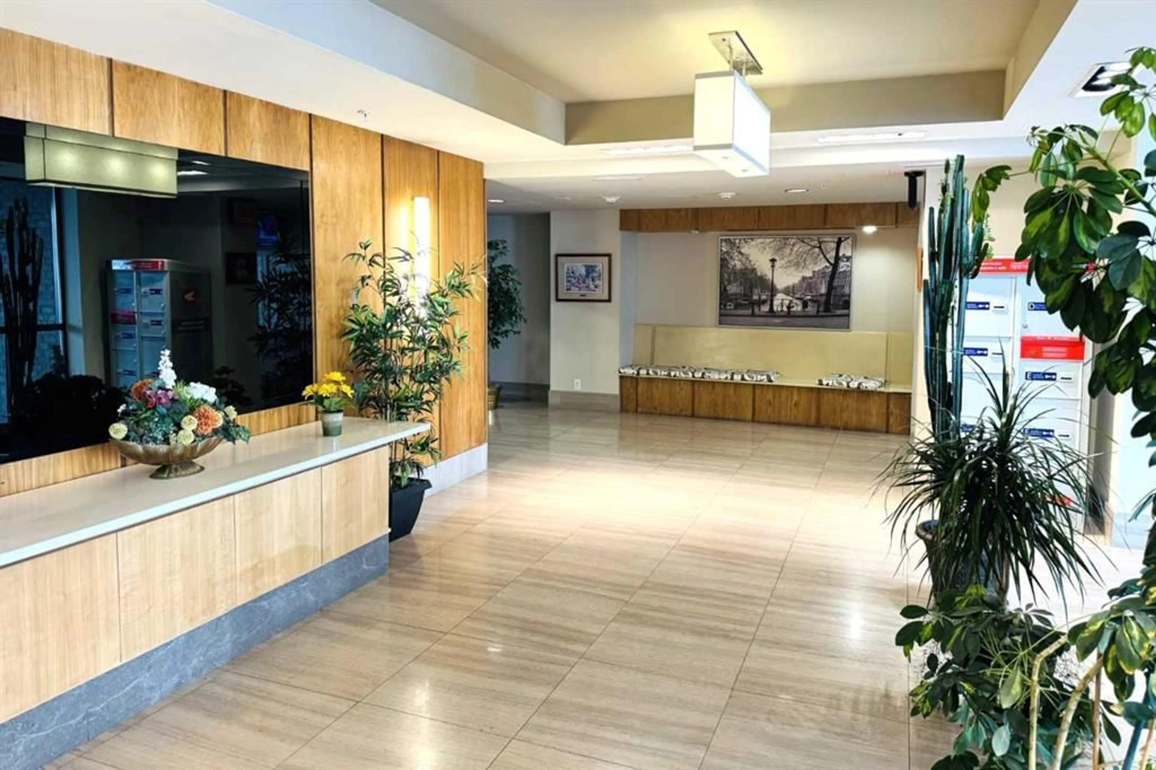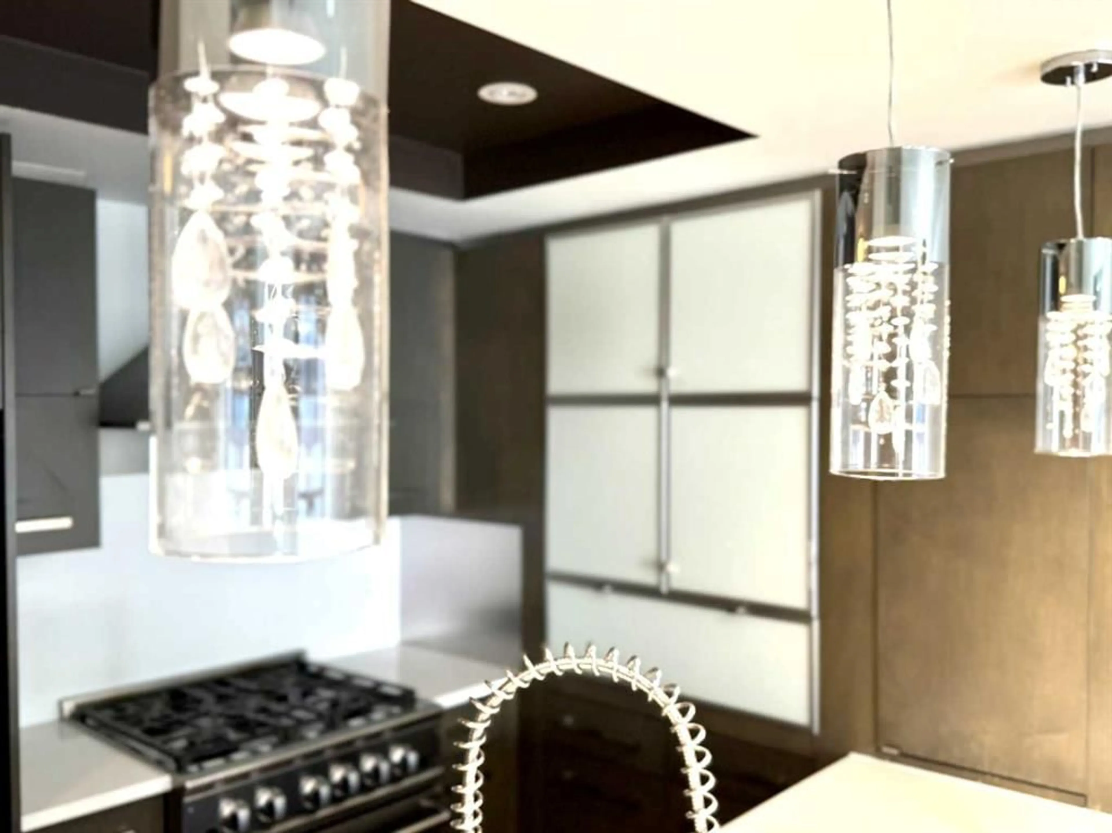10 Shawnee Hill #308, Calgary, Alberta T2Y 0K5
Contact us about this property
Highlights
Estimated valueThis is the price Wahi expects this property to sell for.
The calculation is powered by our Instant Home Value Estimate, which uses current market and property price trends to estimate your home’s value with a 90% accuracy rate.Not available
Price/Sqft$439/sqft
Monthly cost
Open Calculator
Description
INVESTOR ALERT - Priced to sell, low entry cost, high rental demand, and strong long-term upside! Welcome to Highbury Tower where modern comfort meets upscale design and unbeatable convenience. With concrete construction, this building offers superior sound insulation, enhanced fire safety, and lasting durability for a quieter, more secure living experience. This bright and thoughtfully designed 1-bedroom + den condo offers 9-foot ceilings, floor-to-ceiling windows, and a quiet west-facing exposure with views toward Fish Creek Park. The chef-inspired kitchen features flat-panel soft-close cabinetry, under-cabinet lighting, quartz countertops, and a large island with chic pendant lighting. The premium Fisher & Paykel appliance package includes a 5-burner gas range, chimney-style hood fan, new Bosch dishwasher, and full-size refrigerator. A walk-through closet leads from the spacious bedroom to a stylish 4-piece ensuite with a deep soaker tub. The flexible den is perfect for a home office or creative space. Enjoy in-suite laundry, central A/C, and a covered NW-facing balcony with a gas line for summer BBQs and the occasional deer sighting. Building amenities include a fitness center, party lounge, secure FOB access, heated underground parking, storage locker, visitor parking, and bike storage. Located steps from Fish Creek–Lacombe LRT, close to Fish Creek Park, St. Mary’s University, shopping, dining, and major routes. Whether you're a first-time buyer, downsizer, or investor, this home offers a rare blend of style, function, and location in one of Calgary’s most desirable communities.
Property Details
Interior
Features
Third Floor
Living Room
10`8" x 11`11"Dining Room
10`3" x 7`10"Den
8`0" x 4`4"Kitchen
9`1" x 8`3"Exterior
Parking
Garage spaces -
Garage type -
Total parking spaces 1
Condo Details
Amenities
Elevator(s), Secured Parking, Storage, Visitor Parking
Inclusions
Property History
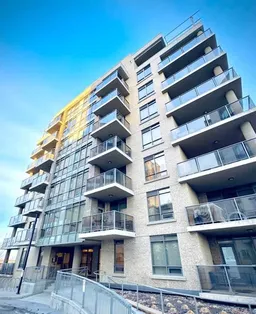 17
17