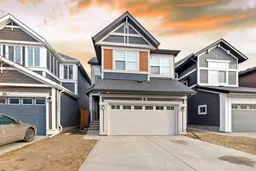Step into this Stunning Home featuring 3 spacious bedrooms and 2.5 bathrooms. Designed with elegance and functionality in mind, this property offers an abundance of natural light through large triple-pane windows and boasts 9-foot ceilings on the main floor, with an impressive 11-foot ceiling in the dining area.
Master Retreat:
The primary suite features a large walk-around closet that connects to the laundry room, offering ultimate convenience.
Modern Kitchen: Quartz countertops, a large upgraded sink, slow-closing cabinets, and a convenient pull-out garbage system. Walk-through pantry leading to a mudroom with a built-in bench.
Stylish Design: Luxury vinyl plank flooring on the main floor, custom blinds and curtains throughout, and pot lights for a bright, welcoming ambiance.
Outdoor Living:
Enjoy the composite deck with metal railing and soak up the sun all day in the south-facing backyard.
Energy Efficiency: 6 solar panels, a tankless water heater, and central vacuum rough-in.
Thoughtful Extras: Equipped with air conditioning,
Gas line rough-in for a heater in the garage.
Tray ceiling in the bonus room for added elegance. Open staircase with railings to the basement.
Wired for Internet booster upstairs and data/cable system for TVs in the main living areas. This Home located close by all major banks, YMCA, gyms, Superstore and Save-On-Foods, playgrounds, a High School, and easy access to Deerfoot Trail and Stoney Trail.
This home combines luxury, sustainability, and thoughtful design, making it perfect for families and entertainers alike. Check 3D tour.
Inclusions: Central Air Conditioner,Dishwasher,Electric Range,Range Hood,Refrigerator,Washer/Dryer,Window Coverings
 34
34


