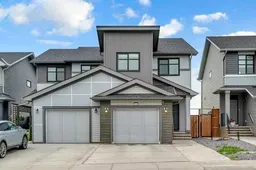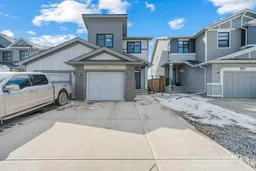Beautiful 3-Bedroom Home with Finished Basement in Seton
Welcome to 844 Seton Circle SE — a fully upgraded, 3-bedroom semi-detached home in one of Calgary’s fastest-growing communities.
The main floor features a bright, open-concept layout with high ceilings, a large living room, and a modern kitchen complete with quartz countertops, stainless steel appliances, a central island, and a pantry. The dining area opens to a spacious deck, ideal for entertaining.
Upstairs offers a bonus room, laundry with storage, three bedrooms, and two full bathrooms. The primary bedroom includes a walk-in closet and a private ensuite.
The builder-finished basement includes a large rec room, bedroom, full bath, and a separate entry — perfect for extended family, guests, or future suite potential (illegal suite, subject to City approval).
Enjoy a professionally landscaped backyard with a gazebo, artificial turf, patio, and privacy fencing — all designed for low maintenance. Central air conditioning, tankless hot water, and an attached garage complete the package.
Located close to South Health Campus, Seton YMCA, shopping, schools, parks, and major roadways. You don't want to miss this opportunity!!
Inclusions: Central Air Conditioner,Dishwasher,Electric Stove,Garage Control(s),Microwave,Range Hood,Tankless Water Heater,Washer/Dryer Stacked,Window Coverings
 50
50



