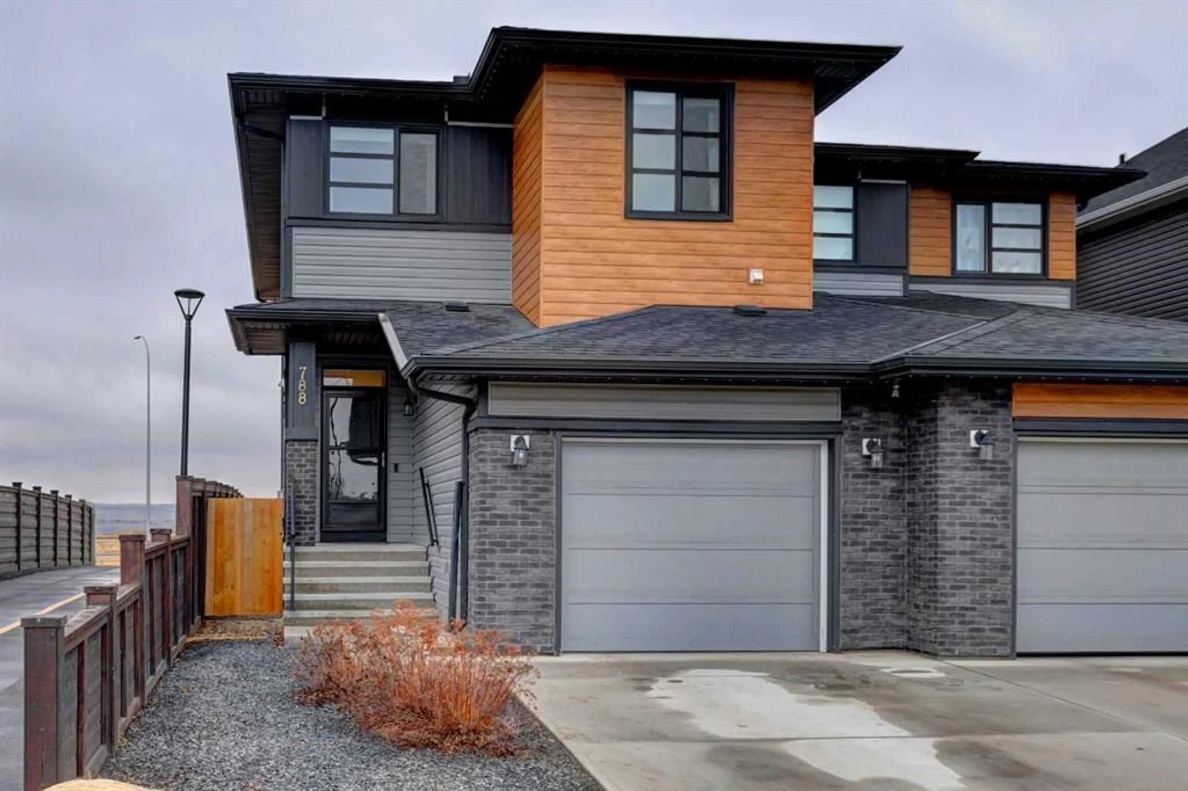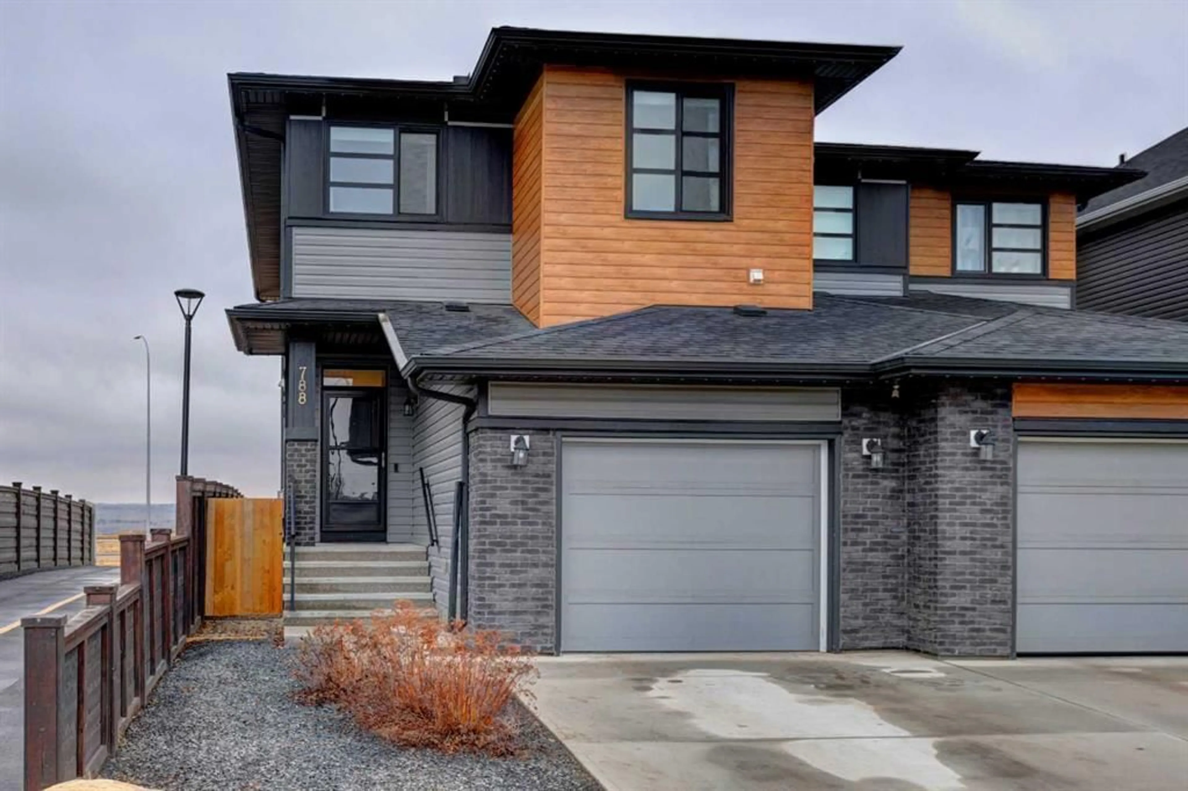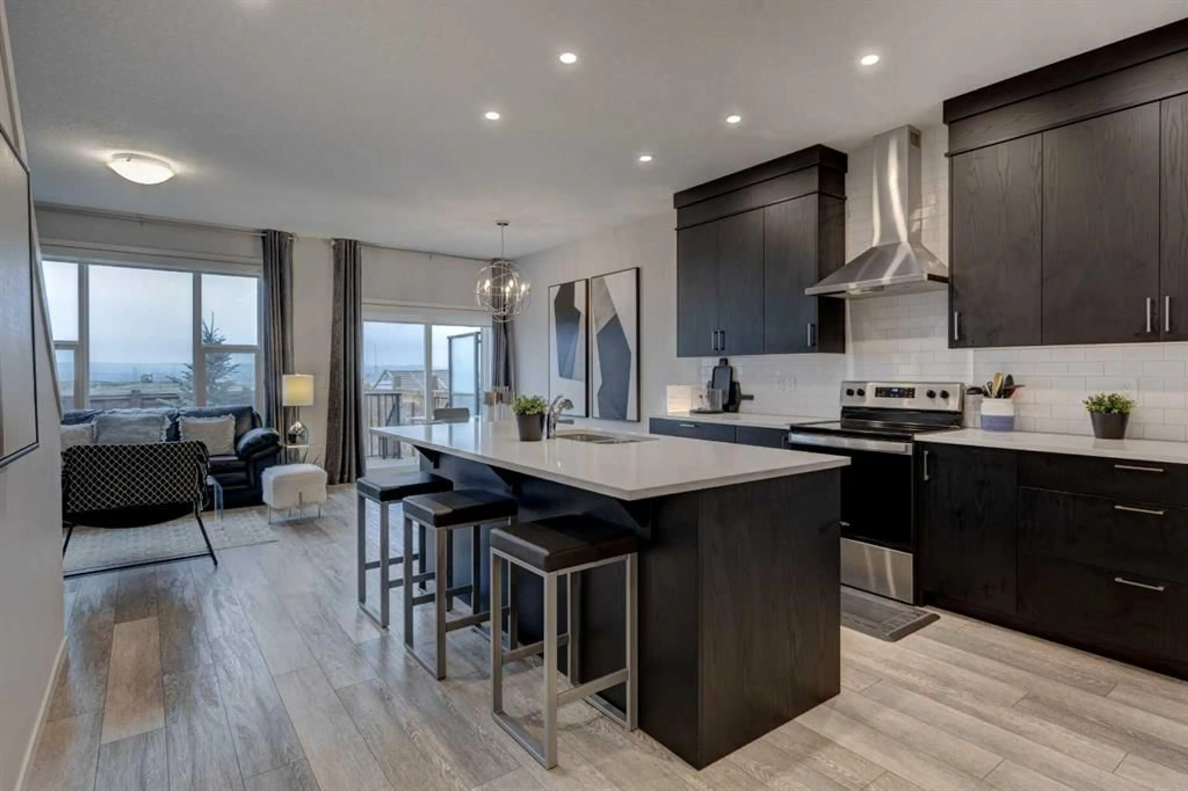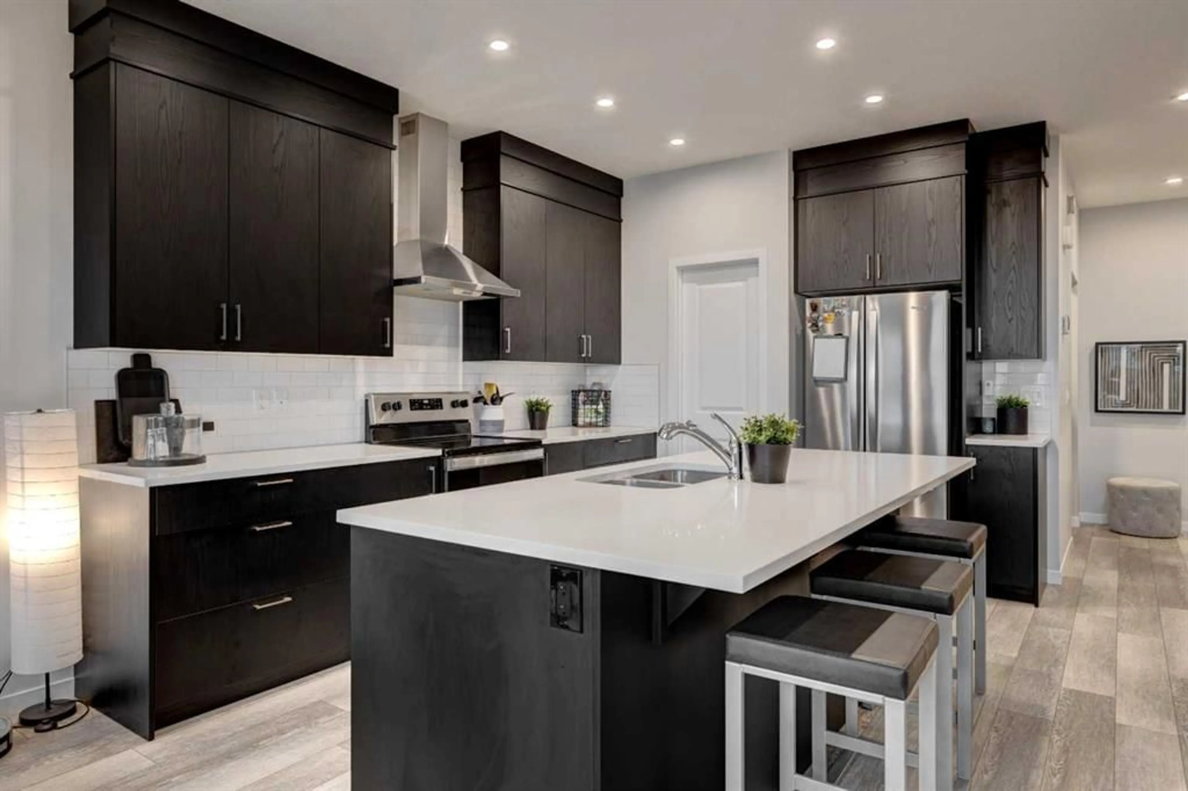788 Seton Cir, Calgary, Alberta T3M3C4
Contact us about this property
Highlights
Estimated ValueThis is the price Wahi expects this property to sell for.
The calculation is powered by our Instant Home Value Estimate, which uses current market and property price trends to estimate your home’s value with a 90% accuracy rate.Not available
Price/Sqft$393/sqft
Est. Mortgage$2,830/mo
Maintenance fees$375/mo
Tax Amount (2024)$3,774/yr
Days On Market7 days
Description
NO CONDO FEES!!!!! This 2-storey hardly liven in , former SHOW HOME in the desirable Seton community is a true gem, blending luxury with modern functionality. With 3+1 bedrooms, 3.5 bathrooms, and a fully air-conditioned interior, it’s designed for ultimate comfort and style. The bright and open main floor is a welcoming space, seamlessly connecting the living room, gourmet kitchen, and dining area. The kitchen stands out with quartz countertops, high-end stainless steel appliances, and custom cabinetry, while the walk-in pantry provides ample storage. The main floor also includes a chic 2-piece powder room, enhancing the home’s practicality. Upstairs, the spacious bonus room and three thoughtfully laid-out bedrooms ensure privacy and tranquility. The master suite features a 4-piece ensuite with a 36” vanity and a walk-in closet with custom organization solutions. Two additional well-sized bedrooms and a full bathroom offer comfort for everyone, while a dedicated laundry room adds to the home’s convenience. The fully finished basement is a highlight, offering a large rec room, an additional bedroom, and a full bathroom, adding valuable living space. The home also boasts several premium features such as Gemstone Lighting, an irrigation system, smart voice-controlled LED lights, and epoxy flooring in the garage. Situated on a corner lot, this home offers the perfect blend of luxury, convenience, and comfort. Make this exceptional property your new home today!
Property Details
Interior
Features
Second Floor
Bedroom
9`1" x 13`2"4pc Bathroom
9`7" x 4`11"Family Room
14`9" x 11`10"Laundry
5`4" x 5`6"Exterior
Features
Parking
Garage spaces 1
Garage type -
Other parking spaces 1
Total parking spaces 2
Property History
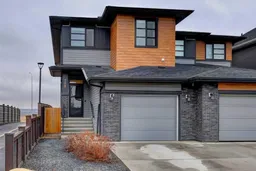 41
41
