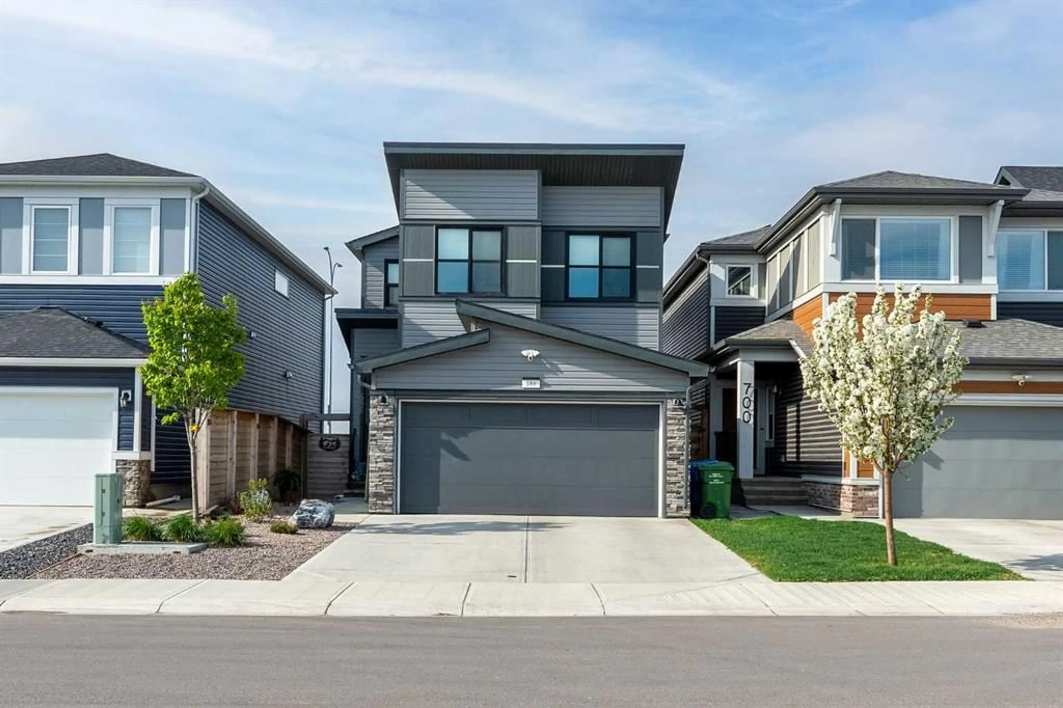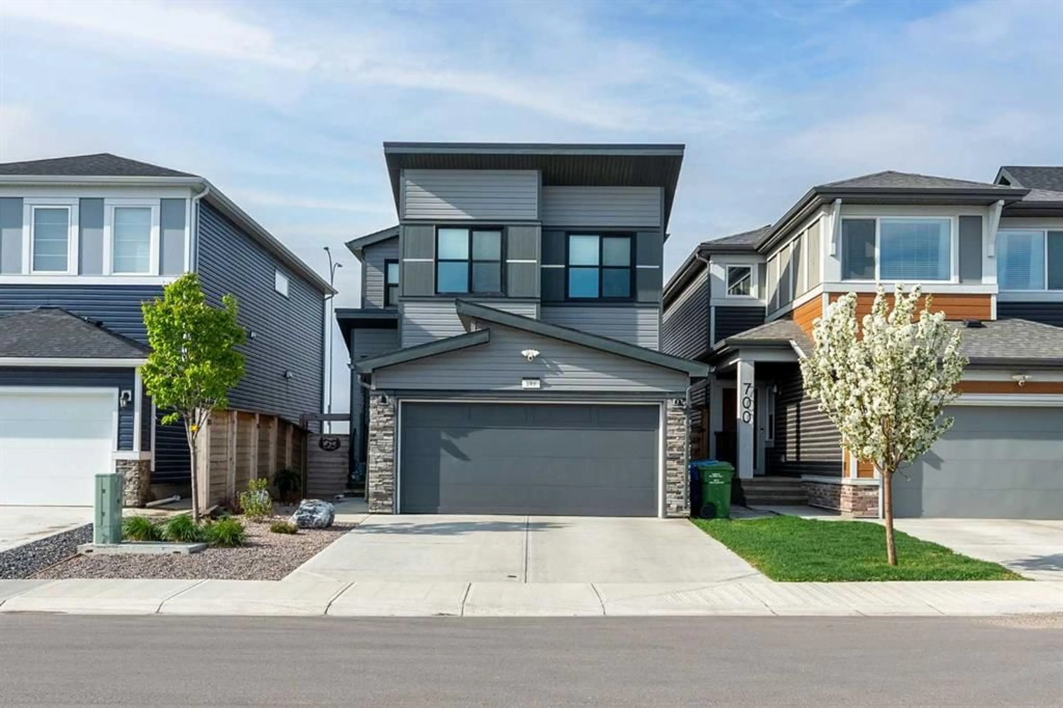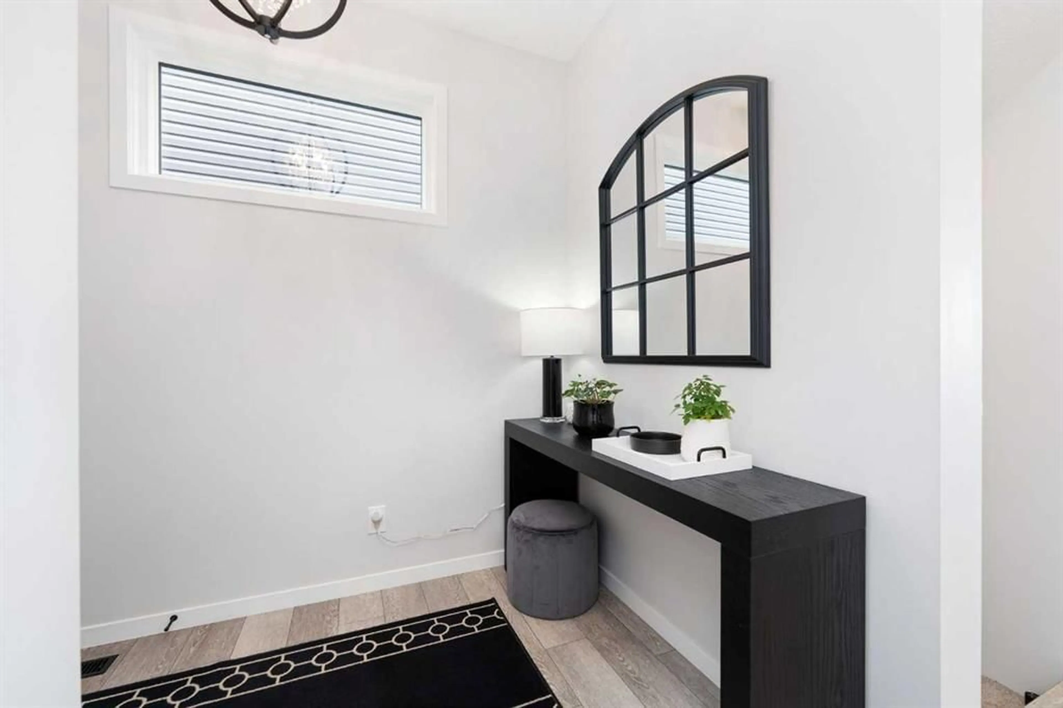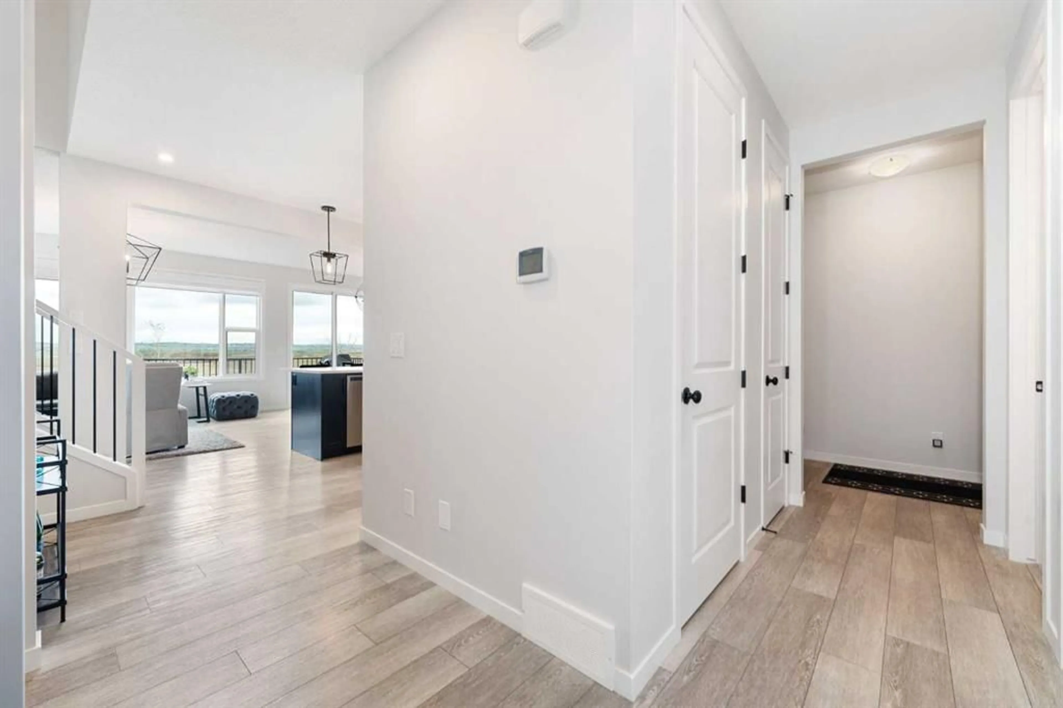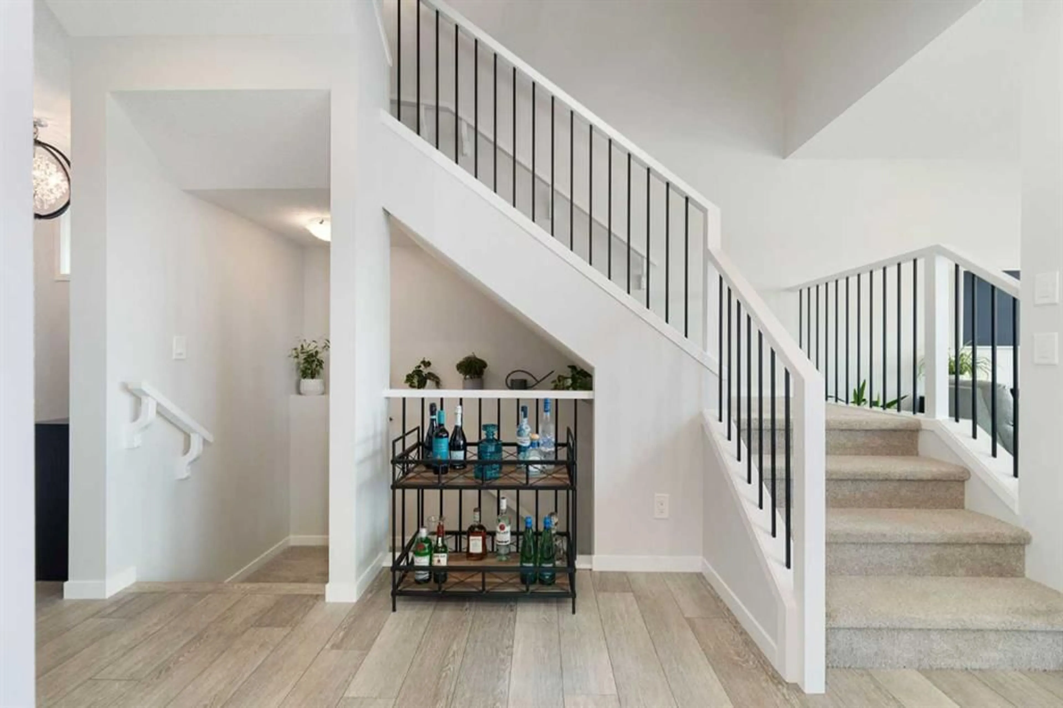696 Seton Cir, Calgary, Alberta T3M 3C6
Contact us about this property
Highlights
Estimated ValueThis is the price Wahi expects this property to sell for.
The calculation is powered by our Instant Home Value Estimate, which uses current market and property price trends to estimate your home’s value with a 90% accuracy rate.Not available
Price/Sqft$385/sqft
Est. Mortgage$3,479/mo
Maintenance fees$375/mo
Tax Amount (2024)$4,468/yr
Days On Market7 hours
Description
Welcome to this beautifully upgraded 4-bedroom, 3-bathroom home in the vibrant and amenity-rich community of Seton! Perfectly designed for multi-generational living, this spacious two-storey home features a rare main floor bedroom complete with a mini walk-in closet and a full 4-piece bathroom just steps away—ideal for guests or extended family. Step inside to discover 9-ft ceilings and 8-ft doors on the main floor, creating an open and airy feel throughout. The heart of the home is the bright and inviting living space, where a chef-inspired kitchen awaits with granite countertops, stainless steel appliances, a large pantry, and a cleverly designed drawer with compartments for compost, recycling, and garbage. Patio doors lead from the dining area to a stunning, professionally landscaped backyard, where you’ll find a large deck, stone patio, mature trees, perennials, and marine-grade low-voltage lighting that creates a magical ambiance at night. Plus, enjoy breathtaking mountain views with no neighbours in front or behind! Upstairs, you'll find three generous bedrooms, including a serene primary retreat with a 5-piece ensuite featuring dual vanities, a soaker tub, and a spacious walk-in closet. A cleverly designed guest bathroom offers double sinks in one area, with the toilet and tub in a private adjacent space—perfect for busy households. The upper level also boasts a cozy bonus room and a well-appointed laundry area with extra storage. Additional upgrades include central air conditioning, a water softener, heated double garage, custom blinds on every window (some motorized), and a front porch ceiling outlet—ideal for hassle-free holiday lighting, controlled by a switch in the front closet. The 4-ft wide staircase makes moving a breeze, and the basement remains undeveloped and ready for your custom touch. Situated in a prime location near schools, shopping, the South Health Campus, and future LRT, this home combines functionality, comfort, and style. Don’t miss your opportunity to own this well-loved and thoughtfully upgraded home in Seton! (Metal sign on fence gate and backyard excluded.)
Property Details
Interior
Features
Main Floor
Living Room
15`3" x 12`4"Dining Room
7`8" x 12`3"Kitchen
12`11" x 12`3"Bedroom
8`8" x 11`0"Exterior
Features
Parking
Garage spaces 2
Garage type -
Other parking spaces 0
Total parking spaces 2
Property History
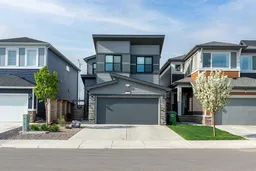 48
48
