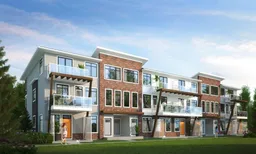Discover The Fen by Rohit Homes, an expertly designed 1,317 sq. ft. townhome located in the heart of Seton, one of Calgary’s most vibrant and connected communities. This 3-bedroom, 2.5-bathroom home offers a smart, functional layout perfect for families, professionals, or anyone looking for a low-maintenance lifestyle with elevated style. With a single attached garage and modern design throughout, this is one of the final opportunities to own in this popular townhome project. The interior is finished in Ethereal Zen, a soft and calming palette that blends clean lines, light tones, and thoughtful details to create a warm and welcoming space. The main level features a stylish kitchen with premium finishes, opening into a bright dining and living area that’s great for entertaining or relaxing. A private balcony just off the main living space offers the perfect spot to unwind. Upstairs, the primary suite includes its own balcony, a walk-in closet, and a full ensuite with a standard tub and vanity. Two additional bedrooms, a second full bathroom, and upper-level laundry complete the second floor. Located in award-winning Seton—known as "The Heart of the South"—you’re just steps from incredible amenities like the South Health Campus, Calgary's largest YMCA, restaurants, shops, and entertainment. With an established high school and more schools on the way, this is a community built for long-term living. Don’t miss your chance to own a beautifully designed home in one of Calgary’s most desirable neighborhoods.
Inclusions: Central Air Conditioner,Dishwasher,Electric Range,Microwave,Refrigerator,Washer/Dryer
 17
17


