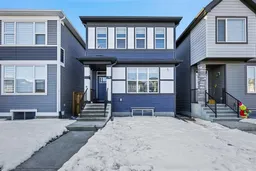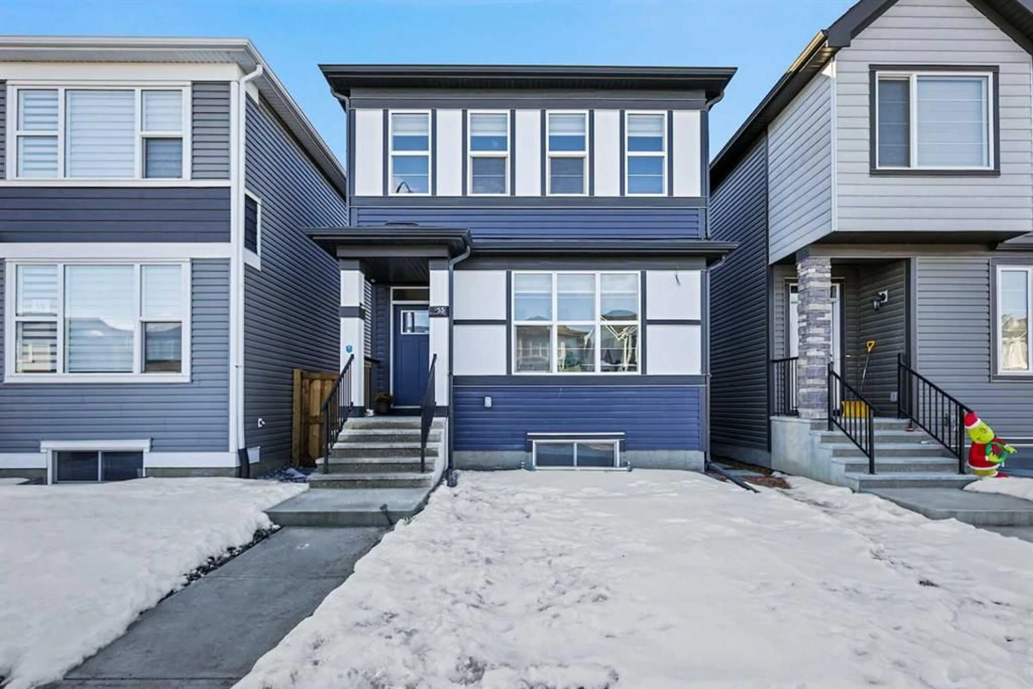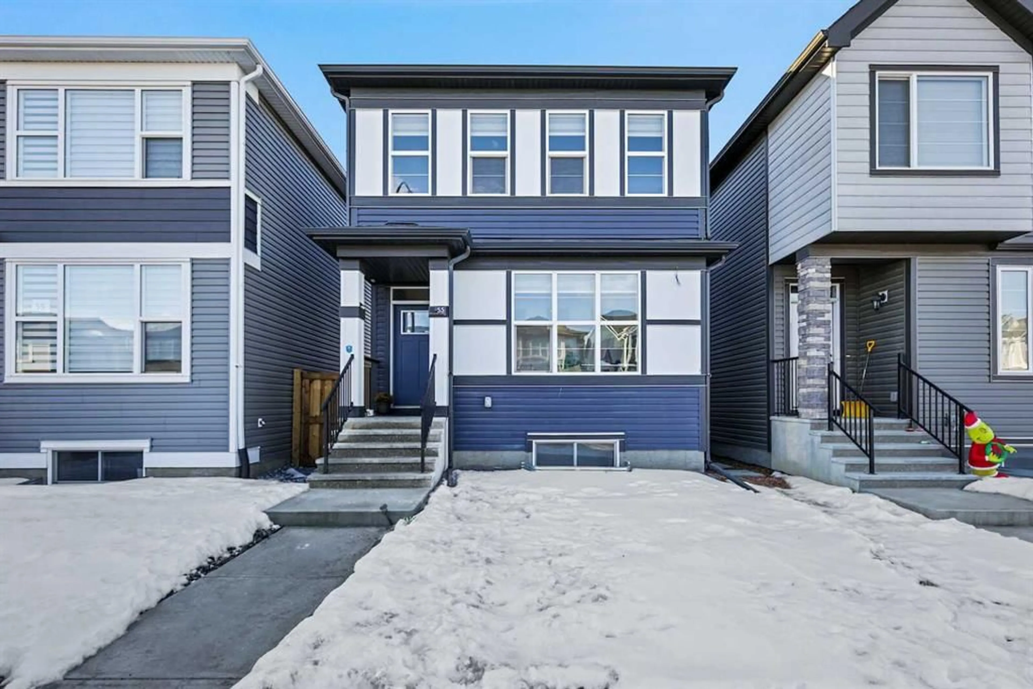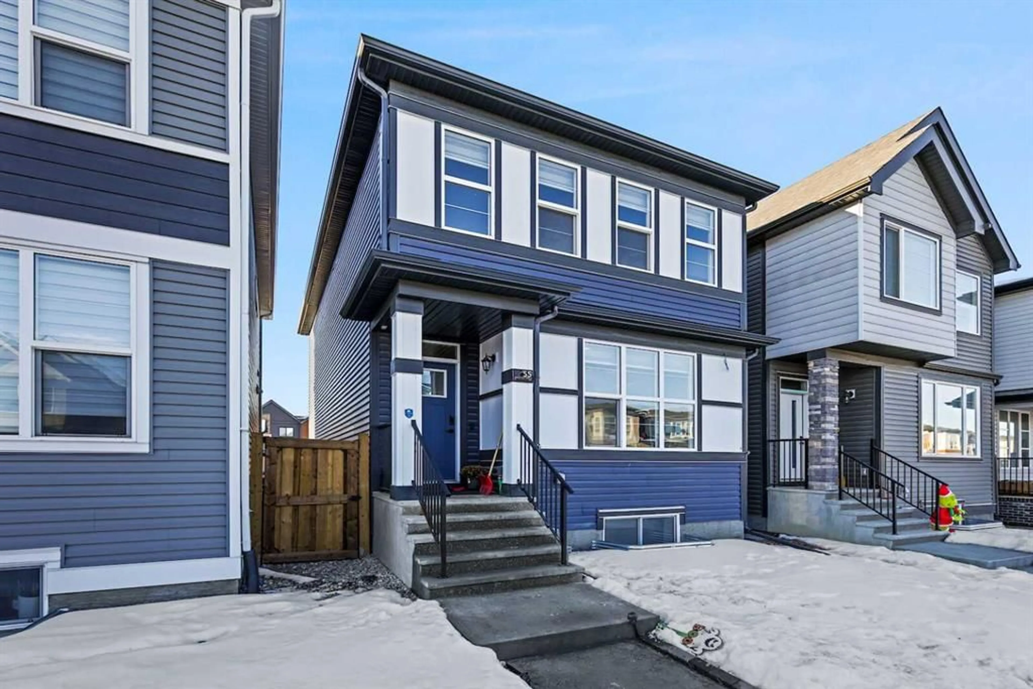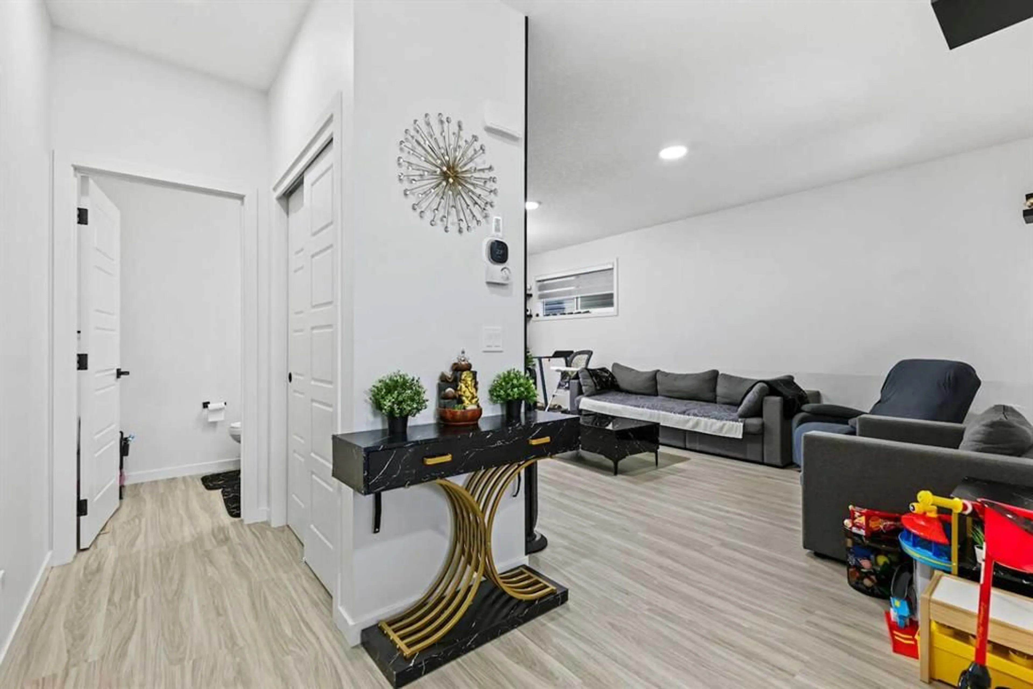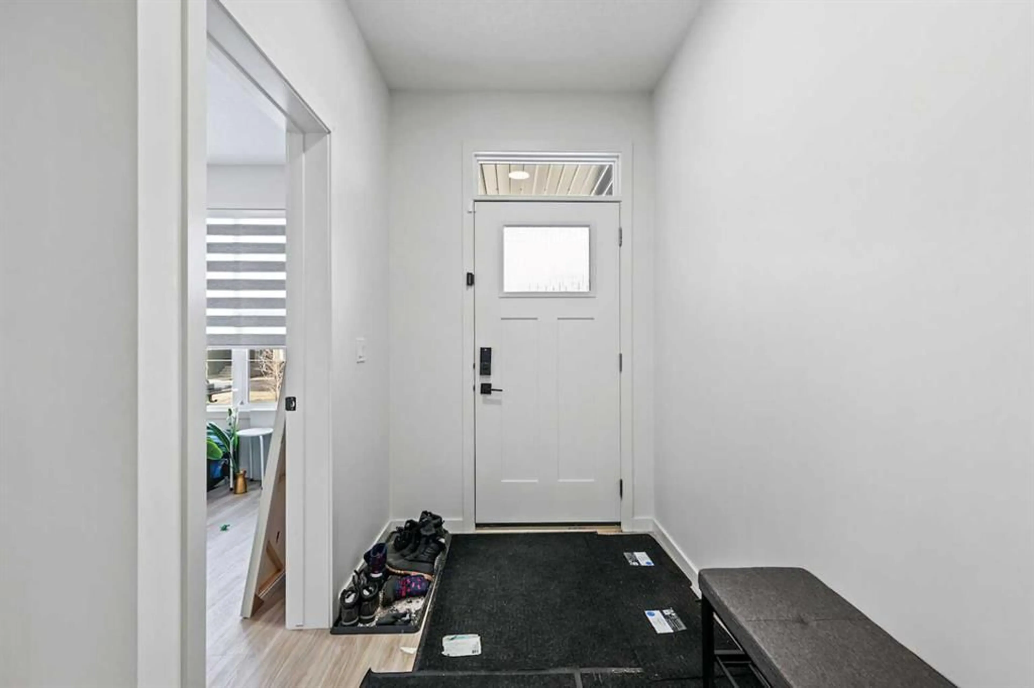55 Setonstone Landng, Calgary, Alberta T3M 3J7
Contact us about this property
Highlights
Estimated valueThis is the price Wahi expects this property to sell for.
The calculation is powered by our Instant Home Value Estimate, which uses current market and property price trends to estimate your home’s value with a 90% accuracy rate.Not available
Price/Sqft$384/sqft
Monthly cost
Open Calculator
Description
LUXURY, COMFORT, & UNBEATABLE INVESTMENT POTENTIAL! Discover a truly rare opportunity to own a stunning, upgraded home in the heart of Seton—Calgary's most vibrant and rapidly growing community! This 1,821 sq. ft. masterpiece is meticulously designed for modern living. Step inside to a home loaded with high-end upgrades throughout. The designer kitchen is a chef’s dream, boasting gleaming granite countertops, a gas range, upgraded stainless steel appliances, and elegant cabinet crown molding extending to the ceiling—a perfect blend of functionality and luxury. The open-concept living space is highlighted by a stunning accent TV wall, ideal for cozy nights. Your primary bedroom is a true retreat with a spa-like 4-piece ensuite, offering a private sanctuary to unwind. But that's not all! This home features a FULLY LEGAL, 2-bedroom basement legal suite with existing tenants, making it an incredible investment property or immediate mortgage helper! Outside, enjoy your fenced and professionally landscaped yard, complete with a 10x10 deck, perfect for entertaining or relaxing. Nestled in Seton, you're just minutes from the South Health Campus (Seton Hospital), the world’s largest YMCA, abundant shopping, diverse dining, top-rated schools, and beautiful parks. With easy access to major roadways and public transit, everything you need is right at your doorstep. Don't miss this one-of-a-kind home! Schedule your private showing today and experience the Seton lifestyle!
Property Details
Interior
Features
Basement Floor
3pc Bathroom
8`0" x 5`0"Bedroom
10`1" x 9`0"Game Room
10`1" x 10`4"Furnace/Utility Room
7`1" x 16`10"Exterior
Parking
Garage spaces -
Garage type -
Total parking spaces 2
Property History
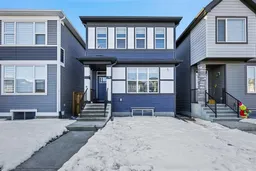 43
43