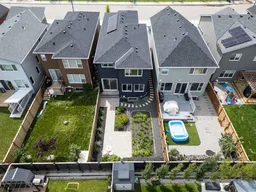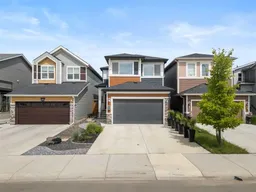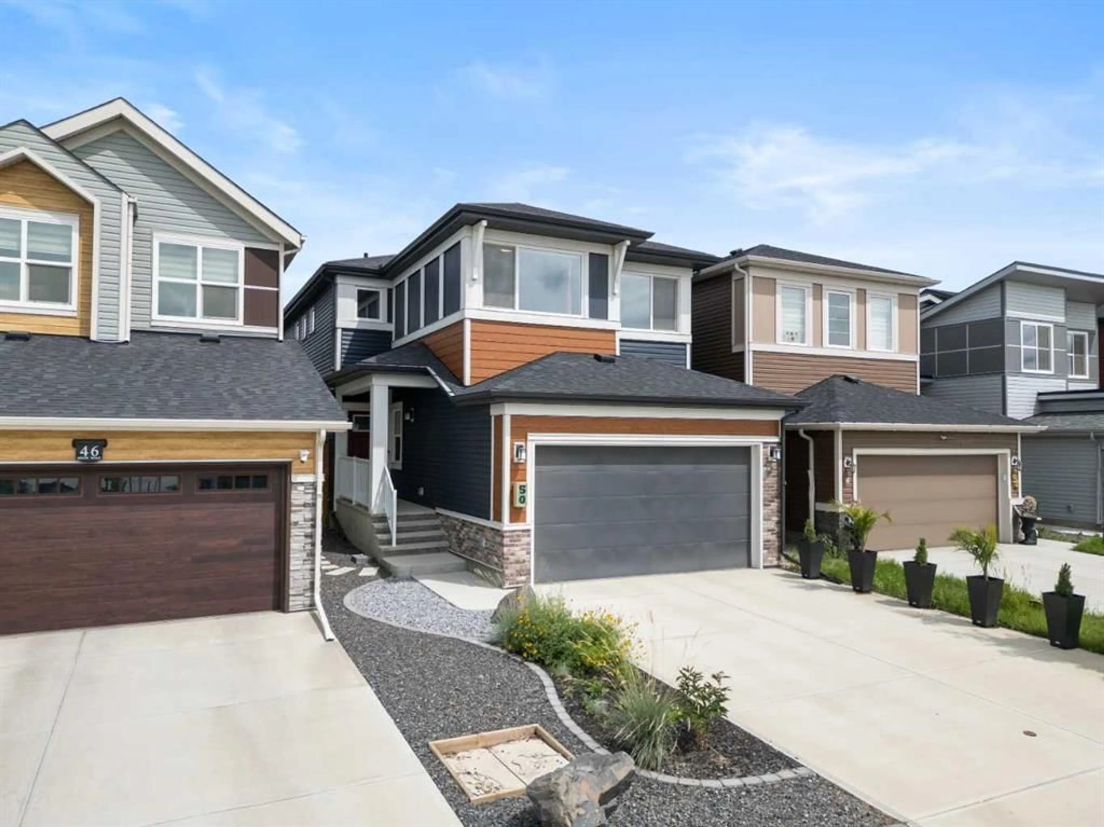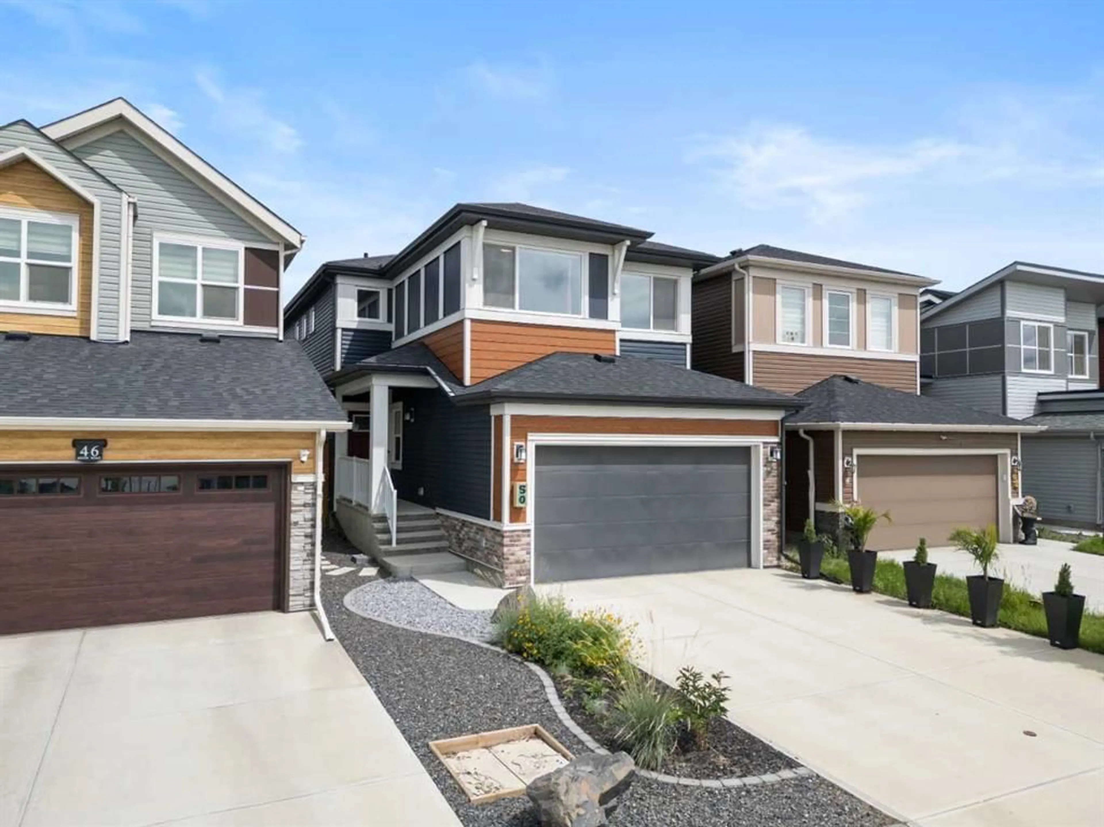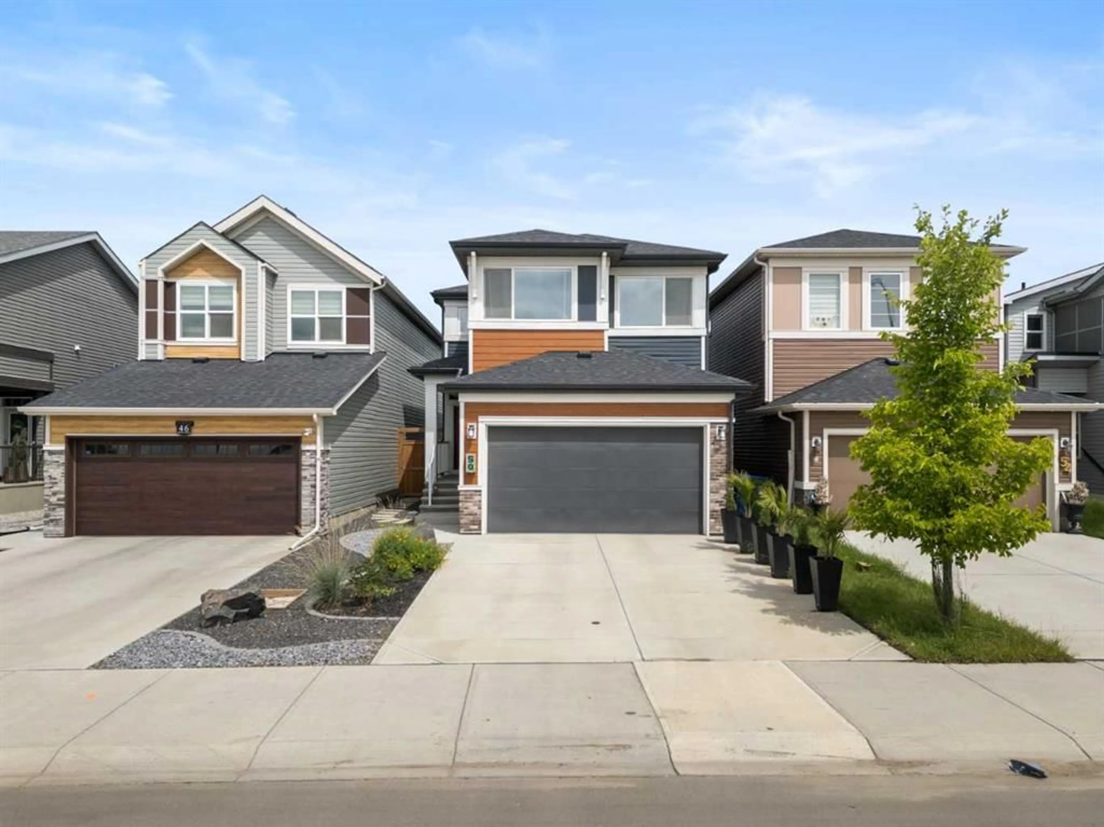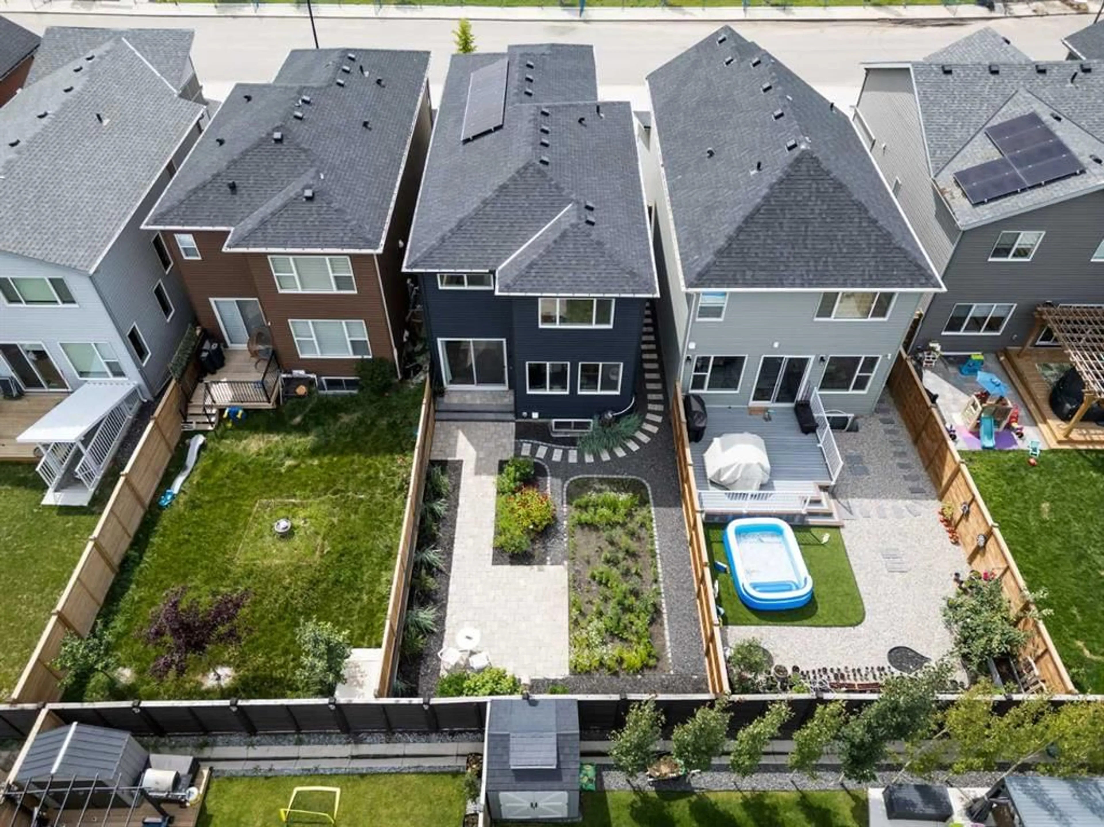50 Seton Rd, Calgary, Alberta T3M 3E8
Contact us about this property
Highlights
Estimated valueThis is the price Wahi expects this property to sell for.
The calculation is powered by our Instant Home Value Estimate, which uses current market and property price trends to estimate your home’s value with a 90% accuracy rate.Not available
Price/Sqft$324/sqft
Monthly cost
Open Calculator
Description
Welcome to 50 Seton Road SE, a beautifully designed two-storey detached home that offers over 2,200 square feet of above-grade living space. FEATURING TRIPLE-PANE WINDOWS AND SOLAR PANELS, this property is located in one of Calgary’s most vibrant and amenity-rich communities. With three bedrooms and two-and-a-half bathrooms, the home combines modern style with everyday comfort and functionality. The main floor is designed with an expansive open-concept layout that begins with a front office or flex room and transitions seamlessly into the bright living and dining areas. At the center of the home, the chef-inspired kitchen is finished with granite countertops, a large island, gas range, built-in microwave, and generous cabinetry. Recessed lighting and wide-plank vinyl flooring enhance the modern feel, while oversized windows and glass sliding doors bring in natural light and provide direct access to the fully fenced backyard. Upstairs, a spacious bonus room offers endless possibilities for use as a media space, playroom, or additional lounge area. The primary suite serves as a private retreat, complete with a thoughtfully designed layout, a five-piece ensuite with double vanity, soaking tub, and separate shower, as well as direct access to a massive walk-in closet. Two additional bedrooms, a full four-piece bathroom, and a conveniently located laundry room complete the upper level. The unfinished basement is ready for future development, giving you the opportunity to customize the space according to your needs. Additional highlights include central air conditioning, an electric fireplace, and energy-efficient solar panels. The exterior features a double attached garage, driveway parking for two more vehicles, and a landscaped front yard. The home is ideally situated across from the Community Centre, where residents can enjoy tennis courts and a variety of recreational activities. Seton is one of Calgary’s most sought-after south communities, home to the South Health Campus, YMCA, Cineplex, restaurants, shops, and the upcoming Green Line LRT station. Families will also appreciate the abundance of parks, playgrounds, walking paths, and nearby schools. This property presents a fantastic opportunity to settle into a modern home in a thriving community. Schedule your private showing today and experience everything this residence has to offer.
Property Details
Interior
Features
Main Floor
2pc Bathroom
5`4" x 4`9"Dining Room
10`0" x 10`3"Kitchen
18`8" x 14`3"Living Room
12`11" x 14`2"Exterior
Features
Parking
Garage spaces 2
Garage type -
Other parking spaces 2
Total parking spaces 4
Property History
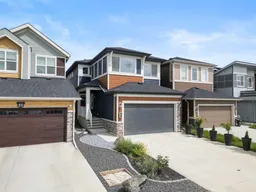 47
47