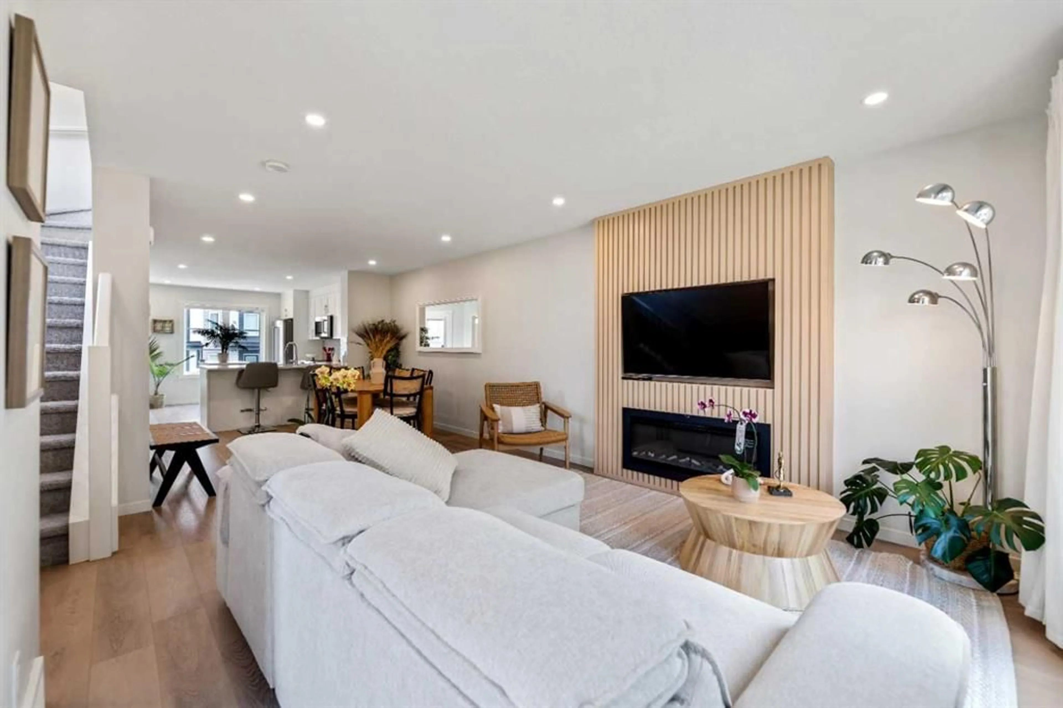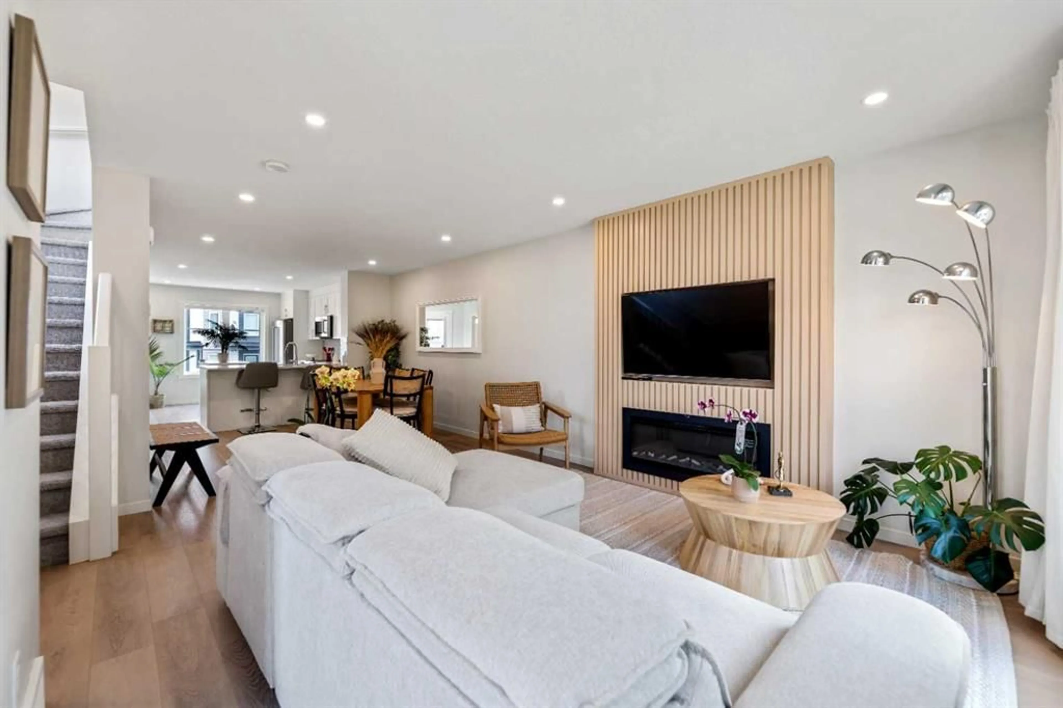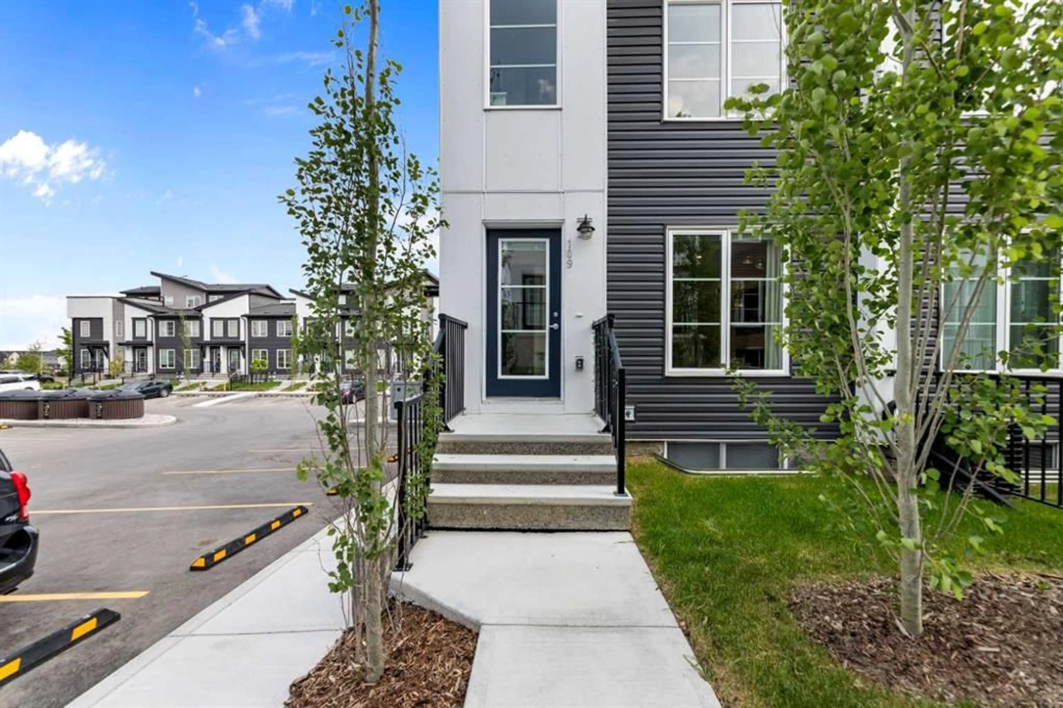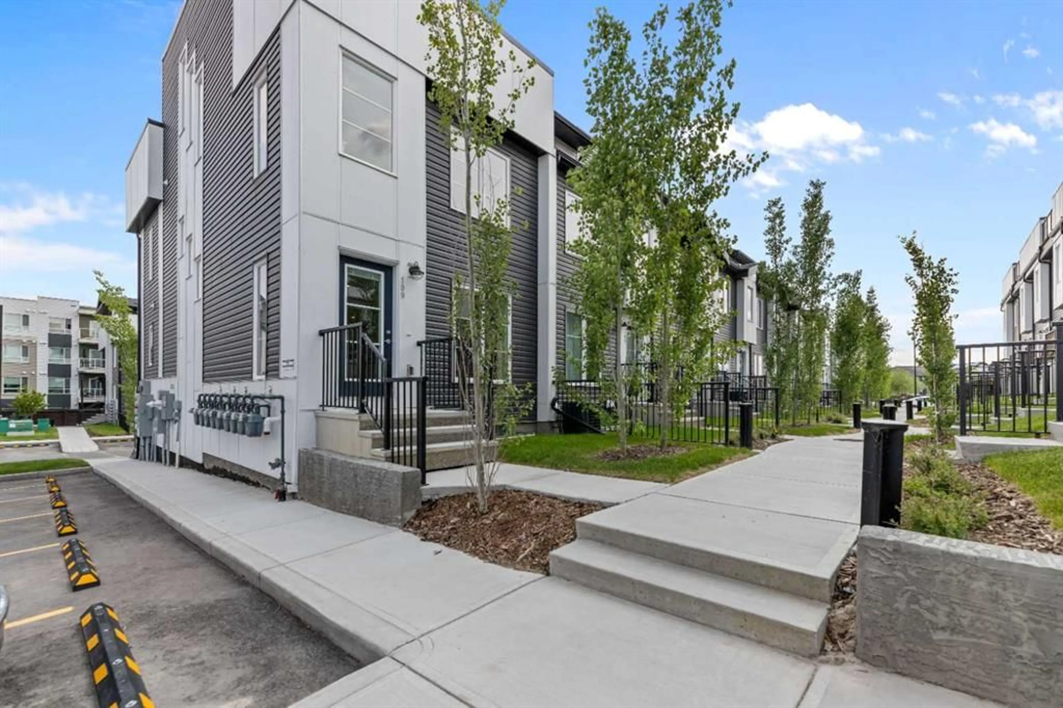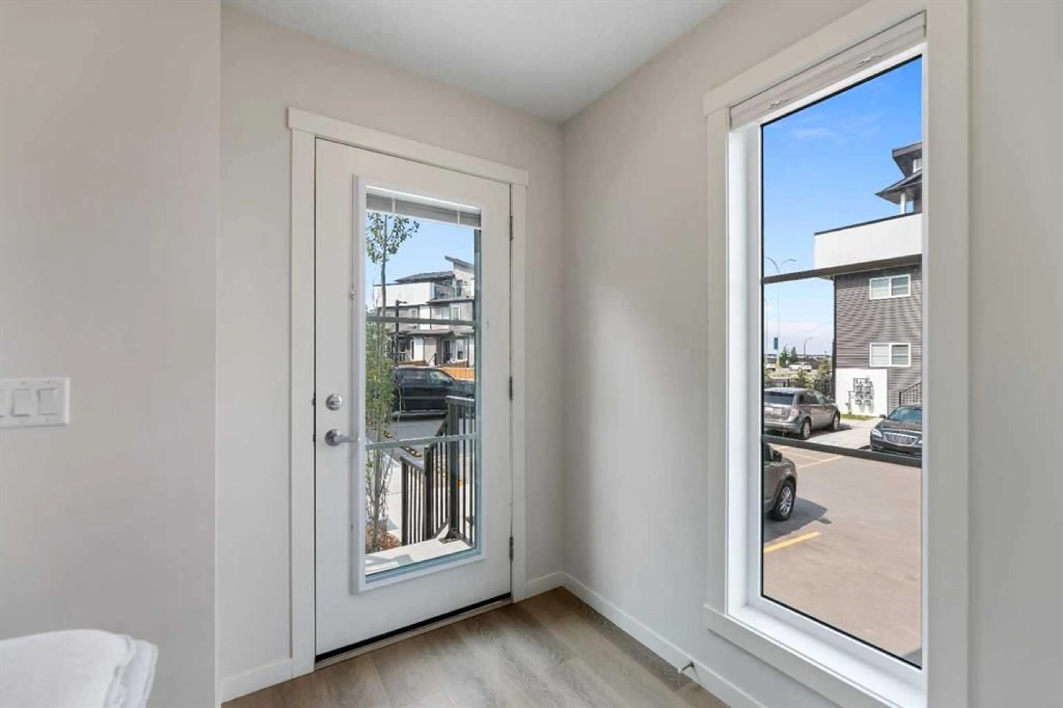474 Seton Cir #109, Calgary, Alberta T3M 3P6
Contact us about this property
Highlights
Estimated valueThis is the price Wahi expects this property to sell for.
The calculation is powered by our Instant Home Value Estimate, which uses current market and property price trends to estimate your home’s value with a 90% accuracy rate.Not available
Price/Sqft$322/sqft
Monthly cost
Open Calculator
Description
Welcome to this impeccably upgraded 3-bedroom, 2.5-bathroom end unit townhouse nestled in the heart of Seton—one of Calgary’s fastest-growing and most vibrant communities. With nearly 2,000 sq ft of professionally developed living space, this home combines thoughtful design, modern finishes, and functional elegance across every level. Step inside to a bright, open-concept main floor filled with natural light from expansive windows. The stunning custom fireplace anchors the cozy living area, while the generously sized dining space and upgraded kitchen—complete with premium appliances, ample counter space, and abundant cabinetry—make both daily living and entertaining a breeze. Upstairs, every bedroom features custom closets, with the primary suite showcasing a beautiful walk-in that feels like a boutique dressing room. The third floor bonus room offers flexible space for a home office, fitness area, or media lounge, and it opens onto a private rooftop patio—perfect for evening wine, morning coffee, or entertaining under the stars. This home comes loaded with premium upgrades including motorized blinds, designer lighting, central A/C, and a heated tandem garage with epoxy flooring, ample storage, and 220V power for your EV or workspace setup. Located just minutes from the South Health Campus, YMCA, Seton Urban District, restaurants, cafes, schools, and retail, this home places you at the center of everything while still offering a peaceful residential vibe. With its rare blend of space, style, and community access, this one is truly a must-see.
Property Details
Interior
Features
Main Floor
2pc Bathroom
3`2" x 6`8"Dining Room
11`10" x 15`3"Kitchen
12`1" x 14`4"Living Room
12`0" x 9`10"Exterior
Features
Parking
Garage spaces 1
Garage type -
Other parking spaces 1
Total parking spaces 2
Property History
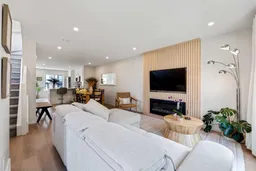 34
34
