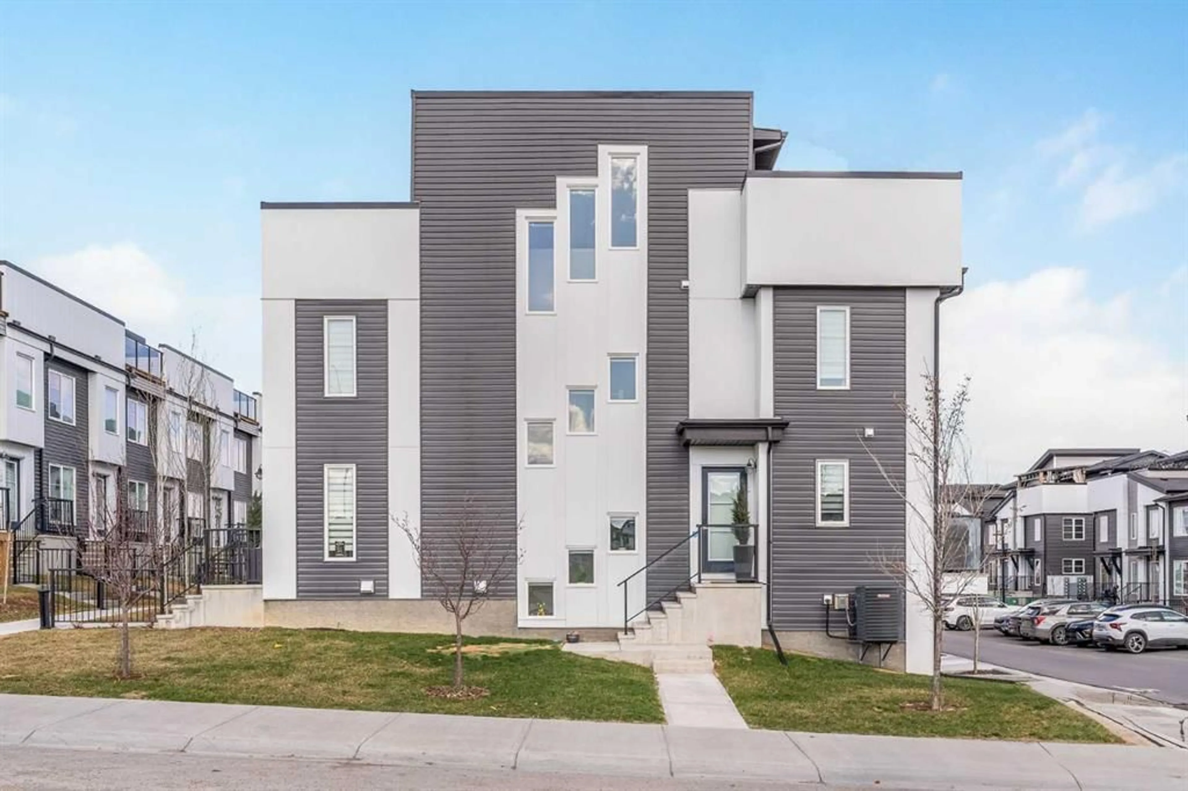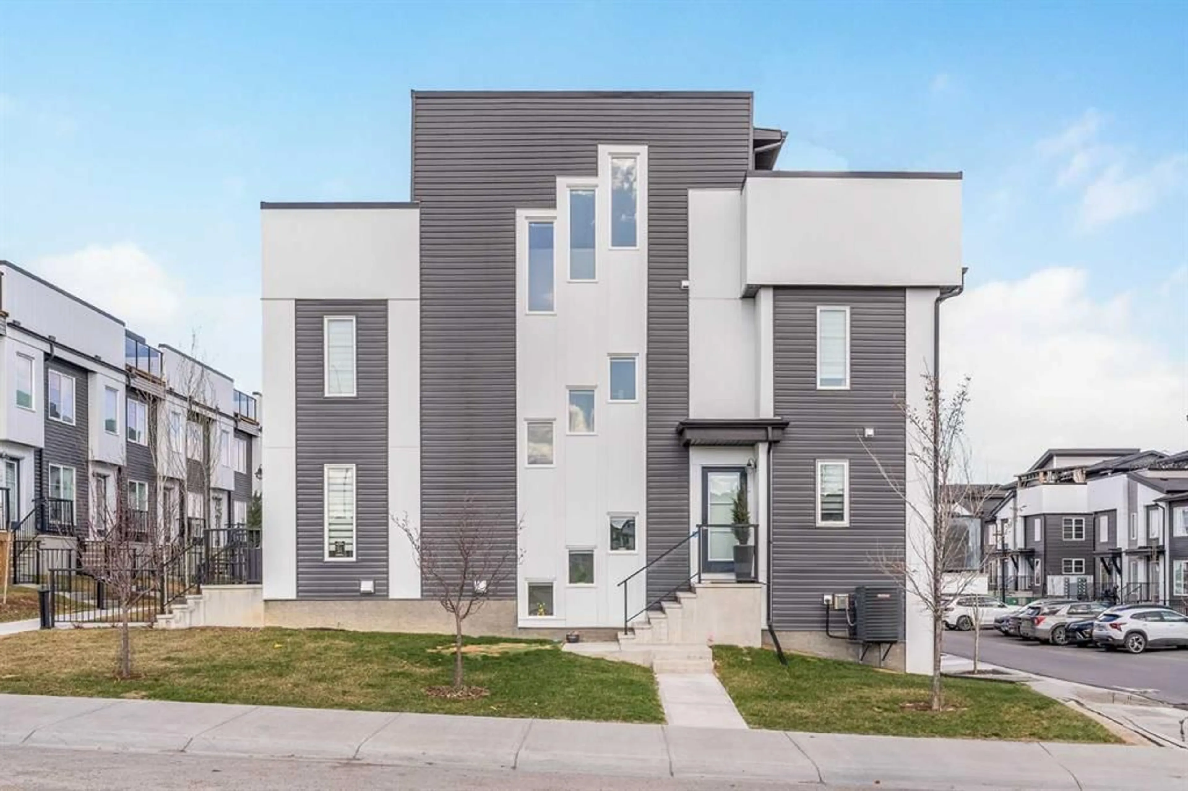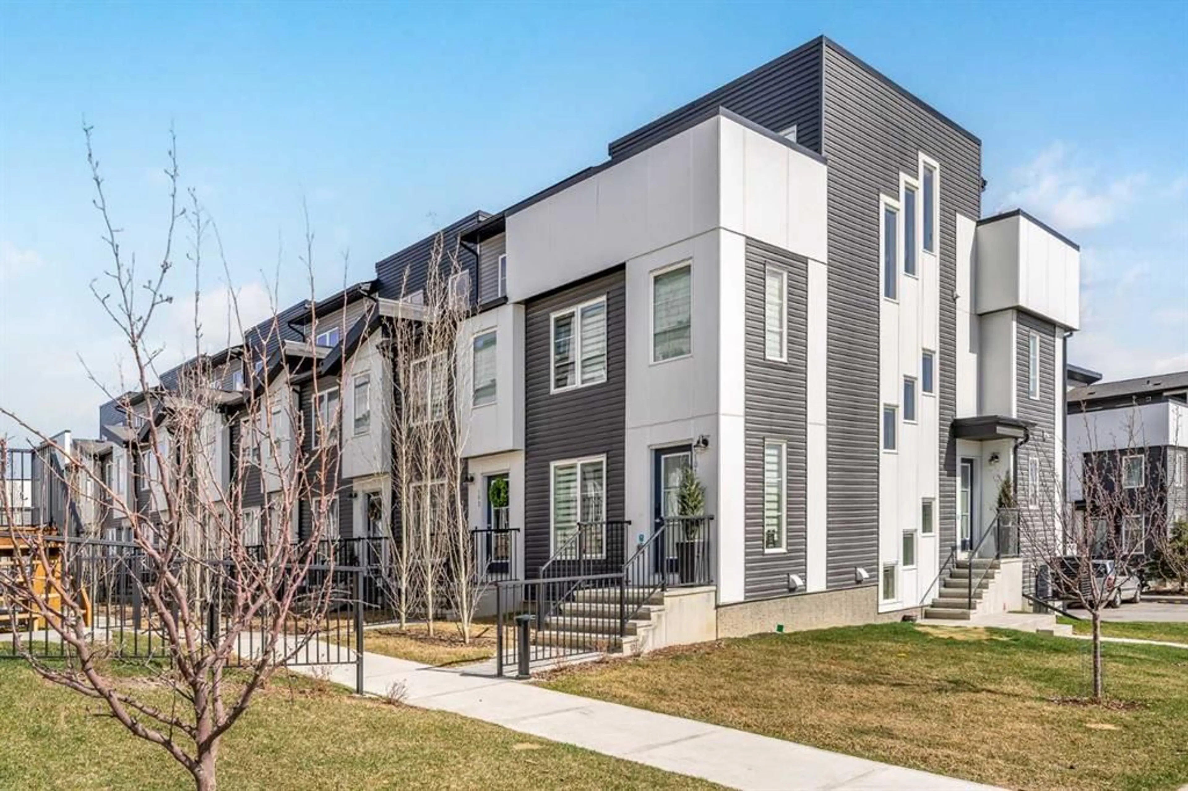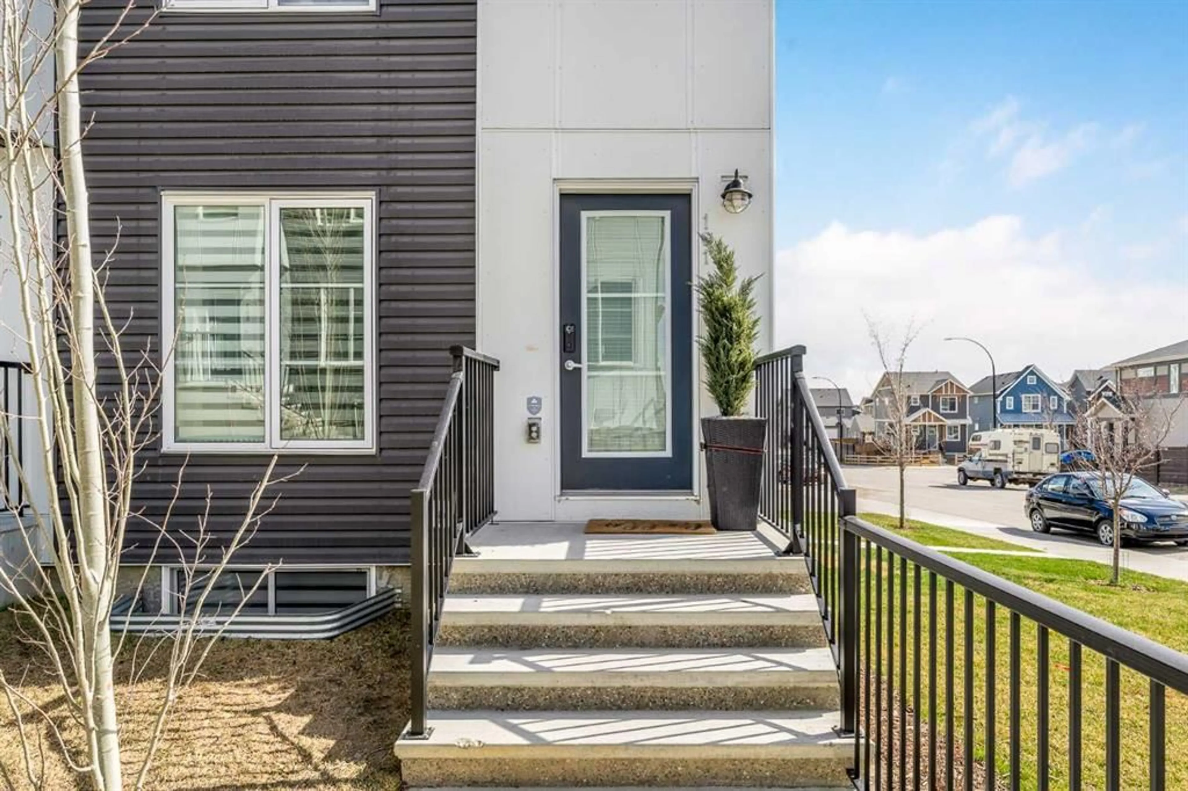474 Seton Cir #101, Calgary, Alberta T3M 3P6
Contact us about this property
Highlights
Estimated ValueThis is the price Wahi expects this property to sell for.
The calculation is powered by our Instant Home Value Estimate, which uses current market and property price trends to estimate your home’s value with a 90% accuracy rate.Not available
Price/Sqft$323/sqft
Est. Mortgage$2,447/mo
Maintenance fees$415/mo
Tax Amount (2024)$3,269/yr
Days On Market2 days
Description
Step into this impeccably upgraded 3-bedroom, 2.5-bathroom end unit townhouse in the heart of Seton, offering nearly 2000 sq ft of thoughtfully designed developed living space, this home blends modern style, comfort, and functionality in all the right ways.The main floor features a bright open-concept layout with expansive windows, a stunning custom fireplace, perfectly designed dining space and a spacious kitchen complete with upgraded appliances, generous counter space, and plenty of cabinetry—ideal for everyday living and entertaining. Upstairs, enjoy custom closets throughout, including a show-stopping walk-in closet in the primary suite. The third floor offers a large bonus room, perfect for a home office, gym, or cozy movie nights, and leads to your own private rooftop patio—a perfect retreat for relaxing or entertaining. Notable upgrades include custom motorized blinds, designer light fixtures, central air conditioning, and so much more. The tandem garage comfortably fits two vehicles and still offers ample storage, along with epoxied floors and 220V power, making it ideal for EV charging or a workspace. Set in one of Calgary’s most dynamic and growing communities, you’re just minutes from shops, restaurants, schools, the South Health Campus, and more.This home is a rare find—loaded with upgrades, extra space, and unbeatable value in Seton. Come see it for yourself before it’s gone!
Property Details
Interior
Features
Main Floor
2pc Bathroom
5`3" x 7`4"Dining Room
11`9" x 9`10"Kitchen
12`1" x 14`6"Living Room
15`9" x 15`3"Exterior
Features
Parking
Garage spaces 2
Garage type -
Other parking spaces 0
Total parking spaces 2
Property History
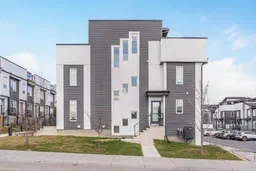 37
37
