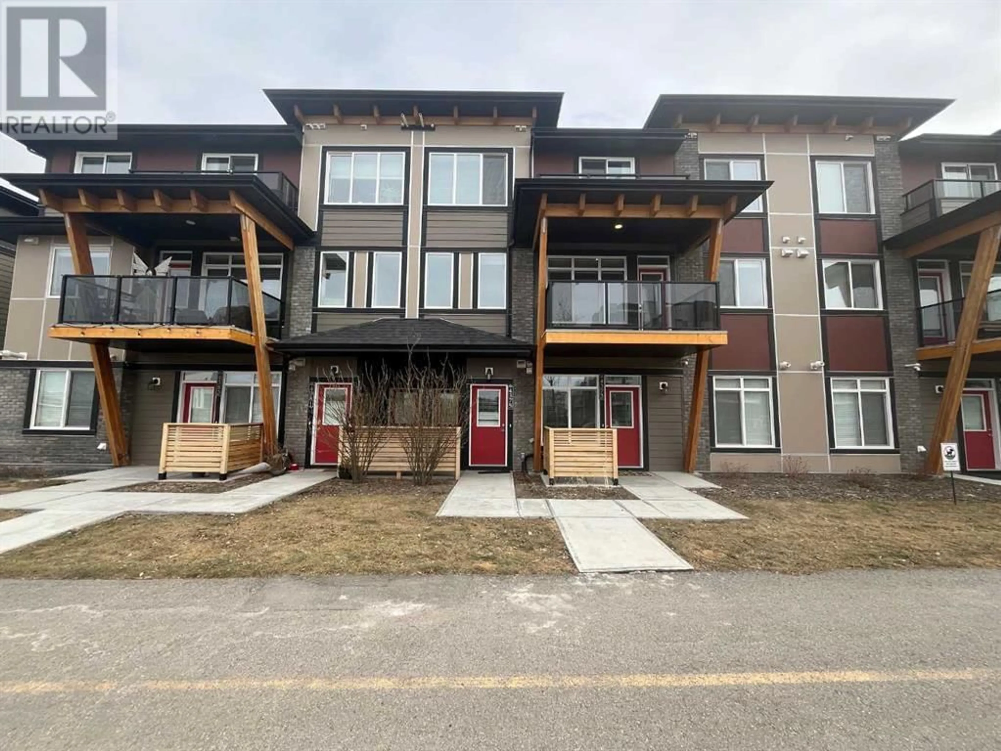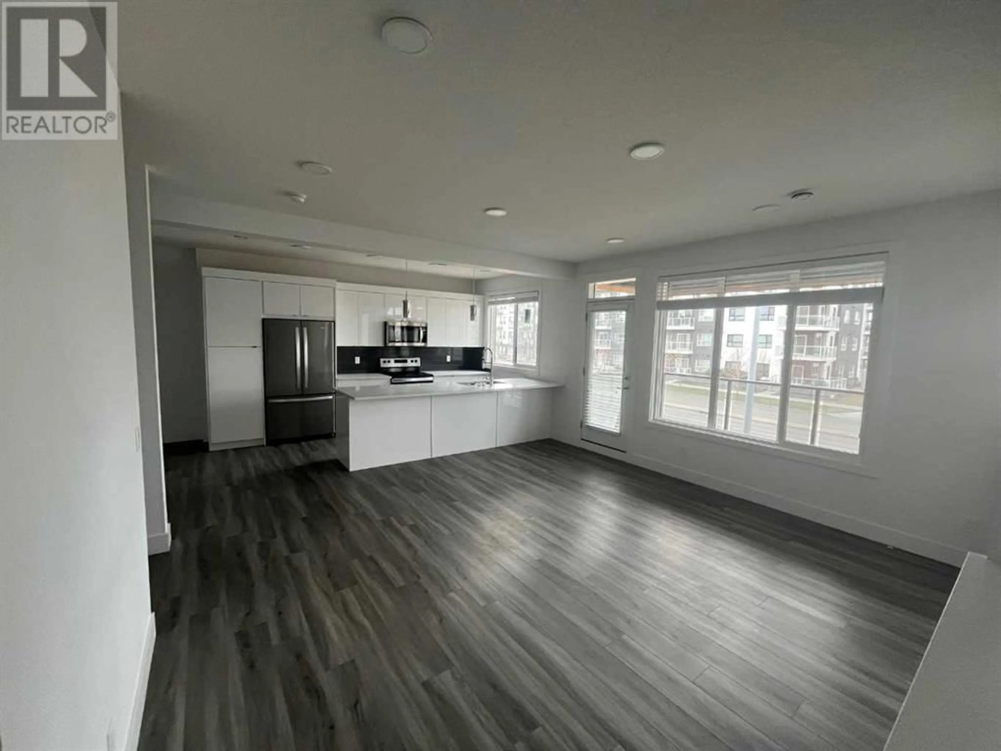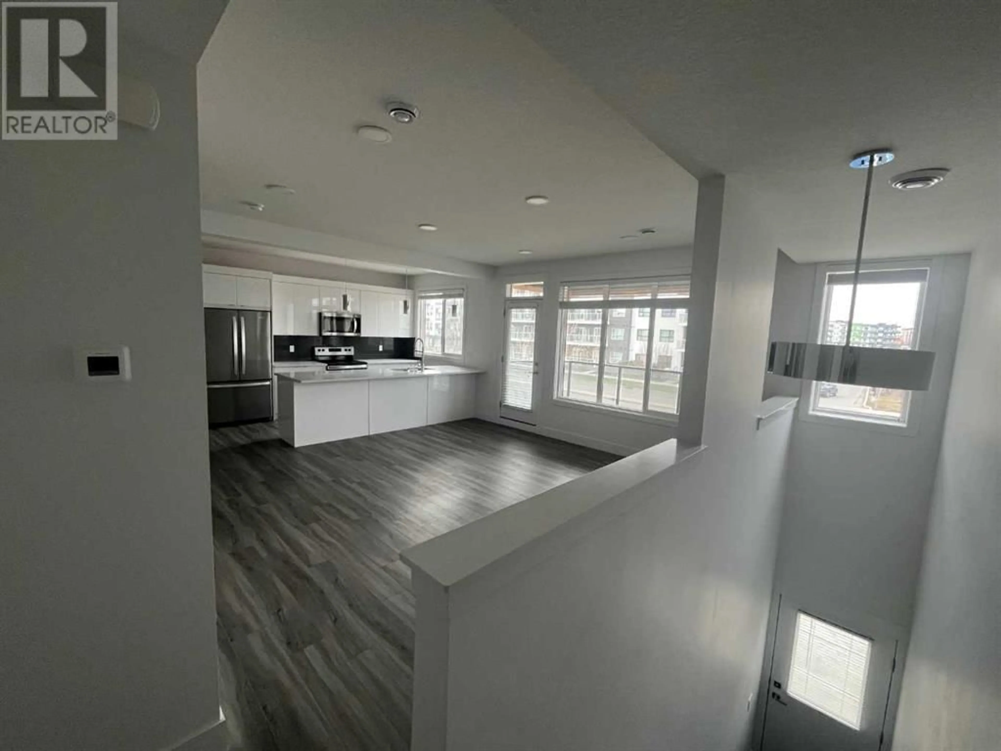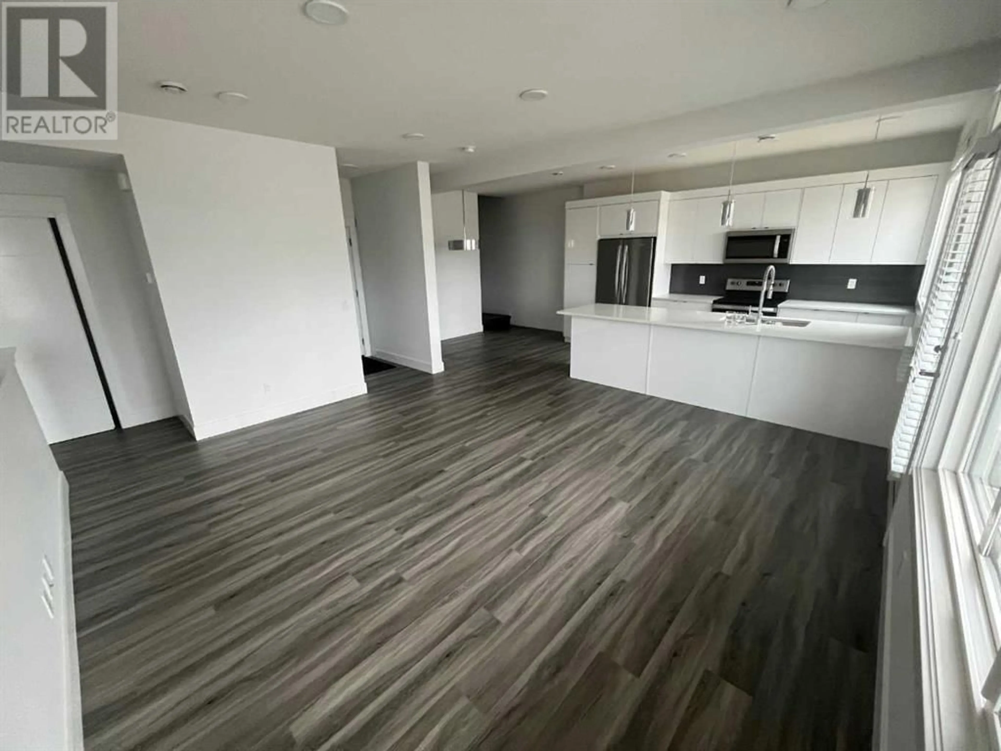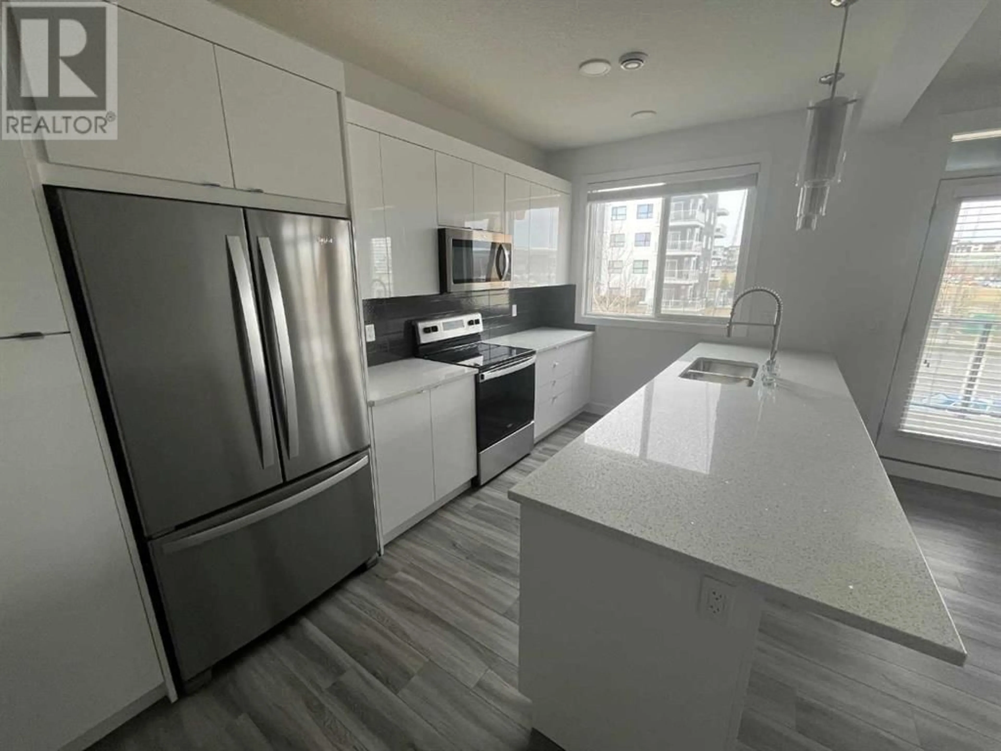4375 SETON DRIVE SOUTHEAST, Calgary, Alberta T3M3A7
Contact us about this property
Highlights
Estimated ValueThis is the price Wahi expects this property to sell for.
The calculation is powered by our Instant Home Value Estimate, which uses current market and property price trends to estimate your home’s value with a 90% accuracy rate.Not available
Price/Sqft$341/sqft
Est. Mortgage$2,018/mo
Maintenance fees$245/mo
Tax Amount (2024)$2,951/yr
Days On Market7 days
Description
Welcome to this beautifully designed 3-bedroom, 3-bathroom townhouse, offering nearly 1,400 sq. ft. of modern living space. Built in 2021, this home features 9-foot ceilings, an open-concept layout, and numerous upgrades, including quartz countertops, stainless steel appliances, and luxurious vinyl plank flooring. Enjoy the abundance of natural light from large unobstructed windows and a sleek modern color palette. The unit boasts two spacious balconies, perfect for outdoor relaxation or entertaining, and a private, attached one-car garage. The primary suit boasts a large private bathroom and closet while the two additional spacious bedrooms share a second full bathroom. All 3 bedrooms have large unobstructed windows which receive ample natural lighting throughout the day. Your washer and dryer are well positioned on the upper level reducing the need to carry your laundry across multiple floors to get them washed.Located in the heart of Seton, Calgary’s premier community, you’ll enjoy unmatched convenience and vibrant urban living. With parks, playgrounds, walking and biking paths, shops, restaurants, schools, the South Health Campus, a YMCA and even a skatepark nearby, there’s always something to do. Seton combines residential, medical, commercial, and recreational spaces into one dynamic village, offering a lifestyle that balances city convenience with natural charm. Don’t miss your chance to call this exceptional property home! (id:39198)
Property Details
Interior
Features
Upper Level Floor
Bedroom
10.00 ft x 12.67 ftBedroom
10.08 ft x 12.67 ftPrimary Bedroom
11.50 ft x 12.33 ft3pc Bathroom
5.00 ft x 8.42 ftExterior
Parking
Garage spaces -
Garage type -
Total parking spaces 1
Condo Details
Inclusions
Property History
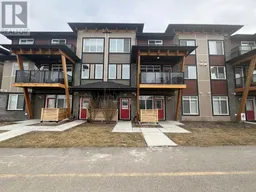 34
34
