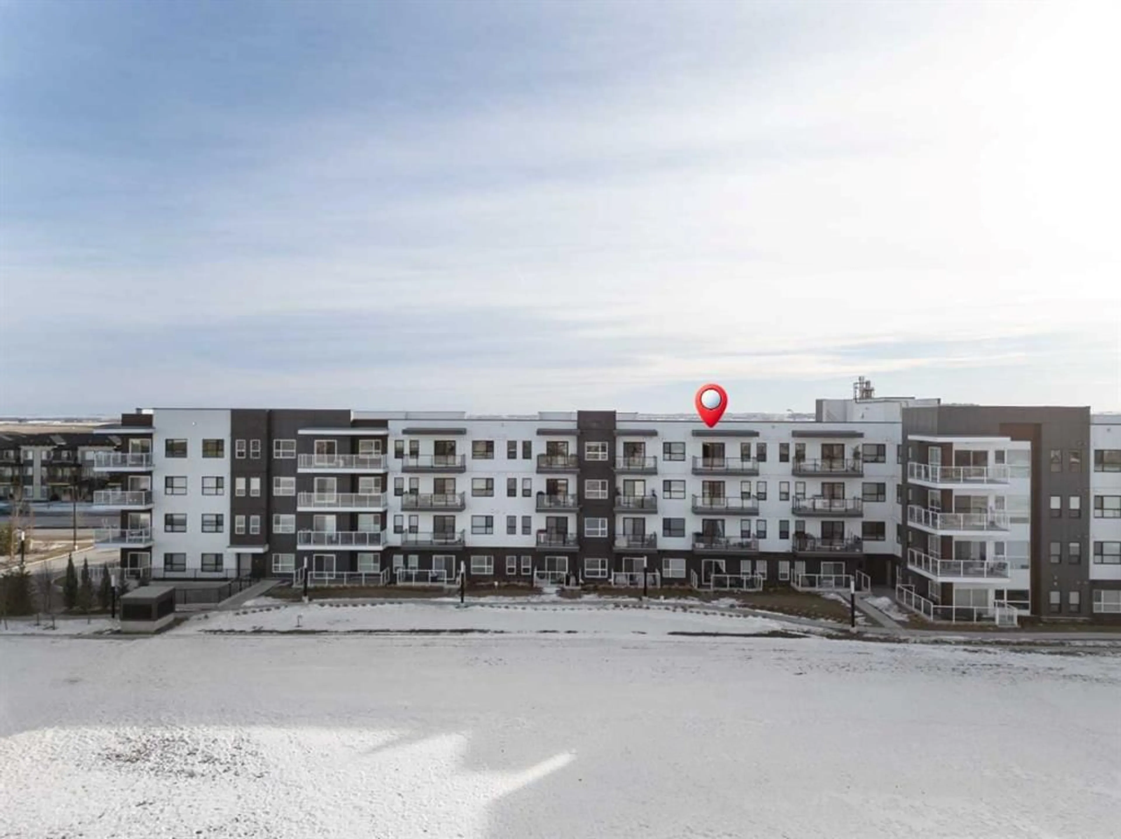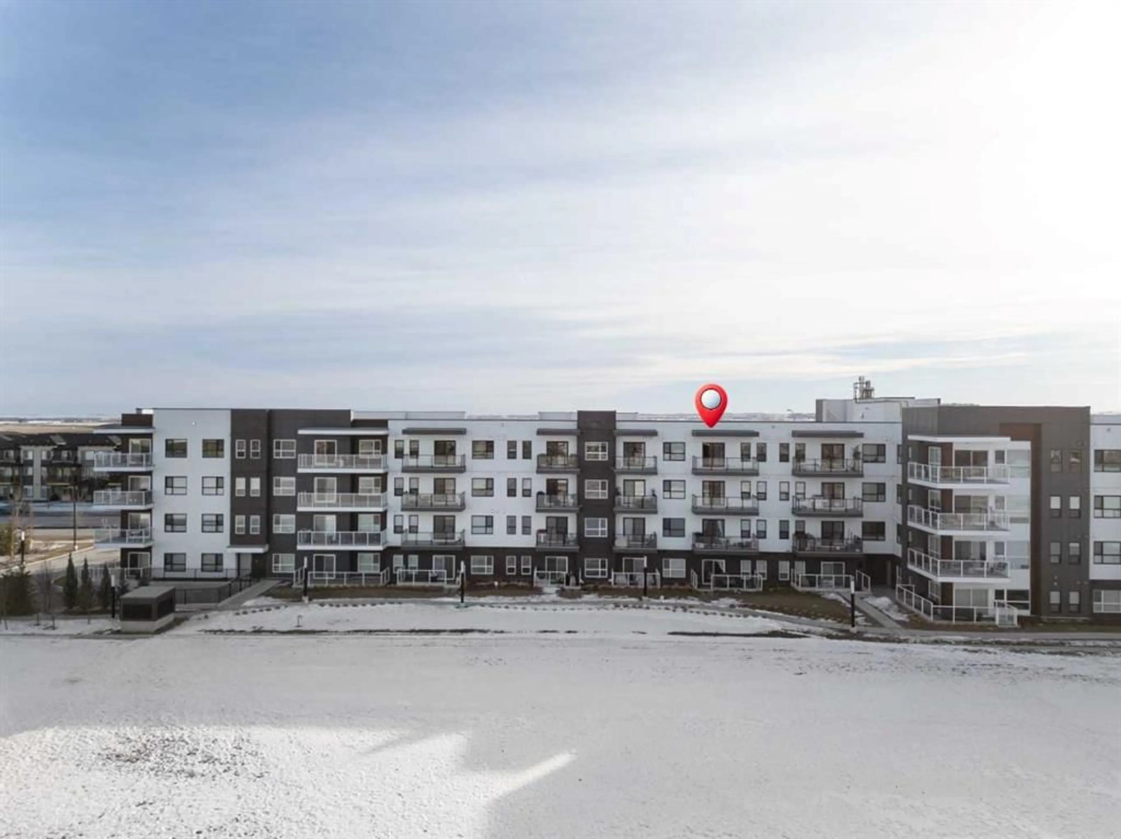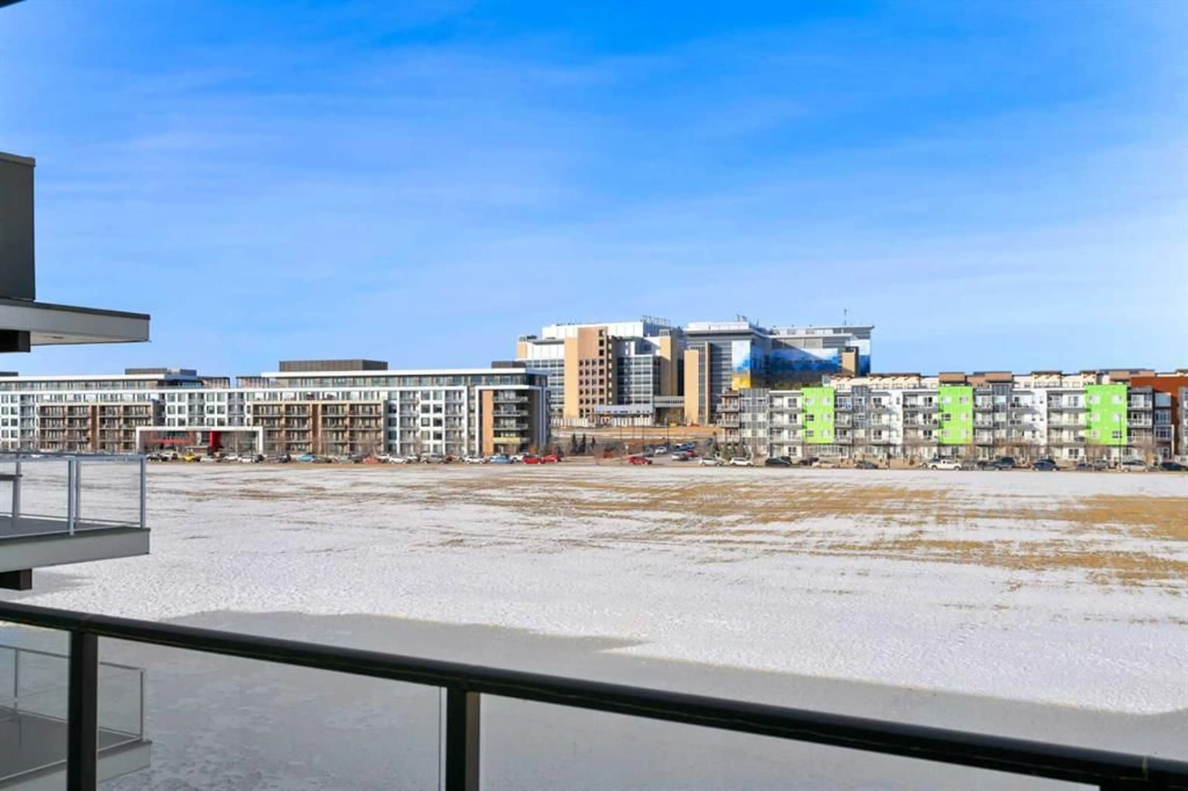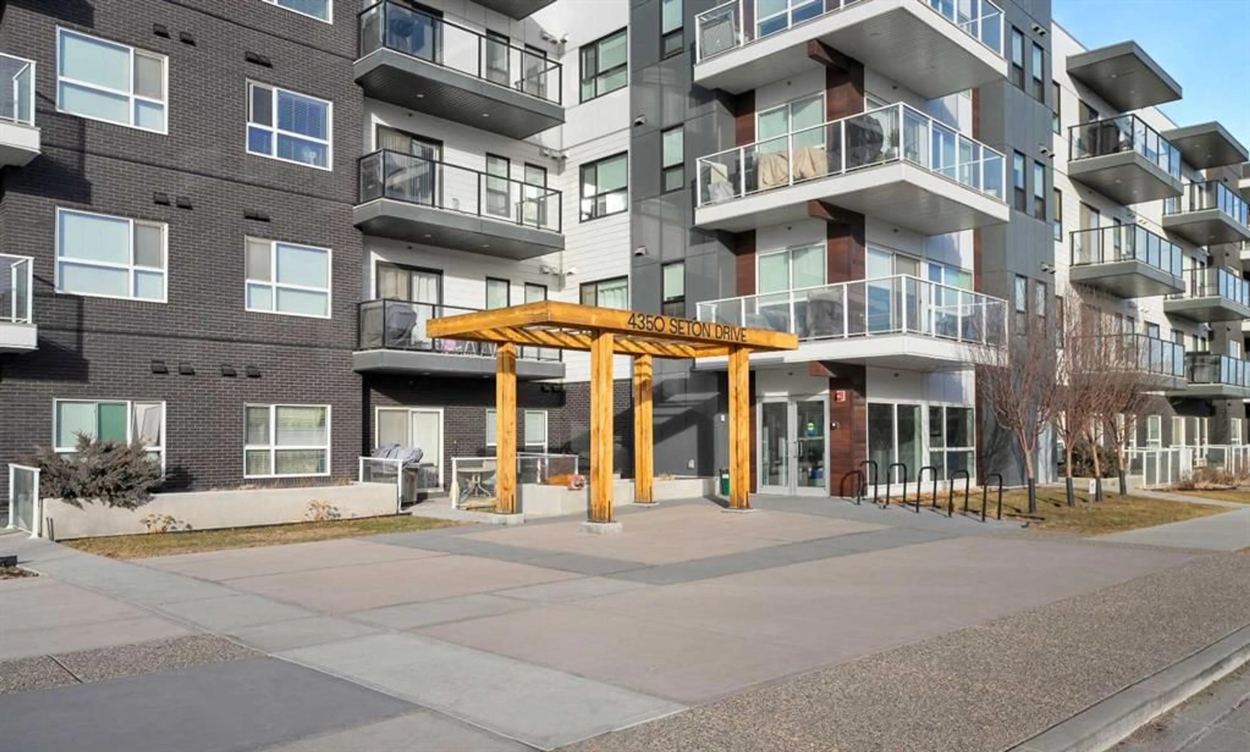4350 Seton Dr #411, Calgary, Alberta T3M 3B1
Contact us about this property
Highlights
Estimated ValueThis is the price Wahi expects this property to sell for.
The calculation is powered by our Instant Home Value Estimate, which uses current market and property price trends to estimate your home’s value with a 90% accuracy rate.Not available
Price/Sqft$460/sqft
Est. Mortgage$1,653/mo
Maintenance fees$422/mo
Tax Amount (2024)$2,107/yr
Days On Market46 days
Description
Welcome to this beautiful TOP FLOOR 2-bedroom, 2-bathroom condo, situated in the vibrant and family-friendly community of Seton. This modern home offers both comfort and style, with thoughtful design elements throughout. Step inside and be greeted by light brown luxury vinyl flooring and 9' CEILINGS, creating a warm and inviting atmosphere. The open-concept layout seamlessly connects the kitchen, dining, and living areas, making it perfect for entertaining or simply relaxing at home. The kitchen is a true highlight, featuring stainless steel appliances, quartz countertops, a spacious island, and ample counter space. A pantry provides additional storage, ensuring everything has its place. The living room offers access to a private vinyl balcony with serene views overlooking a central park, making it the perfect spot to unwind. Down the hall, the large laundry room provides extra storage space, while the front closet is equipped with built-in metal closet rods for added convenience. The 4-piece bathroom is beautifully designed with tiled flooring and quartz countertops. The first bedroom is bright and airy, thanks to its large windows overlooking the green space outside. This versatile room can be used as a home office, guest bedroom, or extra storage space—whatever suits your needs. The primary bedroom is a true retreat, featuring a large window that fills the room with natural light. The 4-piece ensuite is elegantly designed with tiled flooring, a double vanity with quartz countertops, and an oversized walk-in closet. Seton is the ideal community for families and professionals alike, offering a wealth of amenities just moments away. Enjoy shopping, dining, and entertainment options, as well as the state-of-the-art YMCA, which includes a swimming pool, gymnasium, fitness center, public library, and ice-skating rink. Schools such as Joane Cardinal Schubert High School are just minutes away, and easy access to Deerfoot Trail and Stoney Trail makes commuting a breeze. Don’t miss your chance to call this beautiful condo home!
Property Details
Interior
Features
Main Floor
4pc Bathroom
7`11" x 4`11"4pc Ensuite bath
8`3" x 8`4"Bedroom
9`2" x 14`9"Kitchen
7`10" x 16`0"Exterior
Features
Parking
Garage spaces -
Garage type -
Total parking spaces 1
Condo Details
Amenities
Secured Parking, Visitor Parking
Inclusions
Property History
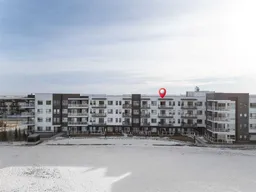 48
48
