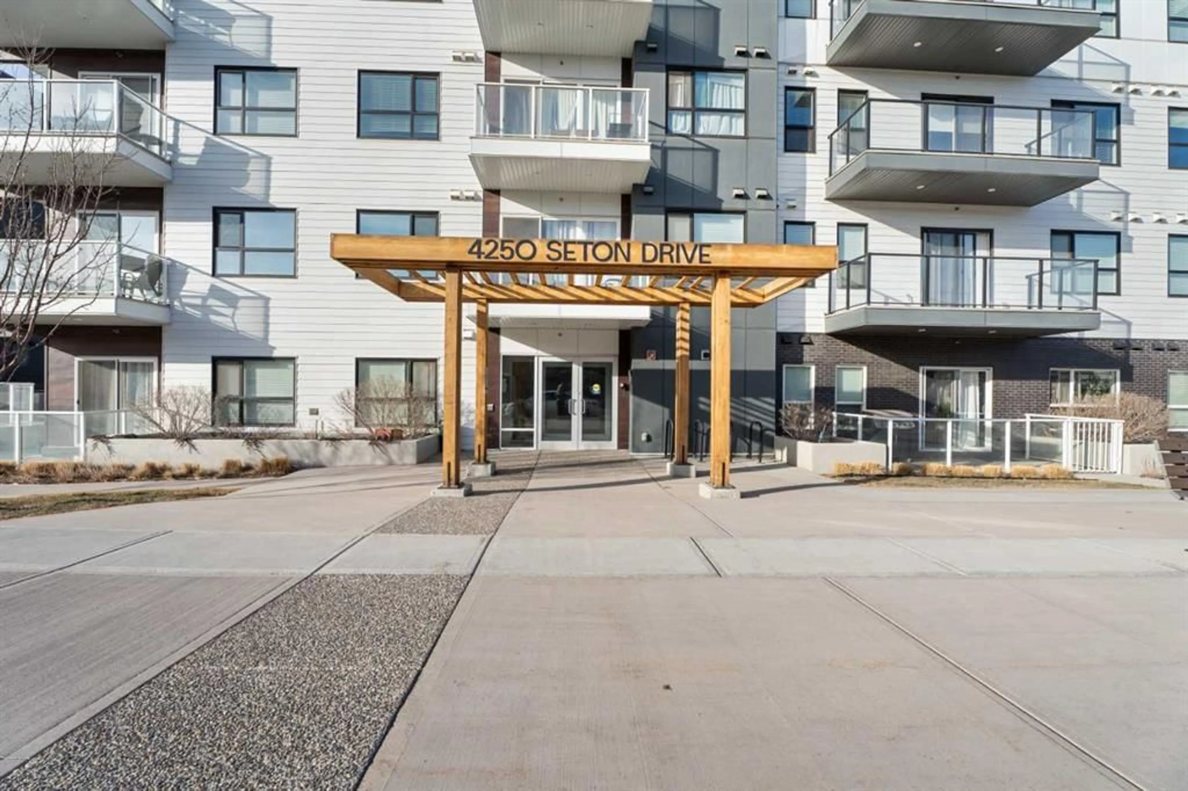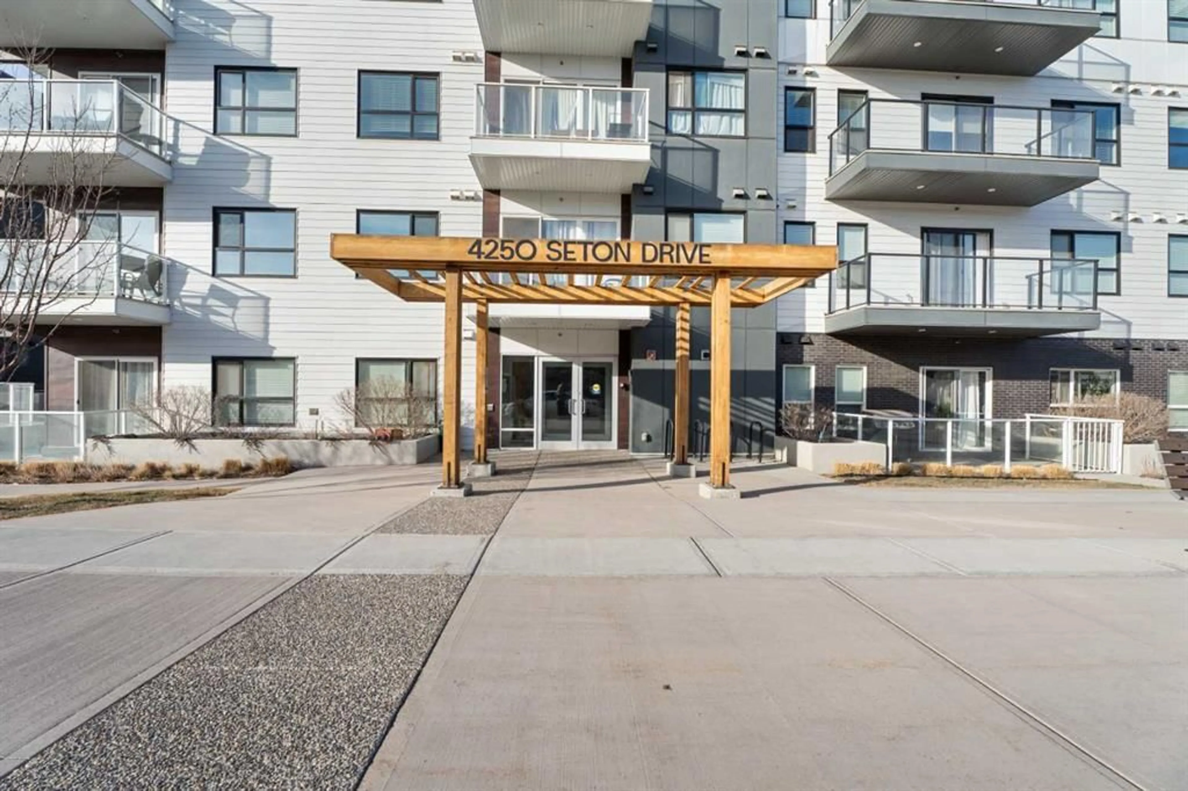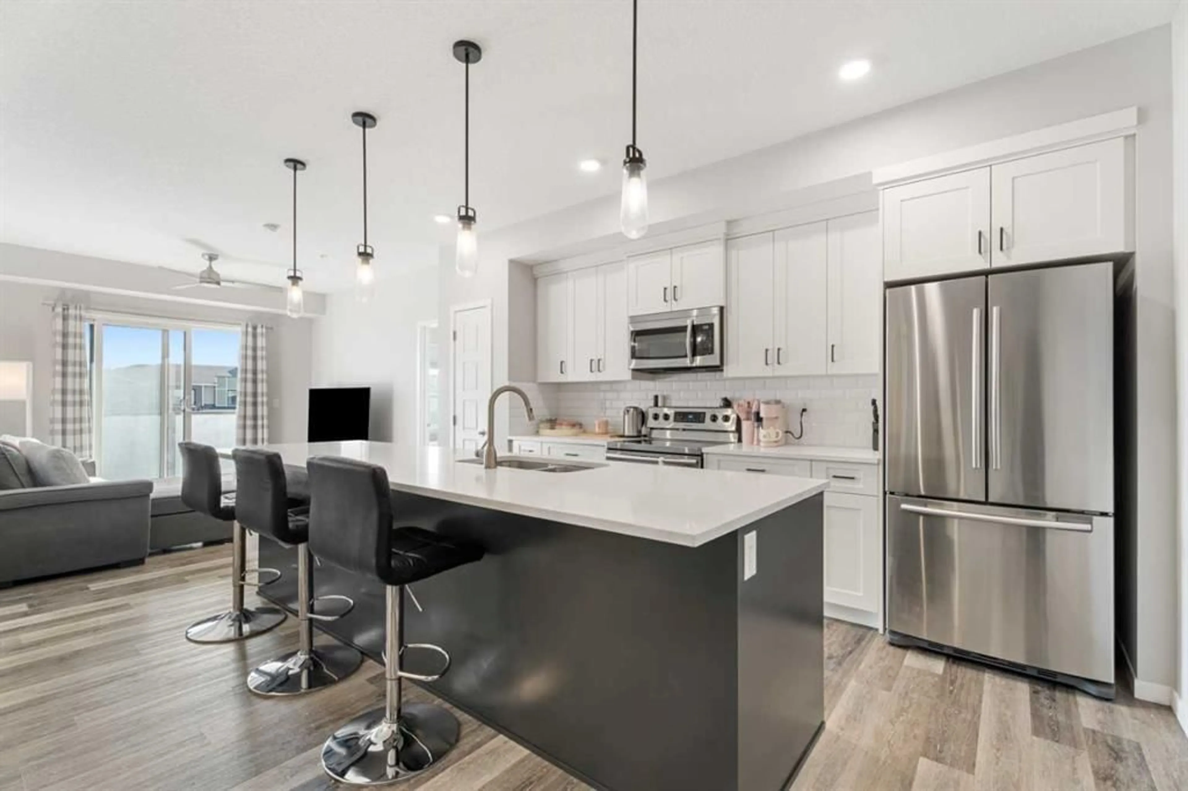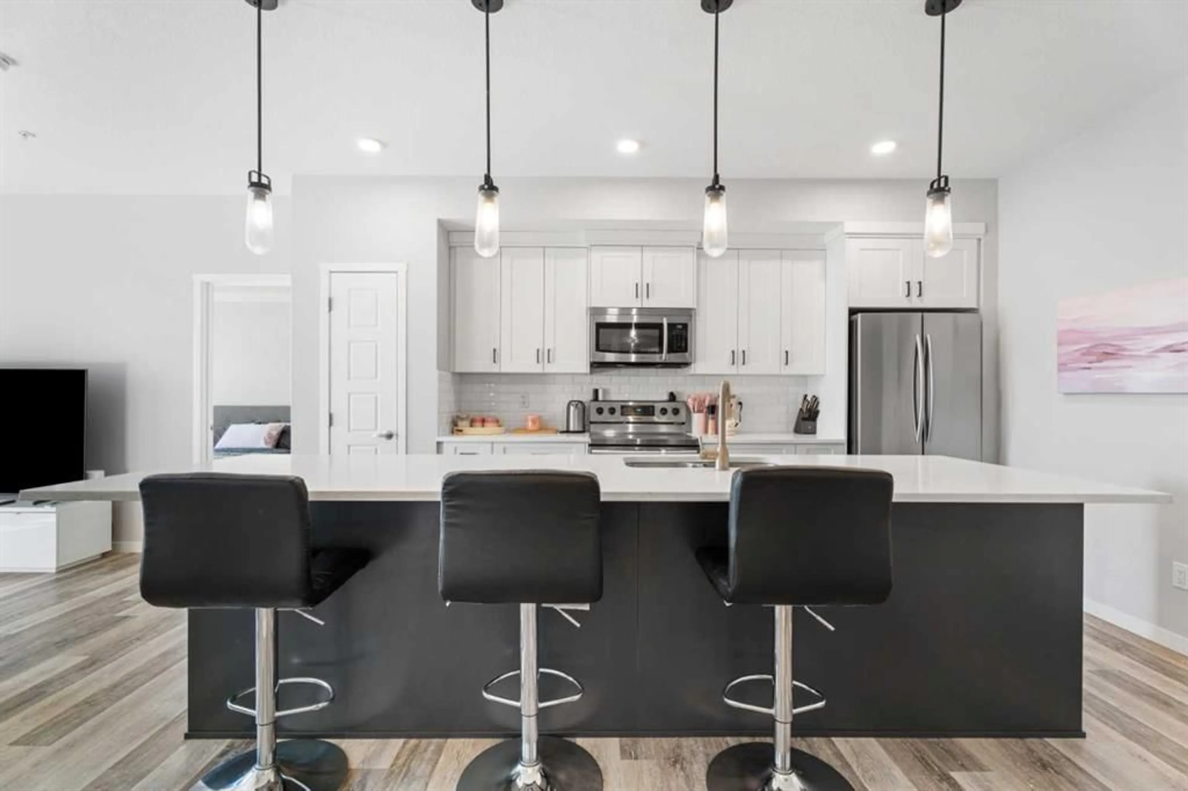4250 Seton Dr #314, Calgary, Alberta T3M 3B7
Contact us about this property
Highlights
Estimated ValueThis is the price Wahi expects this property to sell for.
The calculation is powered by our Instant Home Value Estimate, which uses current market and property price trends to estimate your home’s value with a 90% accuracy rate.Not available
Price/Sqft$439/sqft
Est. Mortgage$1,546/mo
Maintenance fees$411/mo
Tax Amount (2024)$2,033/yr
Days On Market46 days
Description
This stunning 889.15 sq. ft. 2-bedroom, 2-bathroom condo offers the perfect blend of style, comfort, and convenience in the vibrant community of Seton! Featuring an open-concept layout, this home is designed for modern living with high-end finishes throughout. The gourmet kitchen boasts granite countertops, a spacious island with built-in seating, stainless steel appliances, and a pantry—perfect for cooking and entertaining! The primary bedroom is a true retreat, complete with a walk-in closet and a luxurious ensuite featuring dual sinks, granite countertops, and ample storage. The second bedroom is generously sized, ideal for guests, a home office, or hobbies. Additional highlights include in-suite laundry, a walk-in closet near the entrance, underground titled parking, and a separate storage locker. Enjoy a bright and sunny balcony with mountain views and a gas hookup ready for your BBQ! Located in the heart of Seton, you’re just minutes away from the YMCA, South Health Campus, shopping, restaurants, parks, and more. Quick access to Stoney Trail and Deerfoot Trail makes commuting a breeze. Don't miss out on this incredible opportunity—schedule your private showing today!
Property Details
Interior
Features
Main Floor
Living Room
12`0" x 10`11"4pc Bathroom
5`0" x 7`10"4pc Ensuite bath
8`4" x 8`5"Dining Room
16`7" x 7`4"Exterior
Features
Parking
Garage spaces 1
Garage type -
Other parking spaces 0
Total parking spaces 1
Condo Details
Amenities
Elevator(s), Secured Parking, Storage, Trash
Inclusions
Property History
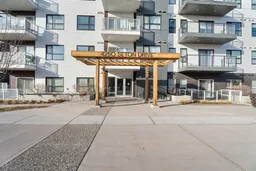 29
29
