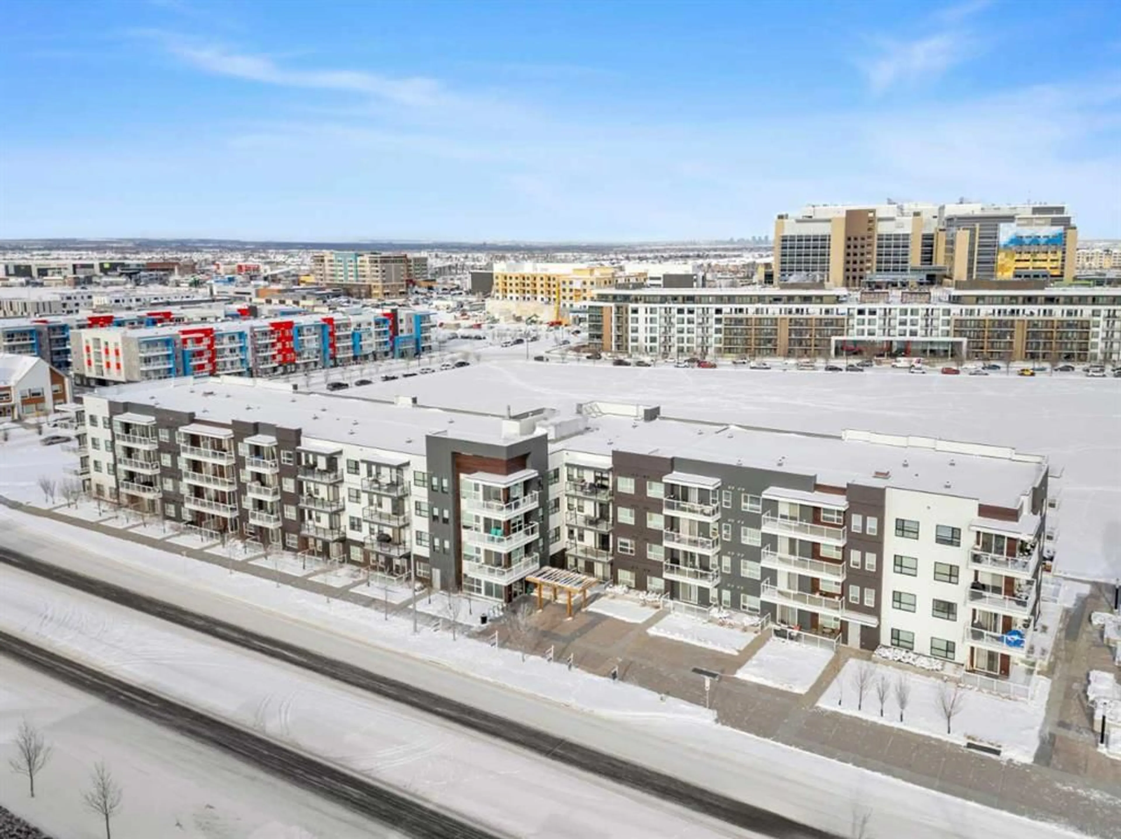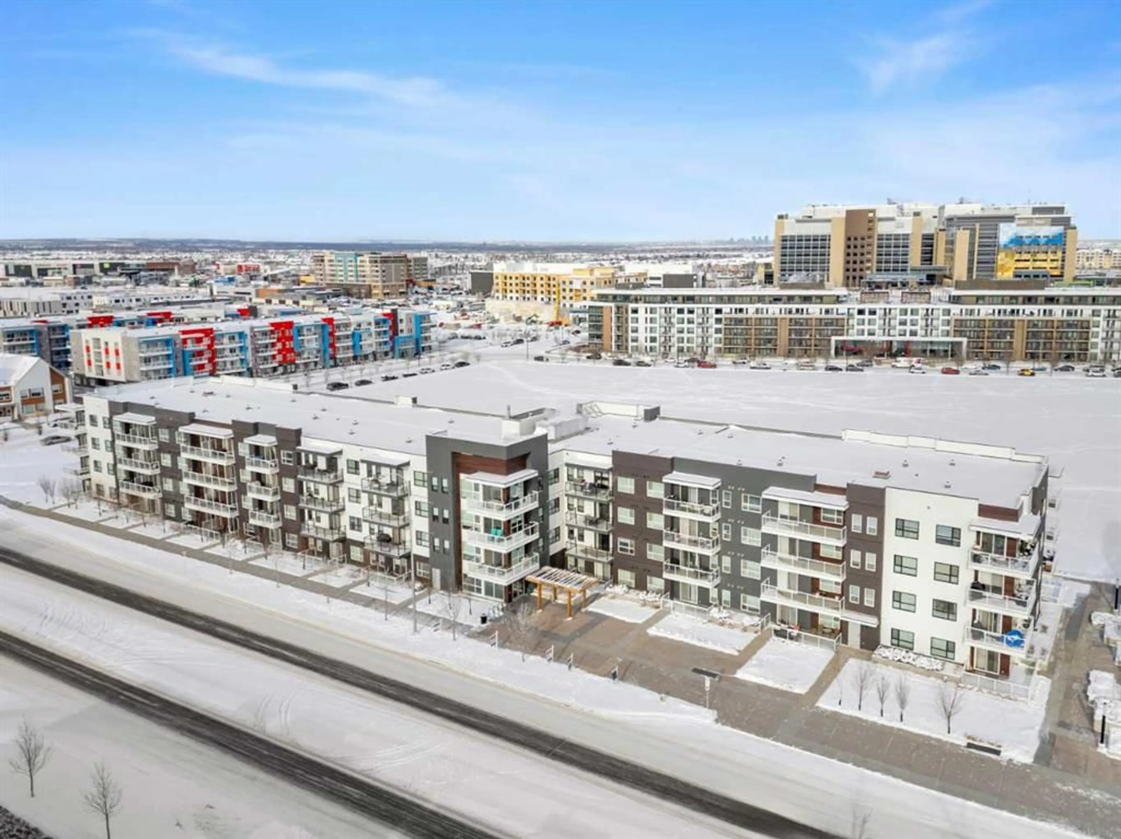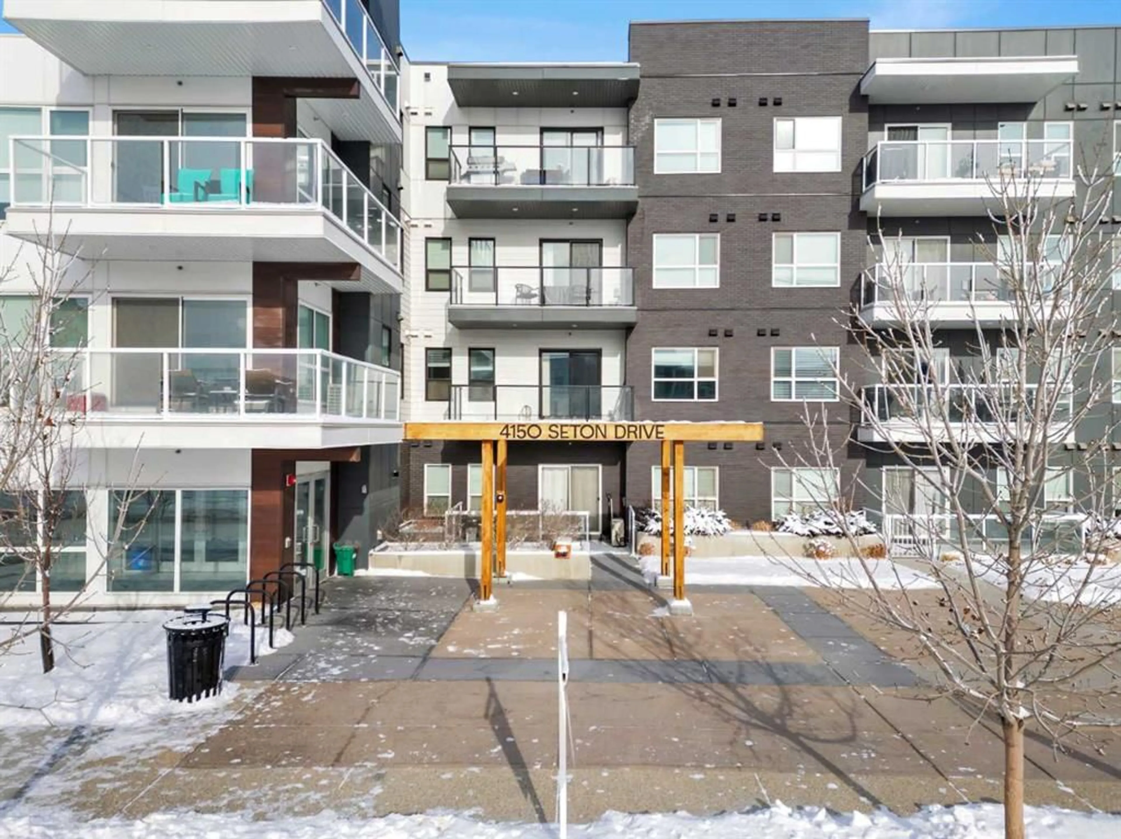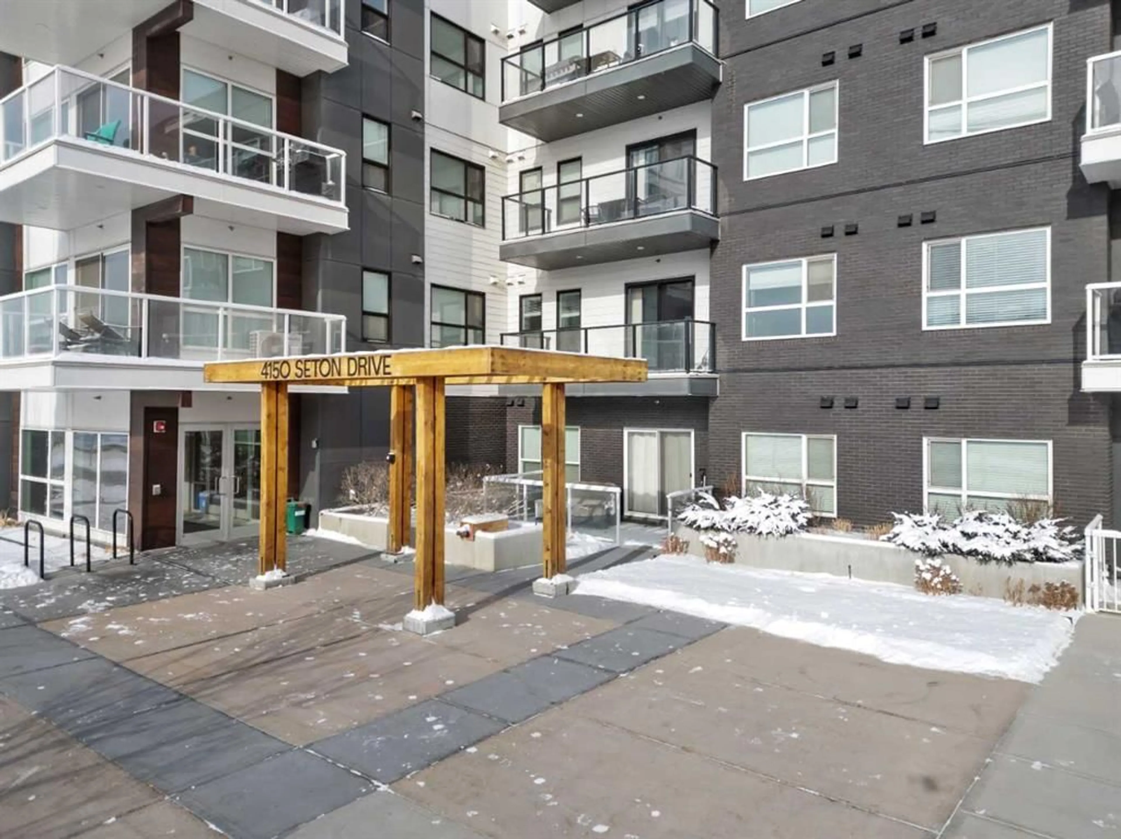4150 Seton Dr #421, Calgary, Alberta T3M 3C7
Contact us about this property
Highlights
Estimated ValueThis is the price Wahi expects this property to sell for.
The calculation is powered by our Instant Home Value Estimate, which uses current market and property price trends to estimate your home’s value with a 90% accuracy rate.Not available
Price/Sqft$516/sqft
Est. Mortgage$1,374/mo
Maintenance fees$322/mo
Tax Amount (2024)$1,689/yr
Days On Market81 days
Description
Step into this modern 2-beds, 1-bath condo and feel instantly at home. Whether you're a first-time buyer or a savvy investor, this thoughtfully designed space offers 619.11 sq. ft. (RMS) / 694 sq. ft. (builder size) of stylish living. Mornings start in the sleek white kitchen, where quartz countertops, full-height cabinetry, an upgraded bank of drawers, and a stainless steel appliances + upgraded fridge with a water dispenser, make meal prep a breeze. The open-concept living area is bathed in natural light from the south-facing windows & balcony, while 9 ft ceilings and luxury vinyl plank flooring add a touch of sophistication. And on hot summer days? Your upgraded built-in A/C keeps things cool and comfortable. Both bedrooms are spacious and versatile—perfect for a guest room, office, or roommate setup. The enormous 4pc bathroom showcases ample counter space, an upgraded bank of drawers, and versatile tub & shower combo. Enjoy the convenience of in-suite laundry, 1 titled underground parking, and leased storage locker, all within a pet-friendly (with restrictions) complex in the heart of amenity-rich Seton. With shopping, dining, green spaces, and the South Health Campus Hospital just steps away, everything you need is within reach. This isn’t just a home—it’s a lifestyle. Don’t wait to buy real estate—buy real estate and wait!
Property Details
Interior
Features
Main Floor
4pc Bathroom
9`2" x 4`10"Bedroom
9`3" x 8`7"Laundry
6`10" x 4`9"Living Room
12`3" x 9`10"Exterior
Features
Parking
Garage spaces -
Garage type -
Total parking spaces 1
Condo Details
Amenities
Bicycle Storage, Elevator(s), Parking, Snow Removal, Trash, Visitor Parking
Inclusions
Property History
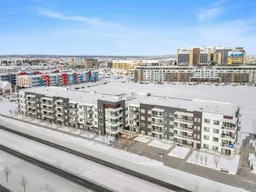 36
36
