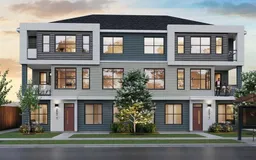SHOWHOME FOR SALE! The thoughtfully designed and beautifully finished Armstrong showhome by Brookfield Residential is for sale in the heart of Seton. This brand new home is fully upgraded throughout and features 3 bedrooms, 2.5 bathrooms and a private double attached garage. The open concept main living area features a timeless white kitchen with full height cabinets complete with a suite of Kitchen Aid appliances including a built-in hood fan, built-in microwave and quartz countertops including a waterfall island with additional seating space. The bright kitchen opens to the living and dining areas, making the perfect space for entertaining guests. The large living area has a wall of windows allowing natural light to pour through the property all day long. The upper level has an expansive ~11'x12' primary bedroom complete with a walk-in closet and private ensuite. Two more bedrooms, a full bathroom and laundry complete the upper level. Completing the property on the lower level is a private double attached garage to keep your vehicle and valuables safe and secure all year long. This showhome is heavily upgraded with central A/C, an electric fireplace, LVP flooring on the stairs, open spindle railing and custom window treatments throughout. If you're looking for a brand new beautifully designed townhouse in Calgary, this is it! This property includes full builder warranty + Alberta New Home Warranty in the desirable new community of Seton.
Inclusions: Dishwasher,Dryer,Electric Stove,Microwave,Range Hood,Refrigerator,Washer
 11
11


