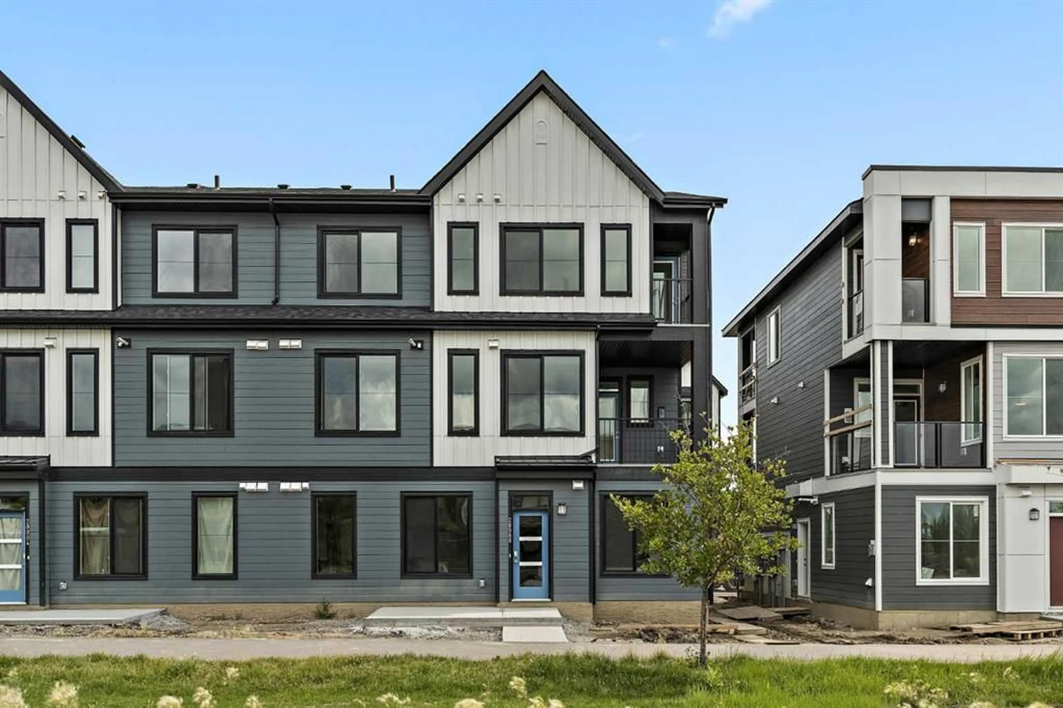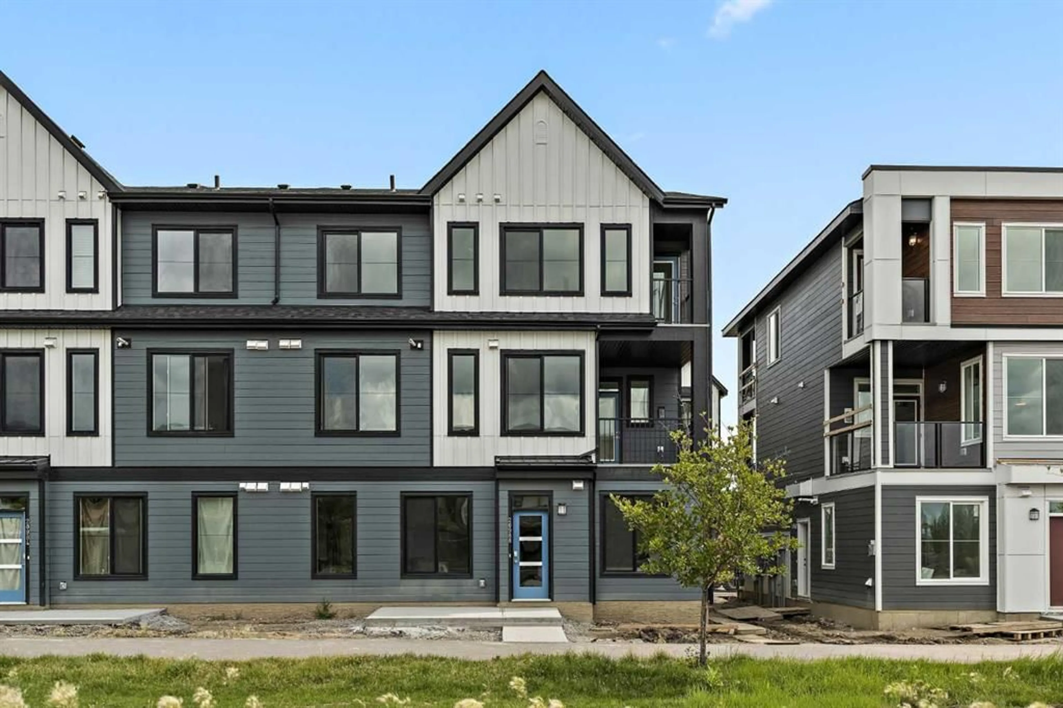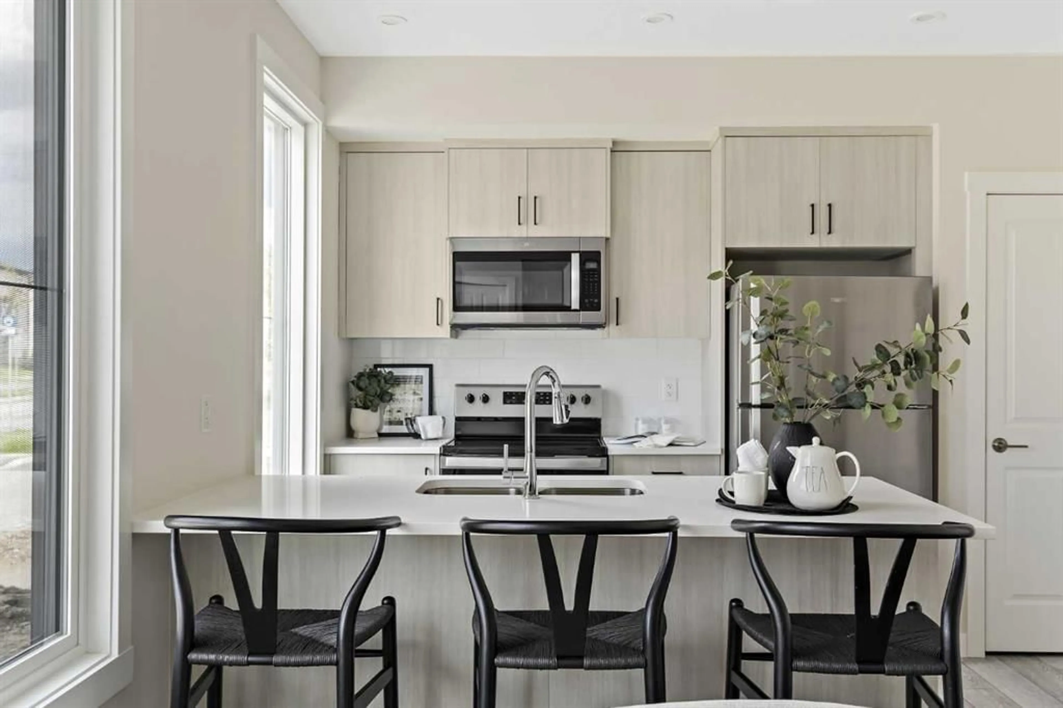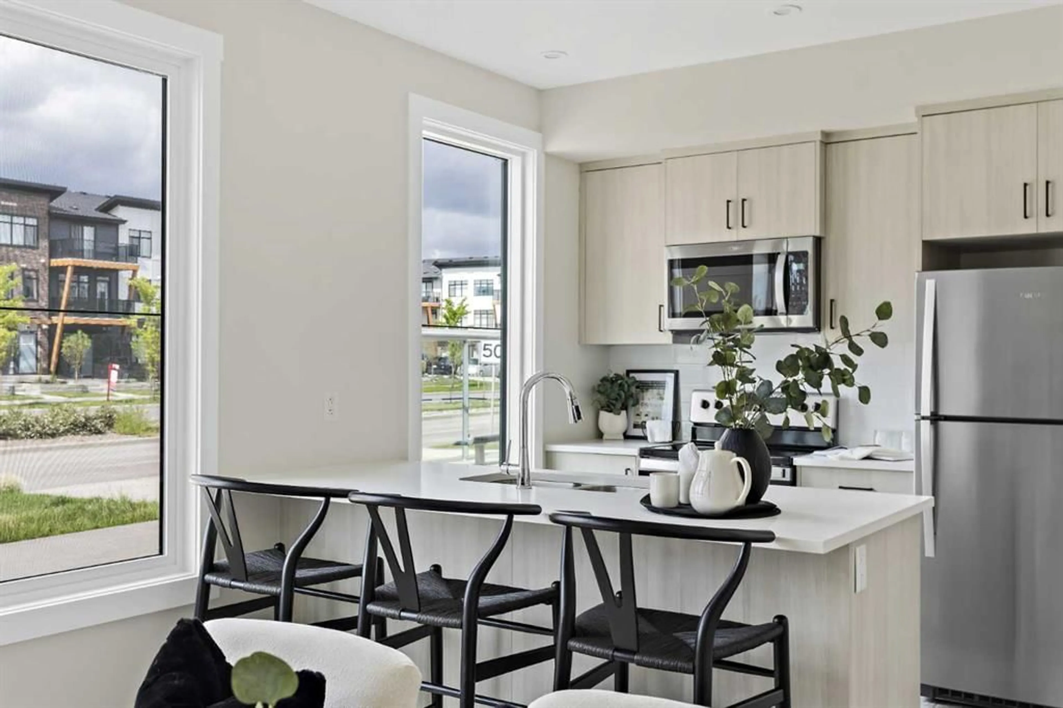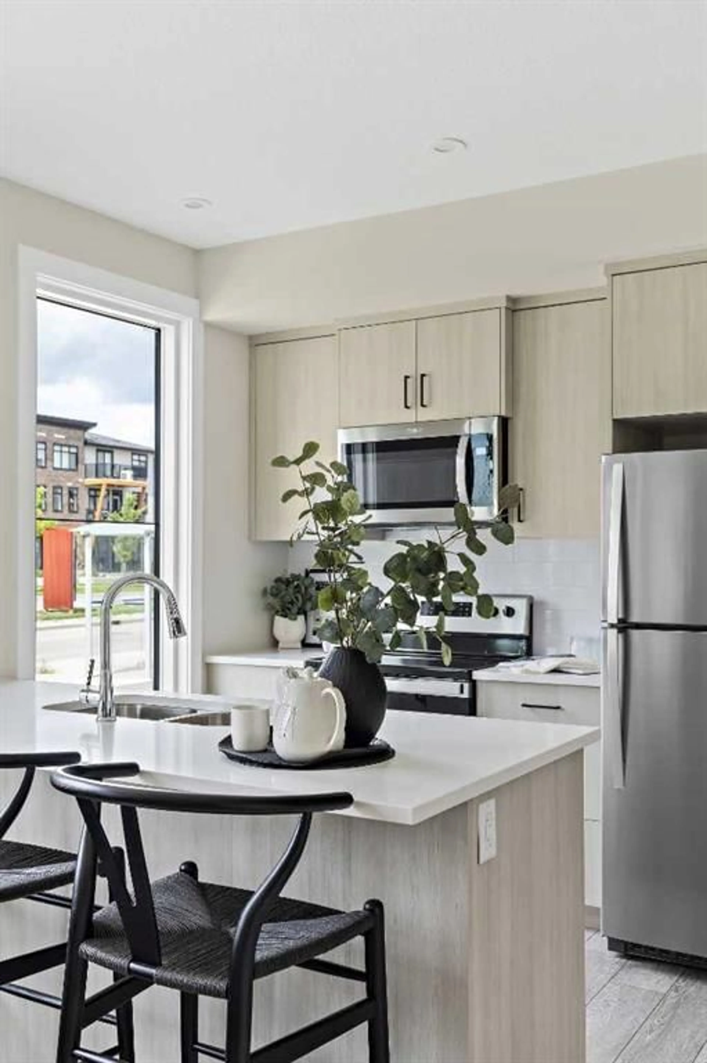380 Seton Villas #251, Calgary, Alberta T3M 3T8
Contact us about this property
Highlights
Estimated valueThis is the price Wahi expects this property to sell for.
The calculation is powered by our Instant Home Value Estimate, which uses current market and property price trends to estimate your home’s value with a 90% accuracy rate.Not available
Price/Sqft$557/sqft
Monthly cost
Open Calculator
Description
LIMITED TIME PROMOTION - FREE A/C! Introducing Brightside at Seton by Brookfield Residential – where style meets convenience. This 1-bedroom, 1-bathroom townhome is ideal for first-time buyers or investors, offering an open-concept layout with upgraded finishes throughout. The Coltrane model features a modern kitchen with quartz countertops, stainless steel appliances, full-height cabinetry, a pantry, and a spacious peninsula island with seating. South-facing windows fill the living and dining areas with natural light, creating a bright and welcoming atmosphere all day long. Upgraded resilient LVP flooring flows throughout the entire unit and into the primary bedroom, meaning no carpet and a timeless look throughout. The primary suite offers a large closet and patio views, while a 4-piece bath, in-suite laundry, and extra storage add to everyday comfort. Complete with a titled parking stall, this home is located in Seton, one of Calgary’s most vibrant master-planned communities. Enjoy unmatched amenities right outside your door, including the YMCA, South Health Campus, restaurants, shops, grocery stores, and parks. With builder warranty and Alberta New Home Warranty included, you can purchase with peace of mind. Don’t miss the chance to own a brand-new, maintenance-free home with incredible value in the heart of Seton. Please note: photos are from a previous build and finishes may vary.
Property Details
Interior
Features
Main Floor
Kitchen With Eating Area
8`6" x 13`6"Living/Dining Room Combination
12`10" x 13`0"Bedroom - Primary
9`6" x 10`6"4pc Bathroom
Exterior
Features
Parking
Garage spaces -
Garage type -
Total parking spaces 1
Property History
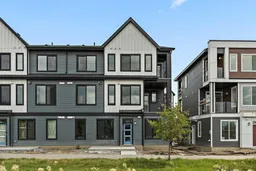 22
22
