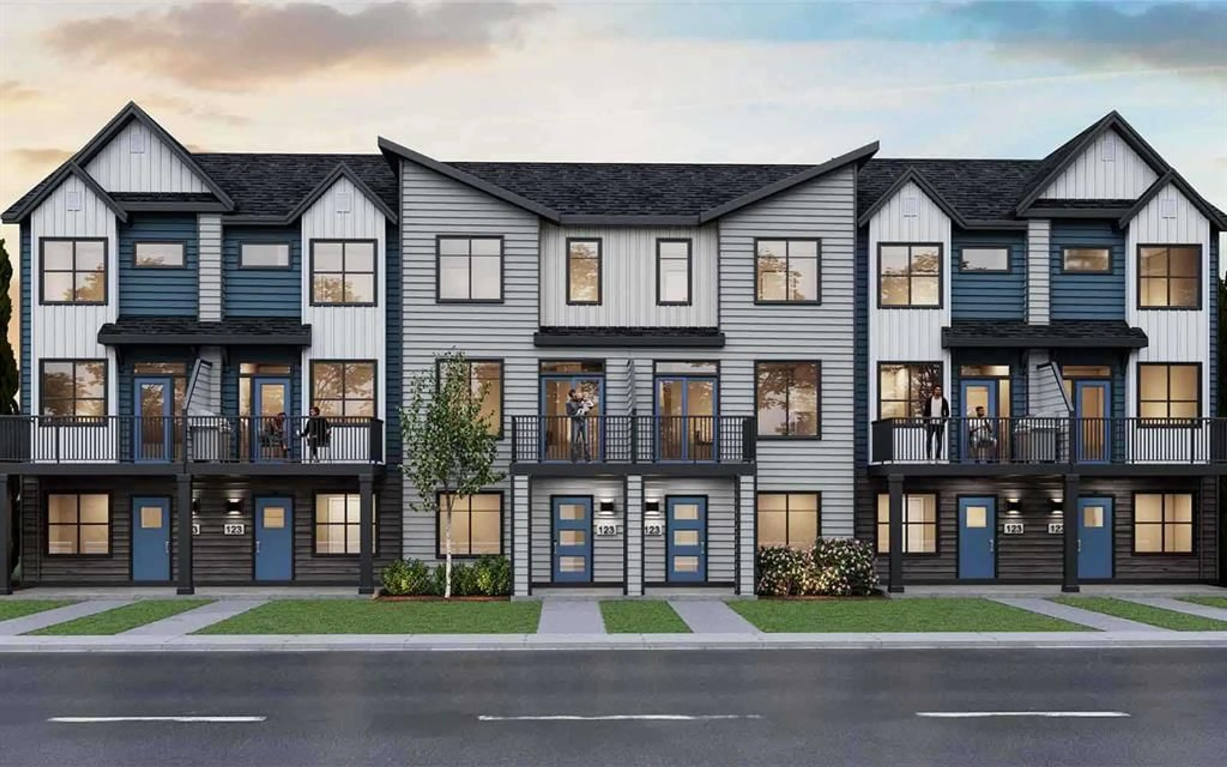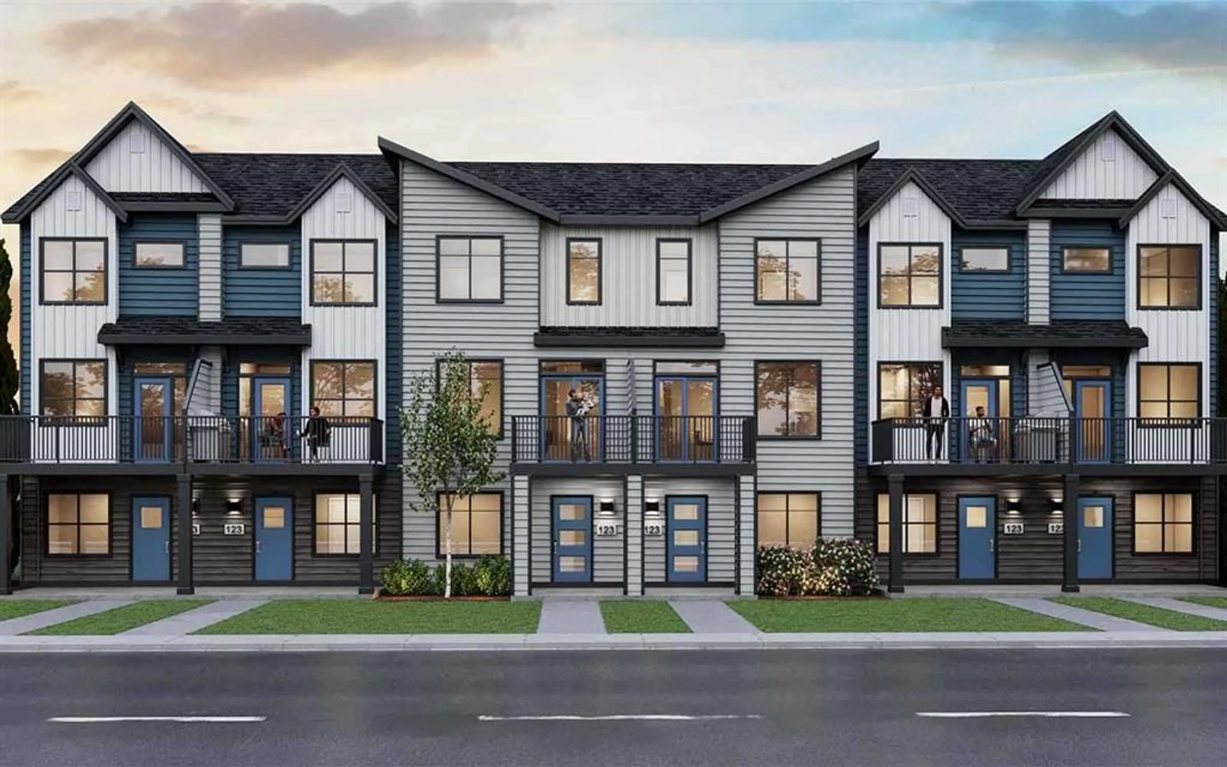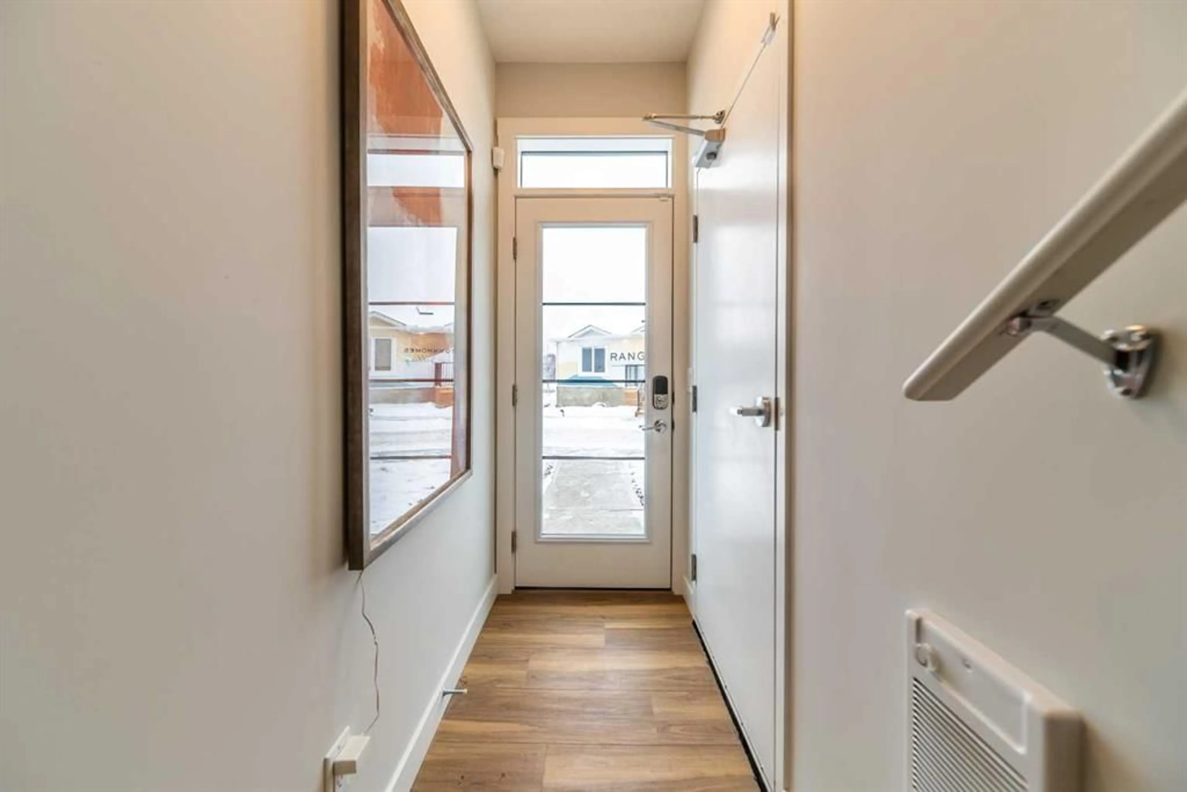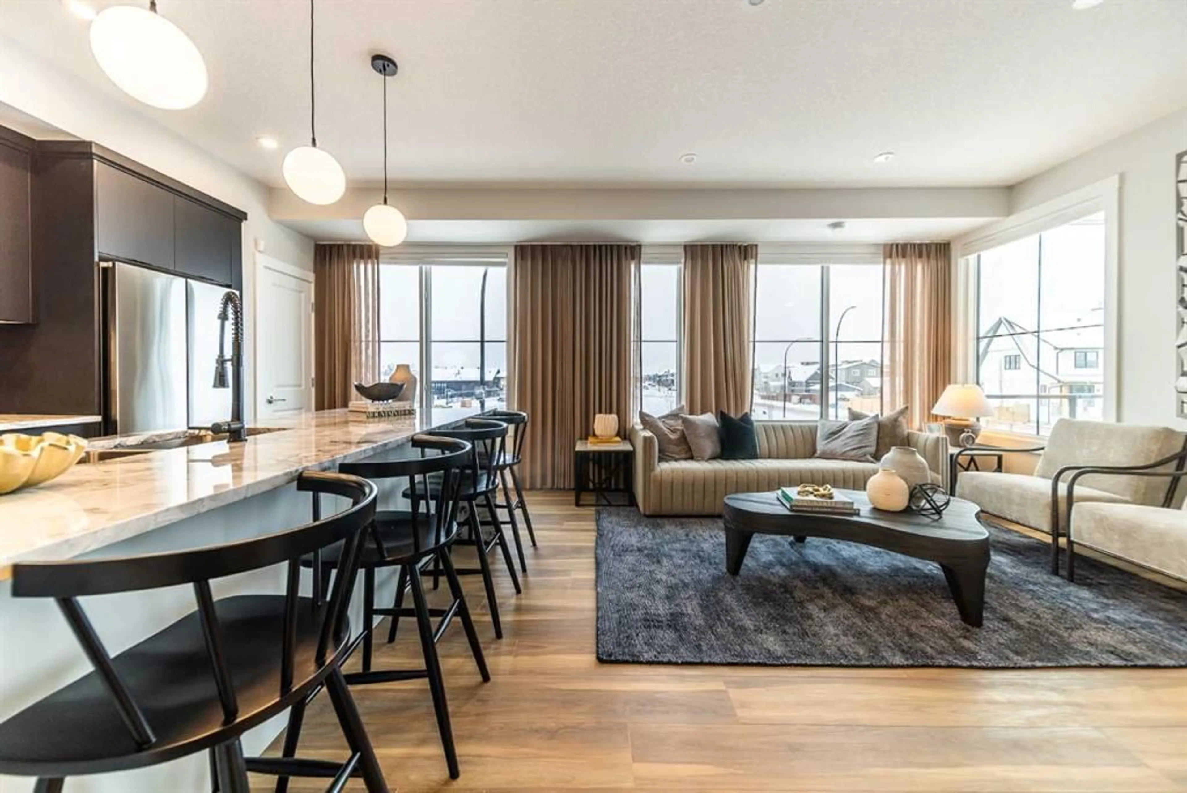380 Seton Villas #241, Calgary, Alberta T3M 3T8
Contact us about this property
Highlights
Estimated valueThis is the price Wahi expects this property to sell for.
The calculation is powered by our Instant Home Value Estimate, which uses current market and property price trends to estimate your home’s value with a 90% accuracy rate.Not available
Price/Sqft$426/sqft
Monthly cost
Open Calculator
Description
Welcome to Brightside Townhomes in Seton! The Brubeck, built by Brookfield Residential, offers 2 bedrooms, 2.5 bathrooms, and nearly 1,000 square feet of living space over two levels, complete with 2 outdoor spaces and a single attached garage. This beautifully designed new home features an open-concept main living area with a wall of south-facing windows, allowing natural light to fill the space throughout the day. The kitchen includes a full suite of stainless-steel appliances with a large quartz peninsula provides additional seating and overlooks the main living and dining area-making this an ideal space for entertaining. The main level also includes a 2-piece bathroom and a spacious corner balcony. Upstairs, you’ll find dual primary bedrooms, each with a private ensuite and walk-in closet. The larger primary bedroom includes its own private balcony. Laundry is conveniently located on the second level for everyday ease. The private single attached garage offers secure parking and extra storage space. This brand-new home comes with both the full builder warranty and the Alberta New Home Warranty, giving you peace of mind with your purchase. Perfect for first-time homebuyers, investors, or those looking to downsize with maintenance-free living, this townhome is nearly move-in ready in the desirable community of Seton. **Please note: The property is under construction, and the photos provided are of a show home; exact finishes may vary.
Property Details
Interior
Features
Main Floor
Kitchen
8`6" x 13`6"Living/Dining Room Combination
14`2" x 13`4"2pc Bathroom
Balcony
7`11" x 9`8"Exterior
Features
Parking
Garage spaces 1
Garage type -
Other parking spaces 0
Total parking spaces 1
Property History
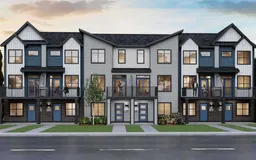 24
24
