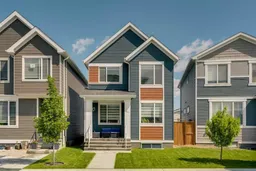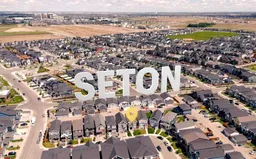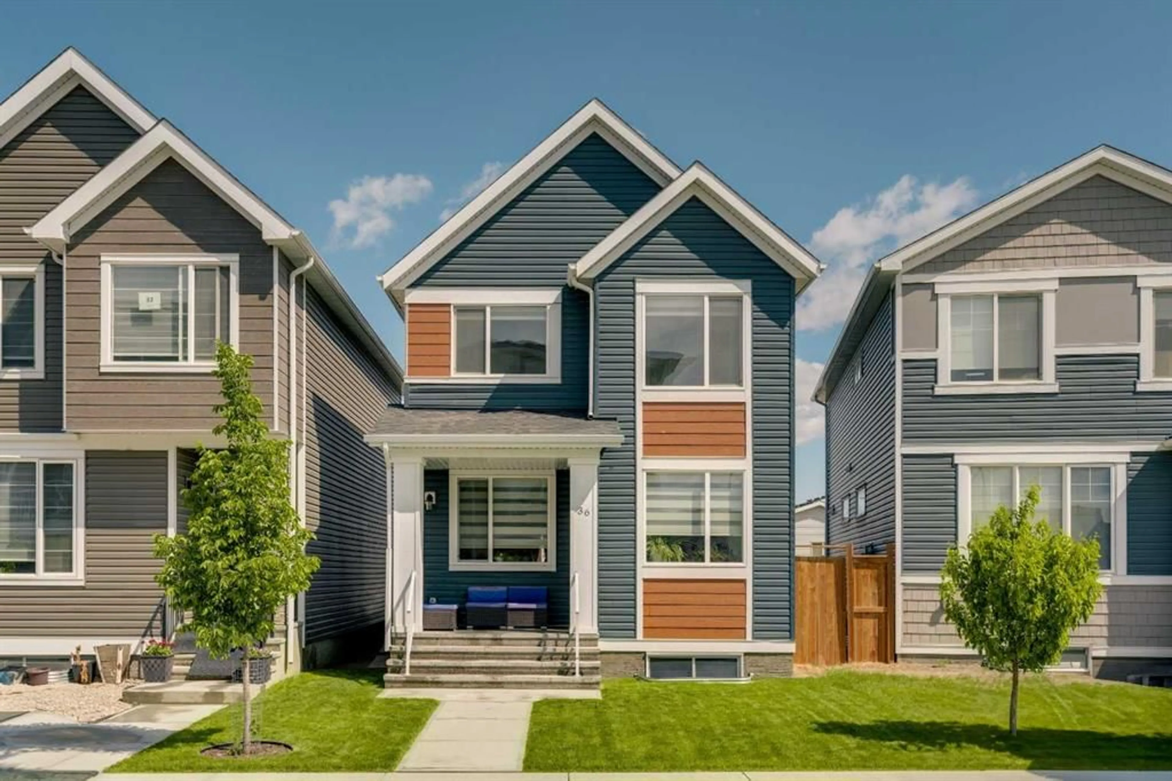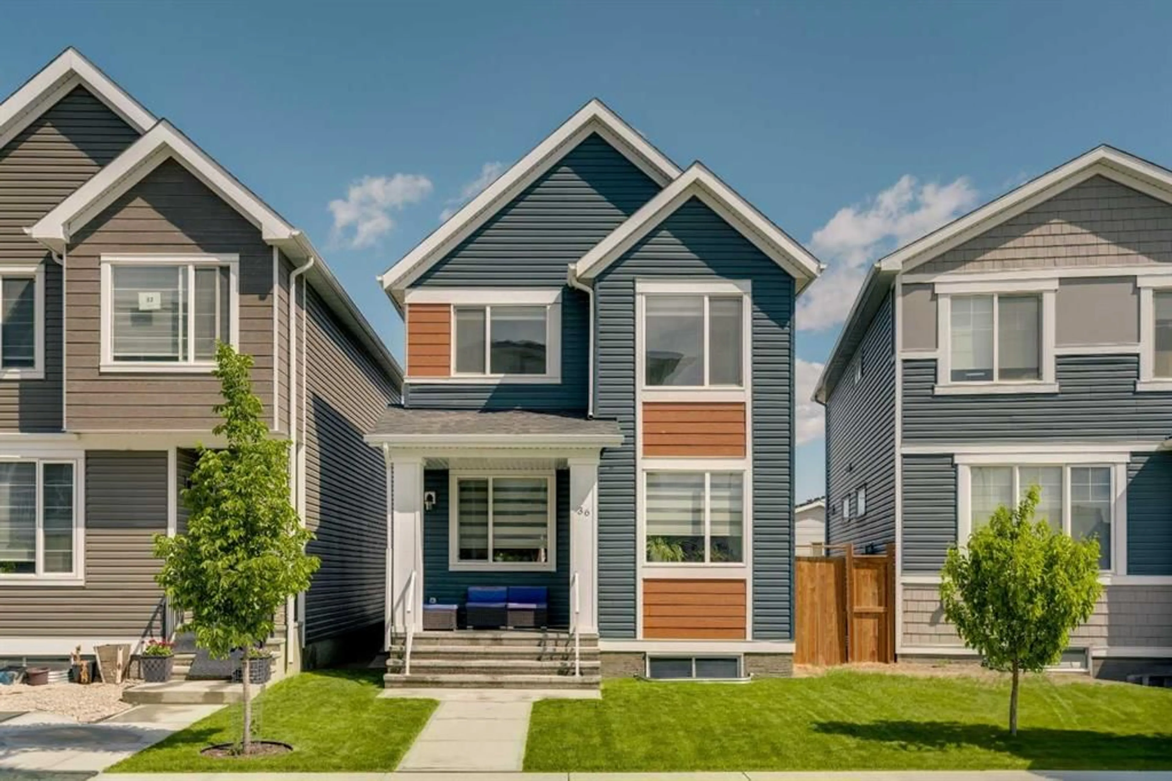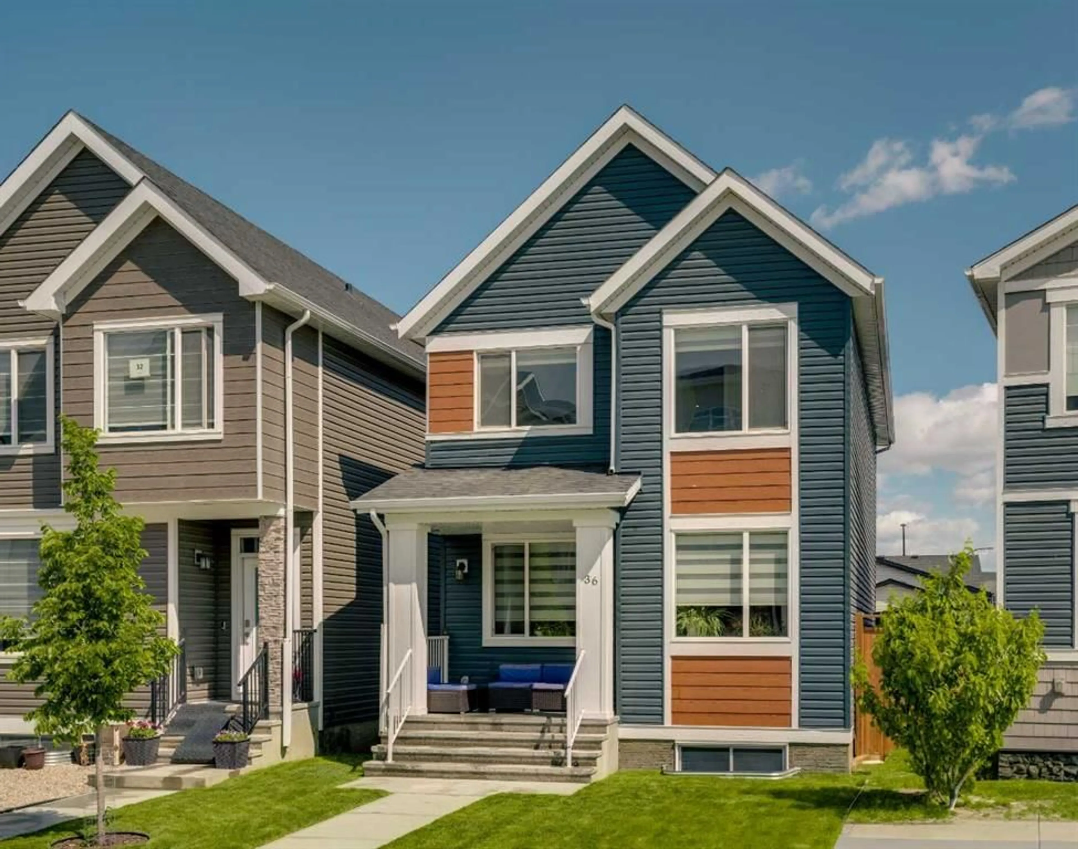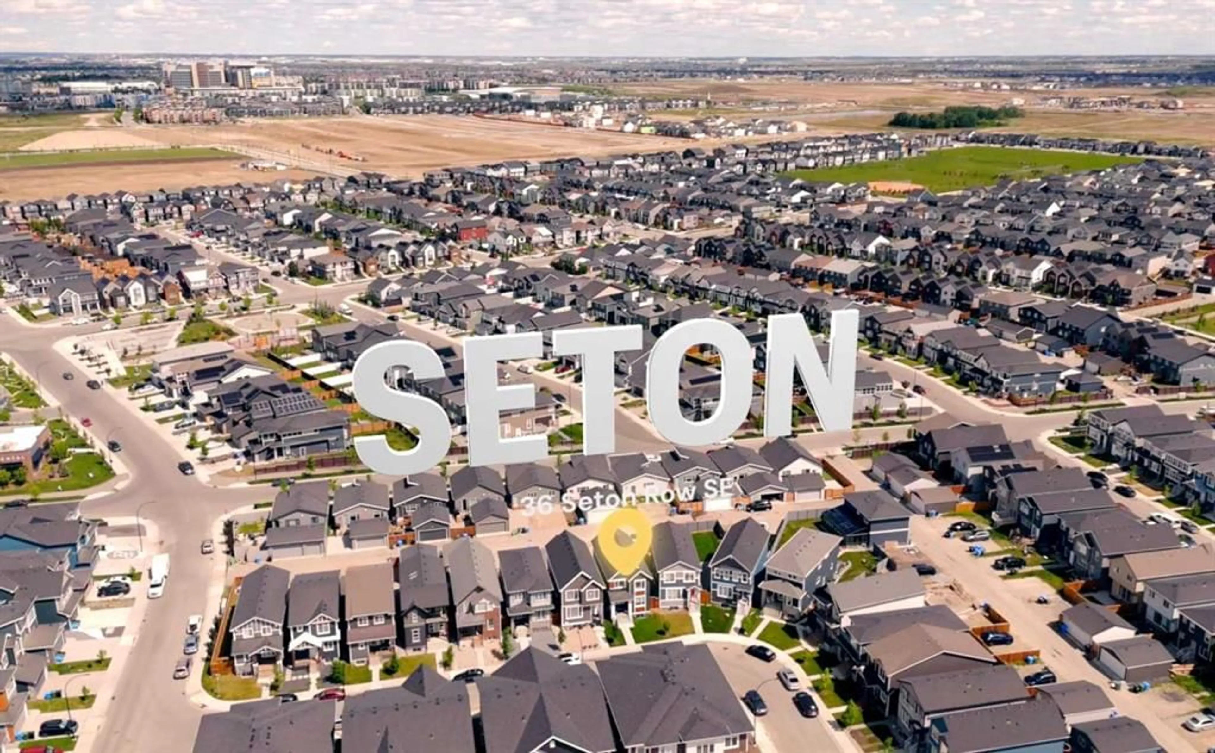36 Seton Row, Calgary, Alberta T3M 3L7
Contact us about this property
Highlights
Estimated valueThis is the price Wahi expects this property to sell for.
The calculation is powered by our Instant Home Value Estimate, which uses current market and property price trends to estimate your home’s value with a 90% accuracy rate.Not available
Price/Sqft$342/sqft
Monthly cost
Open Calculator
Description
Back to Market! Public Open House: OCT 5: 2:30 pm - 4:30 pm. Here's your opportunity again! 1720 SQFT FULLY UPGRADED DETACHED HOME WITH SEPARATE BASEMENT ENTRANCE UNDER $600K! Pack your bags & move! Gorgeous Beauty! * Watch the Video* Home Sweet Home! Welcome to 36 Seton Row situated in one of the most popular communities of SE Calgary "Seton" with endless amenities and modern living at your door steps! CONTEMPORARY EXTERIOR | 1720 SQFT | OPEN CONCEPT | BRIGHT & SPACIOUS | SEPARATE ENTRANCE | FULLY UPGRADED | 3 BEDROOMS + BONUS ROOM | STYLISH KITCHEN | 9FT BASEMENT CEILINGS | 2 OVERSIZED BASEMENT WINDOWS | LANDSCAPPED | FANTASTIC COMMUNITY. Upon entrance, you'll love the spacious, modern, and sun-kissed main floor with a massive living room with pot lights - a great entertainment area for your daily living. Adjacant to the living room is the dining which can easily accomodaate a 6-8 seater. The stunning Chef's L- Shaped Kitchen featuring tons of cabinet space, stainless appliances including gas stove and chimey fan, quartz countertops, elegant backsplash, under the cabinet lights, chic pendant lights, and a spacious island. Upstairs features 3 spacious bedrooms and a central bonus room with pot lights making it perfect for your movie nights, kids play area, or set up an office. The primary bedroom has a great sized walk-in closet and an ensuite with a standing glass shower. 2 other generous size bedrooms, a shared bathroom, and stacked laundry completes this level. The unfinished basement comes with its rear separate entrance and offers 9 ft ceilings and 2 oversized windows - a great income potential to build a LEGAL SUITE (subject to approval and permitting by the city/municipality). Sip your morning coffee in your South facing front porch and enjoy the fully landscaped front and backyard! Perfect savvy living with minutes away from SOUTH CAMPUS HOSPITAL, YMCA, Cineplex, Superstore, Seton Urban District (offering a variety of local restaurants, bars, shopping stores), Upcoming Seton'a HOA, Joane Cardinal-Schubert High School, easy access to Stoney Trail, & what not. Stunning Home offered at a stellar price! Come make this your next home!
Property Details
Interior
Features
Main Floor
2pc Bathroom
6`2" x 4`11"Dining Room
11`11" x 9`6"Kitchen
14`6" x 17`4"Living Room
14`4" x 16`6"Exterior
Features
Parking
Garage spaces -
Garage type -
Total parking spaces 3
Property History
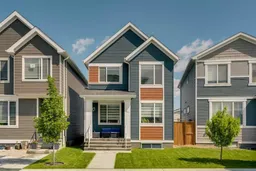 49
49