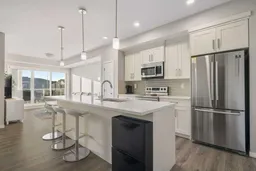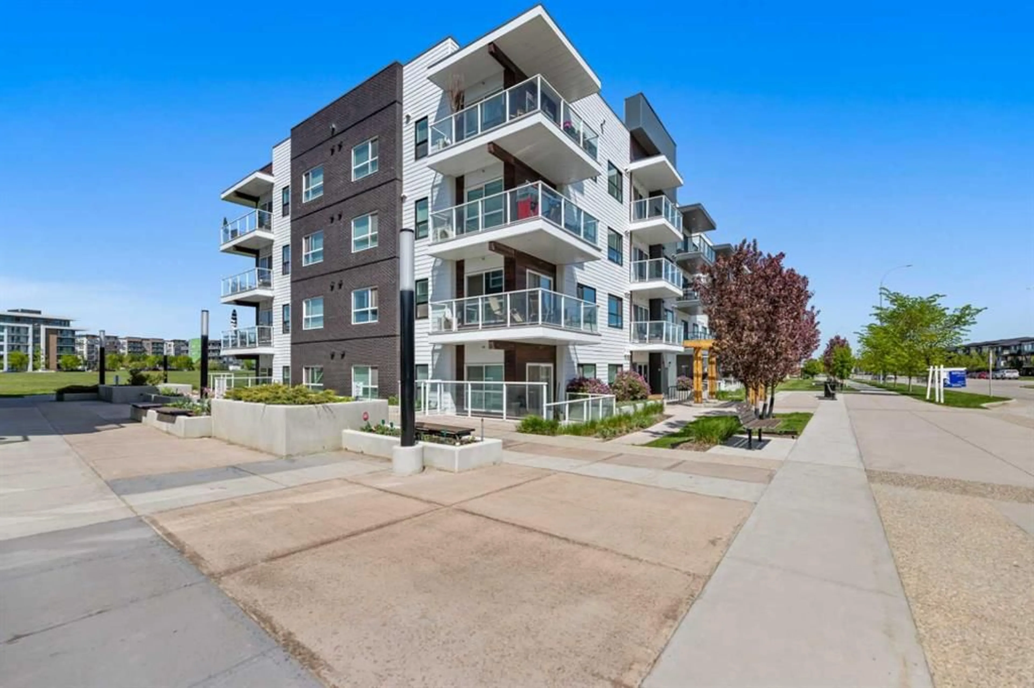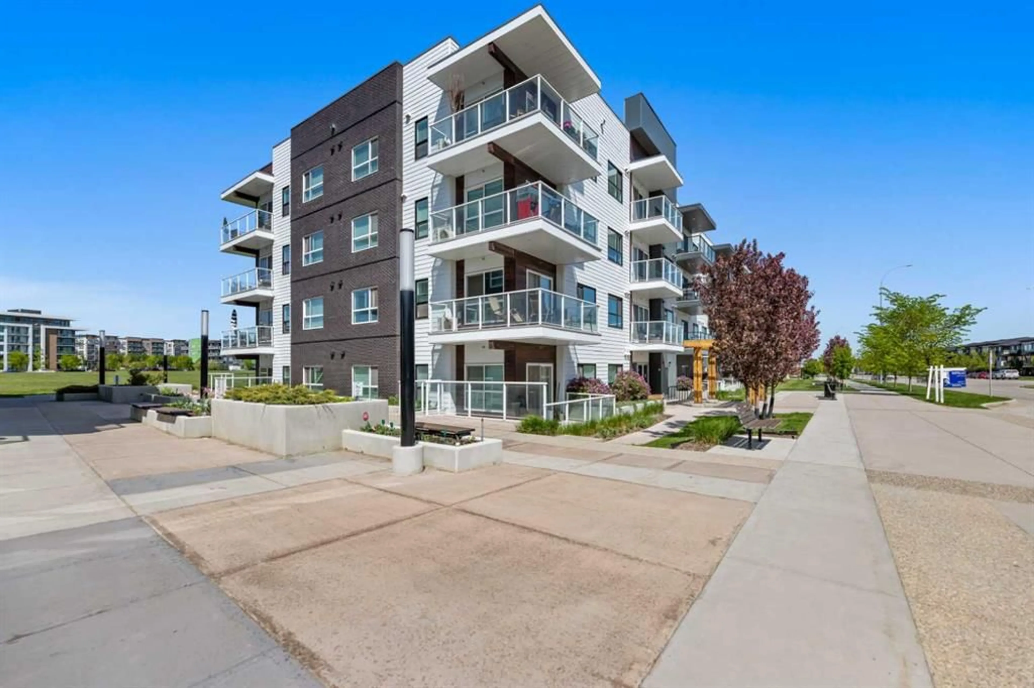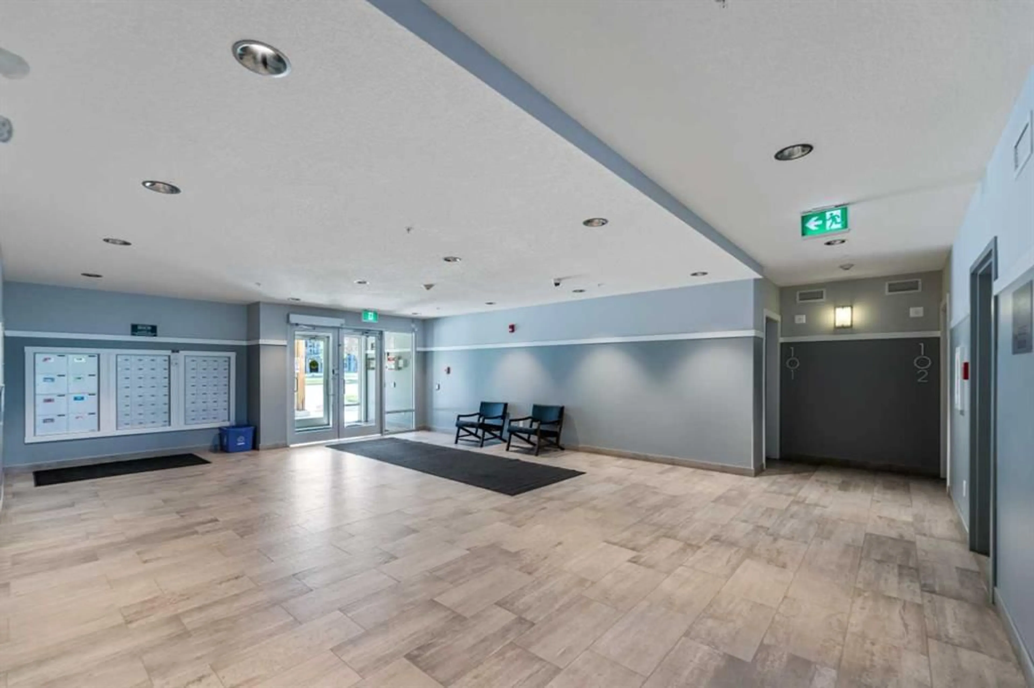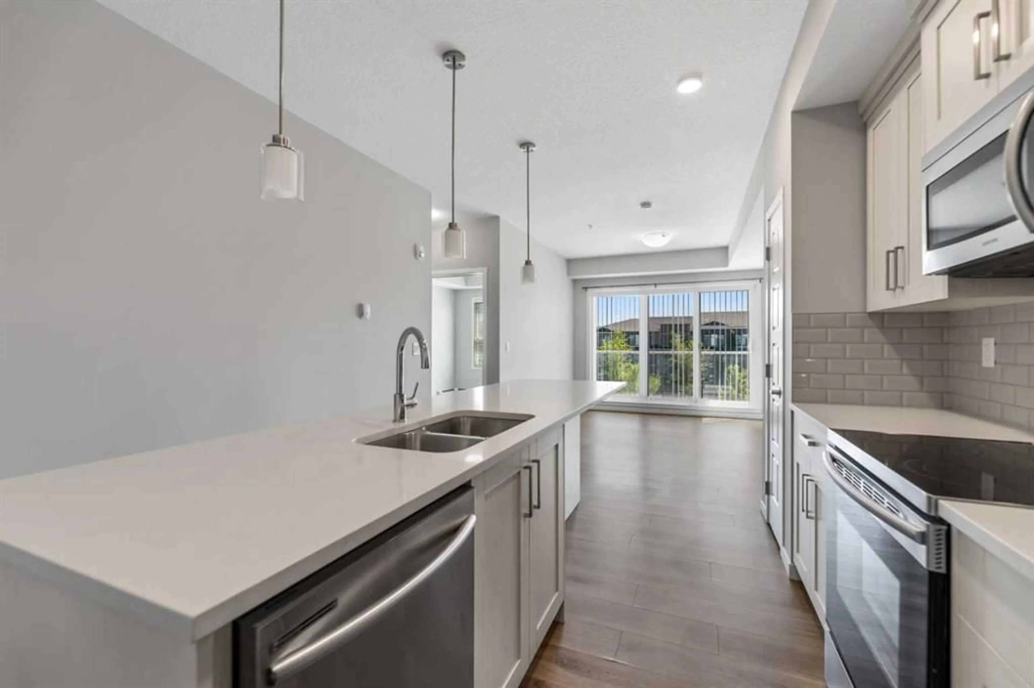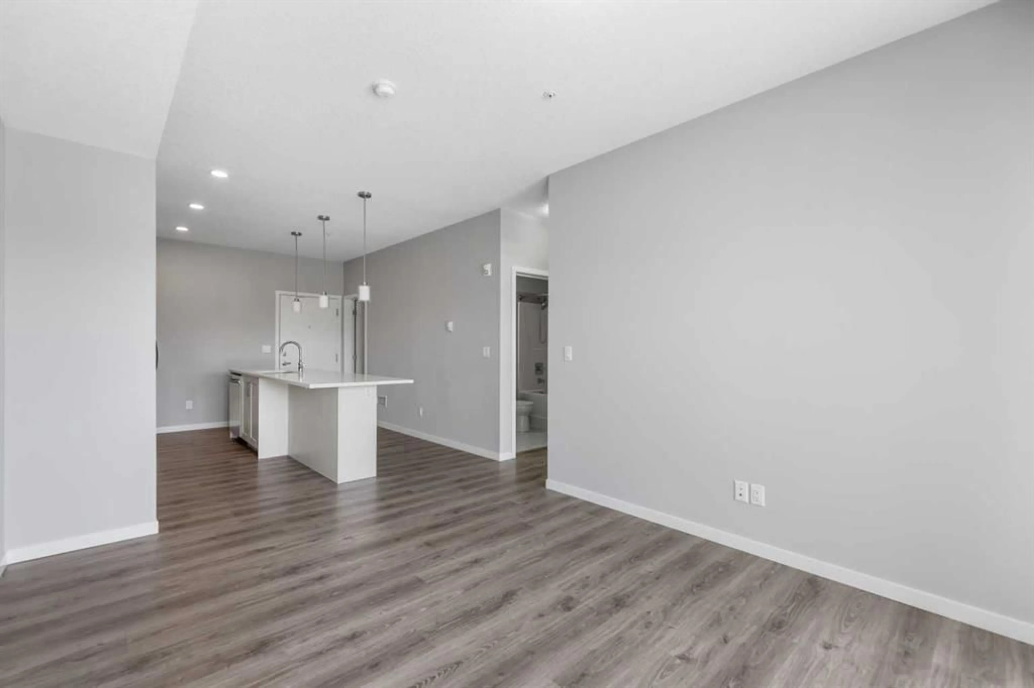4250 Seton Dr #316, Calgary, Alberta T3M 3B7
Contact us about this property
Highlights
Estimated valueThis is the price Wahi expects this property to sell for.
The calculation is powered by our Instant Home Value Estimate, which uses current market and property price trends to estimate your home’s value with a 90% accuracy rate.Not available
Price/Sqft$484/sqft
Monthly cost
Open Calculator
Description
Welcome to the epitome of urban living in the beautiful community of Seton! This modern 1-bedroom, 1-bath condo offers a perfect blend of style and functionality. Step inside this immaculate SOUTH FACING unit and be greeted by an open-concept living space bathed in tons of natural light, creating a warm and inviting ambiance. The white color palette throughout the condo creates a calming and inviting atmosphere, allowing you to personalize the space to your liking. The well-appointed kitchen features a large kitchen island, sleek stainless-steel appliances, gleaming white quartz countertops, a convenient pantry, contemporary fixtures, and ample cabinet space! The kitchen flows seamlessly into a spacious living room with south facing windows and a private balcony. The Master Bedroom is generously sized, providing a cozy retreat with walk-in closet and an adjacent 4-piece bath; a perfect sanctuary to relax after a long day. The OVERSIZED laundry room has a ton of space for all your storage needs! The unit comes with a TITLED UNDERGROUND parking spot, ensuring your vehicle is secure and protected year-round. This complex is located in a vibrant community and within close proximity to reputable schools, grocery stores, shopping centers, dining options, and other essential services. Stop renting and seize the opportunity to make this condo your own and experience what Seton has to offer!
Property Details
Interior
Features
Main Floor
Kitchen
14`1" x 11`7"Living Room
13`10" x 10`7"Bedroom - Primary
12`1" x 9`1"Laundry
8`0" x 8`0"Exterior
Features
Parking
Garage spaces -
Garage type -
Total parking spaces 1
Condo Details
Amenities
Elevator(s), Playground
Inclusions
Property History
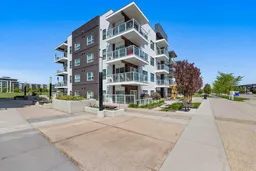 35
35