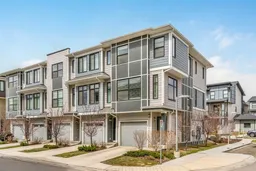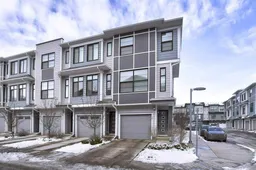Welcome to this beautifully upgraded end unit townhome, where modern elegance meets everyday comfort. From the moment you step inside, you'll be captivated by the clean lines, thoughtful upgrades, and bright, airy layout designed for today's lifestyle. The open-concept main floor is perfect for both relaxing and entertaining, seamlessly connecting the living, dining, and kitchen areas. The chef-inspired kitchen features stainless steel appliances, sleek quartz countertops, and modern cabinetry with convenient pull-out drawers—an ideal combination of style and functionality. Flooded with natural light from expansive south and east-facing windows, the main living area is dressed with high-end custom blinds and exquisite draperies, creating a warm and welcoming atmosphere. Custom wallpaper adds a touch of contemporary charm and personality to the space. Upstairs, you’ll find two stunning primary bedrooms—each offering a private ensuite bathroom and walk-in closet complete with custom shelving and drawers. Whether you need a private space for guests, a roommate, or a stylish home office, the flexibility here is unmatched. Elegant upgraded spindles elevate the staircase, while upstairs laundry adds everyday convenience. Throughout the home, luxurious vinyl plank flooring delivers durability with a sophisticated finish. And yes—this home comes equipped with central air conditioning for year-round comfort. Perfectly located just steps from schools, the public library, YMCA, shopping, dining, and entertainment, this is more than just a home—it's a lifestyle upgrade.
Inclusions: Central Air Conditioner,Dishwasher,Dryer,Electric Range,Garburator,Microwave Hood Fan,Window Coverings
 31
31



