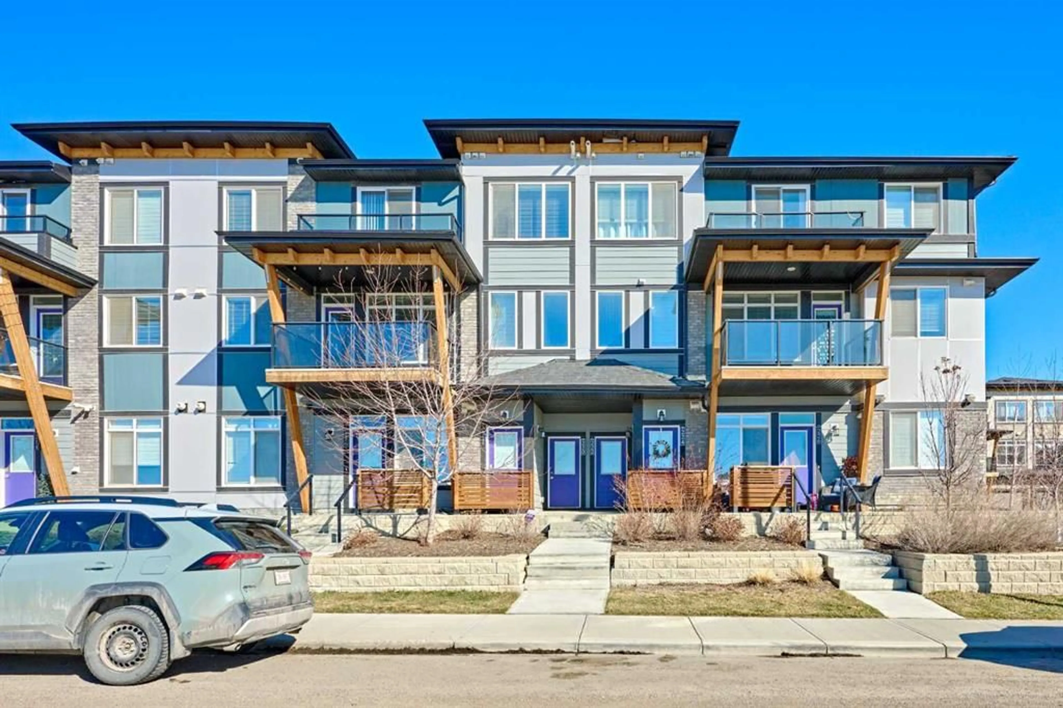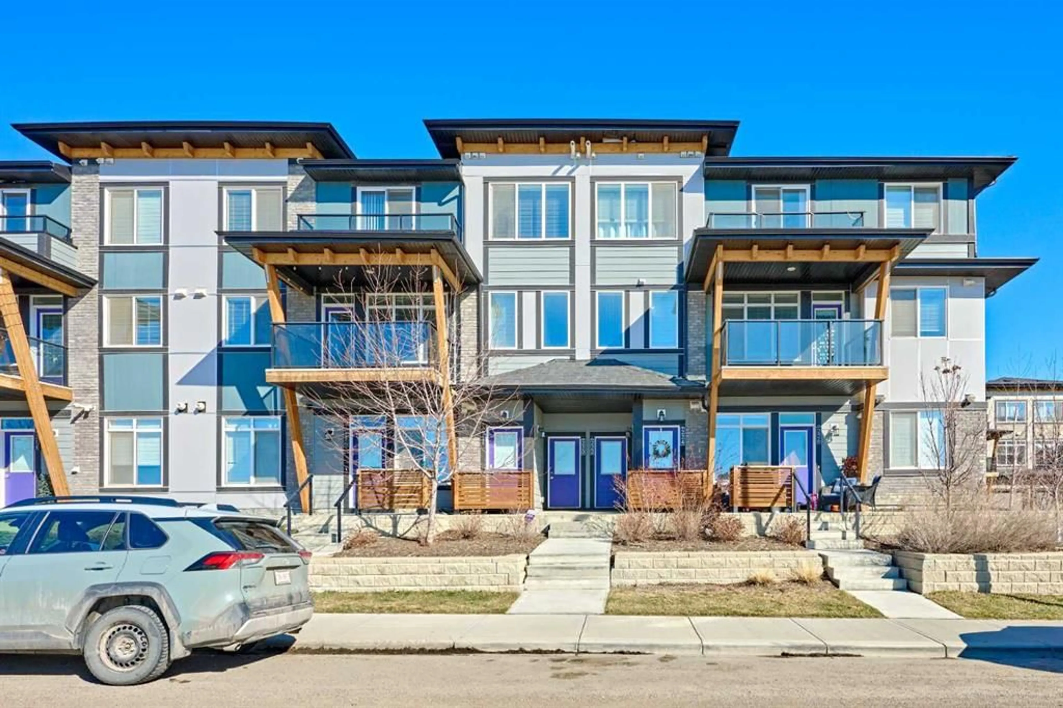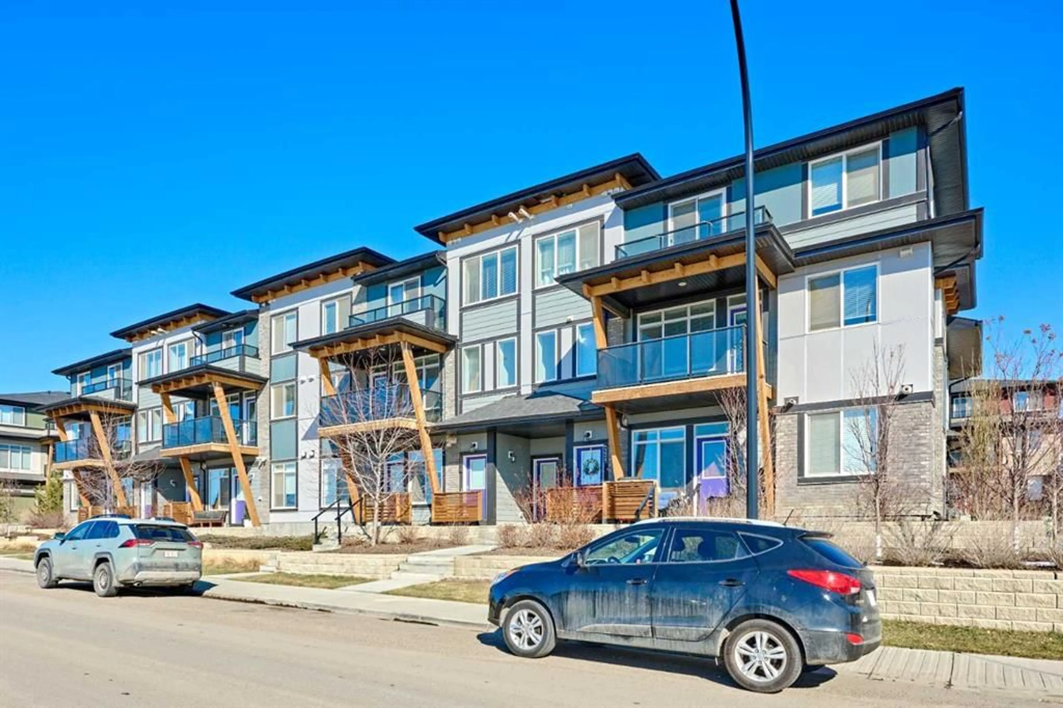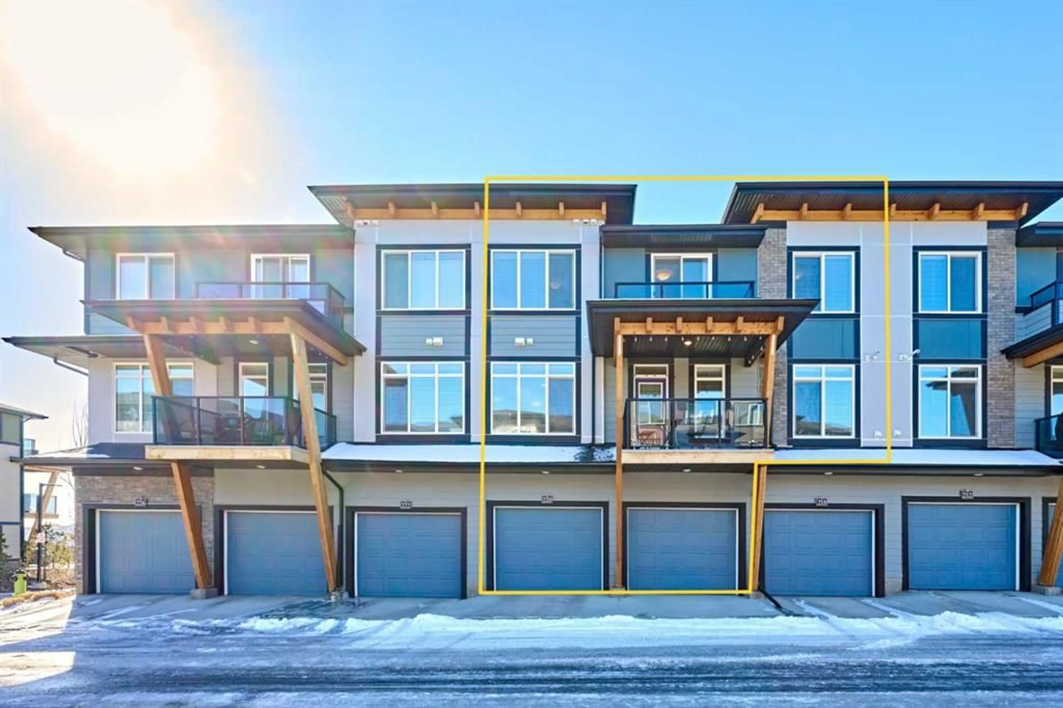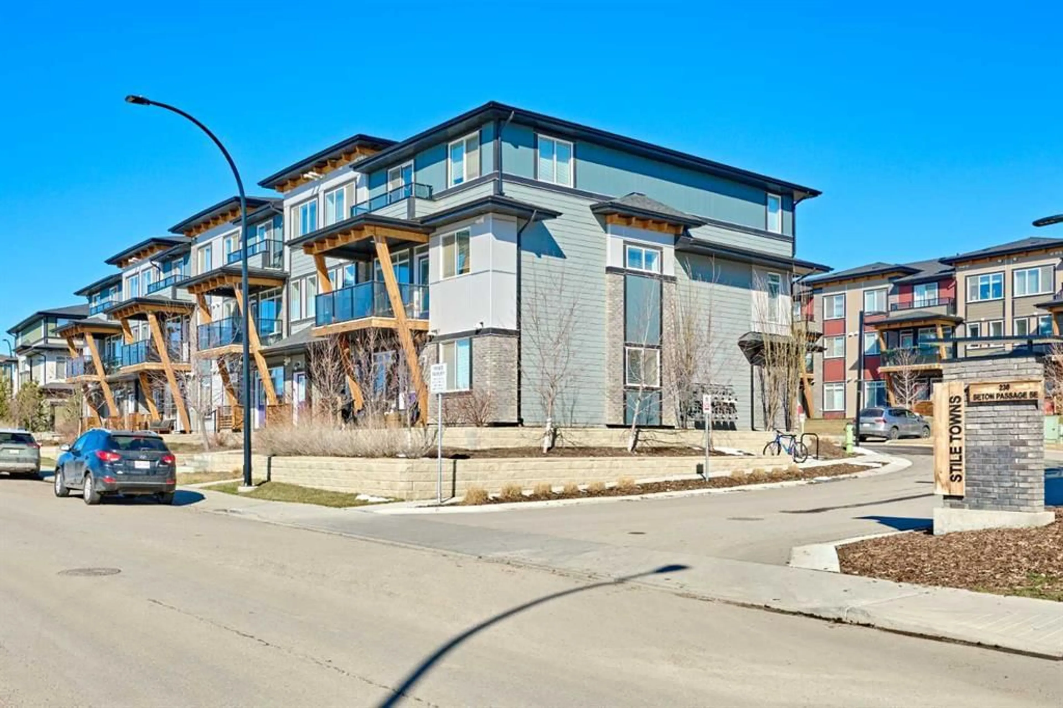220 Seton Pass, Calgary, Alberta T3M3A7
Contact us about this property
Highlights
Estimated ValueThis is the price Wahi expects this property to sell for.
The calculation is powered by our Instant Home Value Estimate, which uses current market and property price trends to estimate your home’s value with a 90% accuracy rate.Not available
Price/Sqft$316/sqft
Est. Mortgage$2,018/mo
Maintenance fees$250/mo
Tax Amount (2024)$3,006/yr
Days On Market59 days
Description
Welcome to this stunning townhome, ideally situated in the heart of Seton—one of Calgary’s most dynamic and sought-after communities. This spacious 3-bedroom, 2.5-bathroom home offers one of the largest layouts in the area, filled with an abundance of natural light from additional windows, creating an airy and bright atmosphere throughout. Perfect for a single professional or a young family, the open-concept main floor showcases a chef-inspired kitchen with a sprawling island, complemented by a generous dining area that’s perfect for entertaining guests. Step outside to your private patio—an ideal space for outdoor relaxation. Convenience is key with a double attached garage, plus additional street parking available for your guests. You’re also just minutes away from a wide array of shopping, dining, and entertainment options, along with the YMCA and South Campus Hospital. Seton is a community on the rise, and with the future Green Line C-Train station just around the corner, this property is not only a beautiful home but also an excellent investment in one of Calgary’s most exciting and rapidly growing areas. With low condo fees, a bright and open design, and an unbeatable location, this home is sure to move quickly. Don’t miss out—book your showing today and discover why Seton is the perfect place to call home!
Property Details
Interior
Features
Main Floor
Dining Room
8`9" x 15`9"Kitchen
9`1" x 11`9"2pc Bathroom
5`0" x 5`0"Living Room
13`3" x 16`6"Exterior
Features
Parking
Garage spaces 2
Garage type -
Other parking spaces 0
Total parking spaces 2
Property History
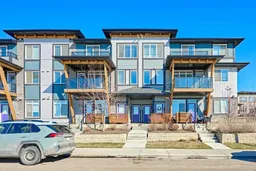 42
42
