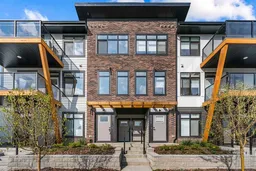Welcome to The Fen by Rohit Homes, a brand new end unit townhome in the heart of Seton, walking distance to "The Block" - Seton's new HOA community association and park. This home is available for immediate possession and offers 3 bedrooms, 2.5 bathrooms, a single attached garage, and air conditioning, making it a great fit for families, professionals, or anyone looking for a modern, low-maintenance lifestyle. The Ethereal Zen interior palette creates a calm and inviting atmosphere with a contemporary finish that feels polished yet livable. The main floor is designed around an open-concept kitchen, dining, and living area that flows seamlessly, with a private balcony extending your living space outdoors. Upstairs, the primary suite includes a walk-in closet, ensuite, and its own balcony retreat. Two additional bedrooms, a full bathroom, and upper-floor laundry complete the level with both comfort and convenience in mind. Living in Seton means having everything within reach. From shopping and dining to the South Health Campus and the world’s largest YMCA, daily life is easy and connected. The community also offers schools, parks, and future-focused amenities that make it one of Calgary’s most dynamic places to call home. As with all Rohit homes, this property is backed by comprehensive new home warranty coverage. You will have 1 year for materials and labour, 2 years for delivery and distribution systems, 5 years for the building envelope, and 10 years for structural integrity, giving you peace of mind long after you move in. Do not miss this opportunity to own one of the final new townhomes available in this sought-after project!
Inclusions: Central Air Conditioner,Dishwasher,Electric Range,Microwave,Refrigerator,Washer/Dryer
 33
33


