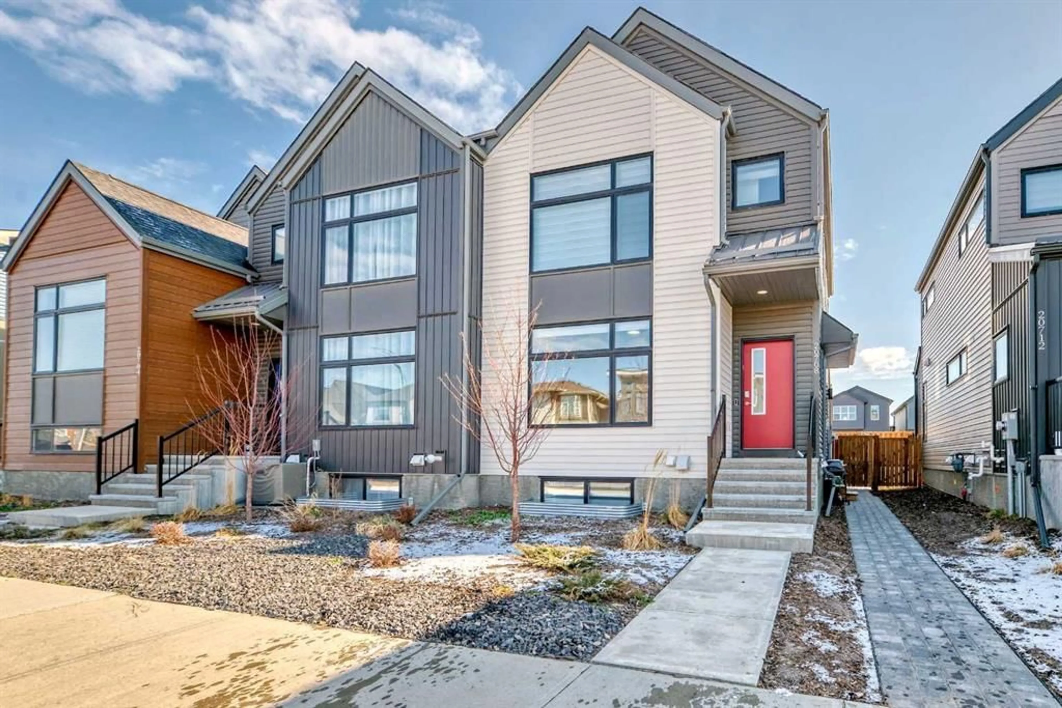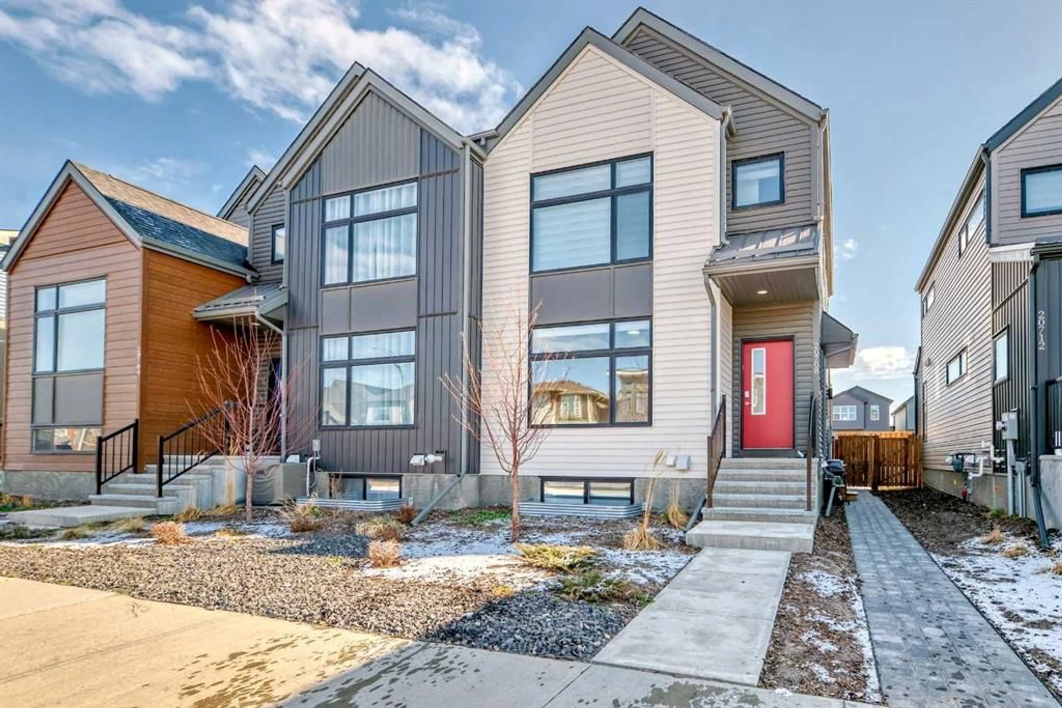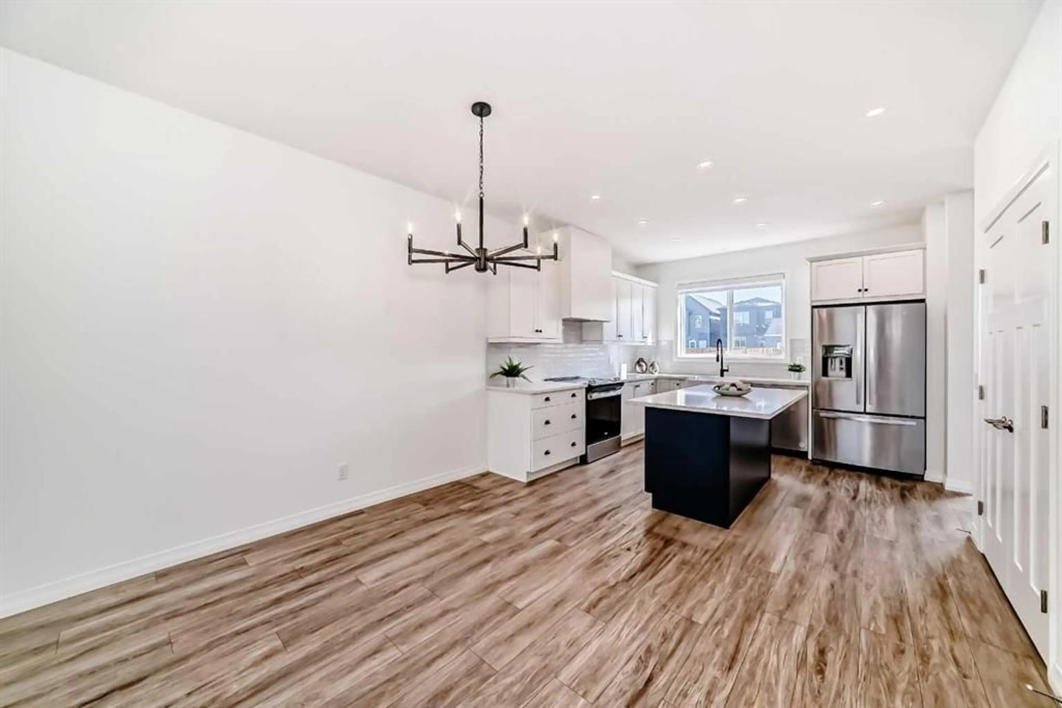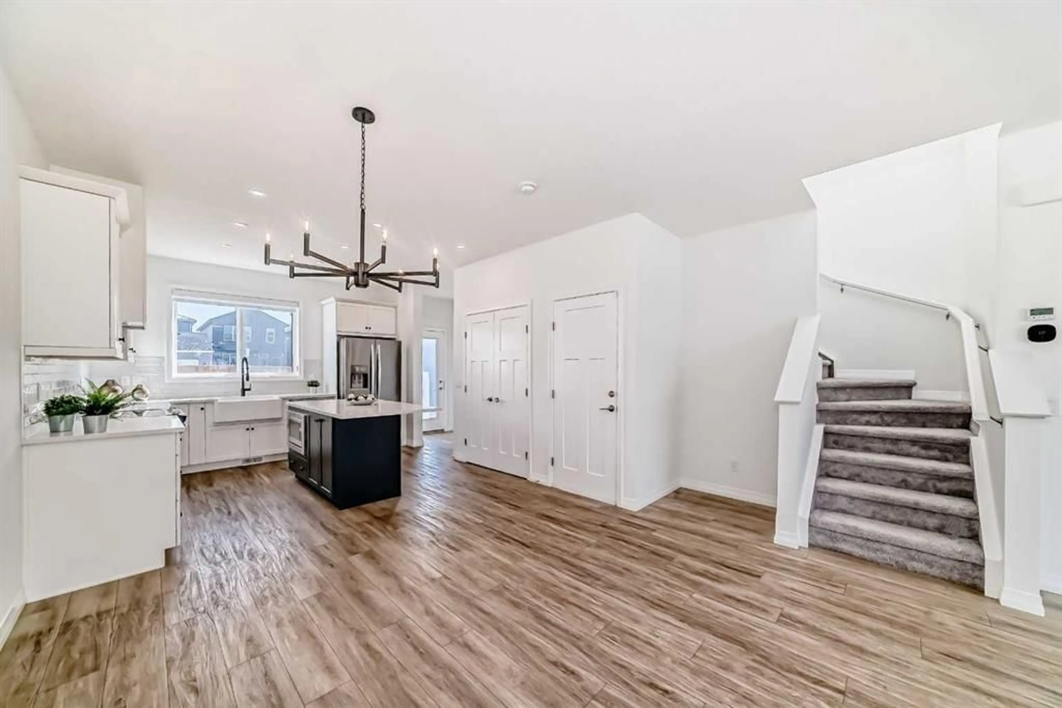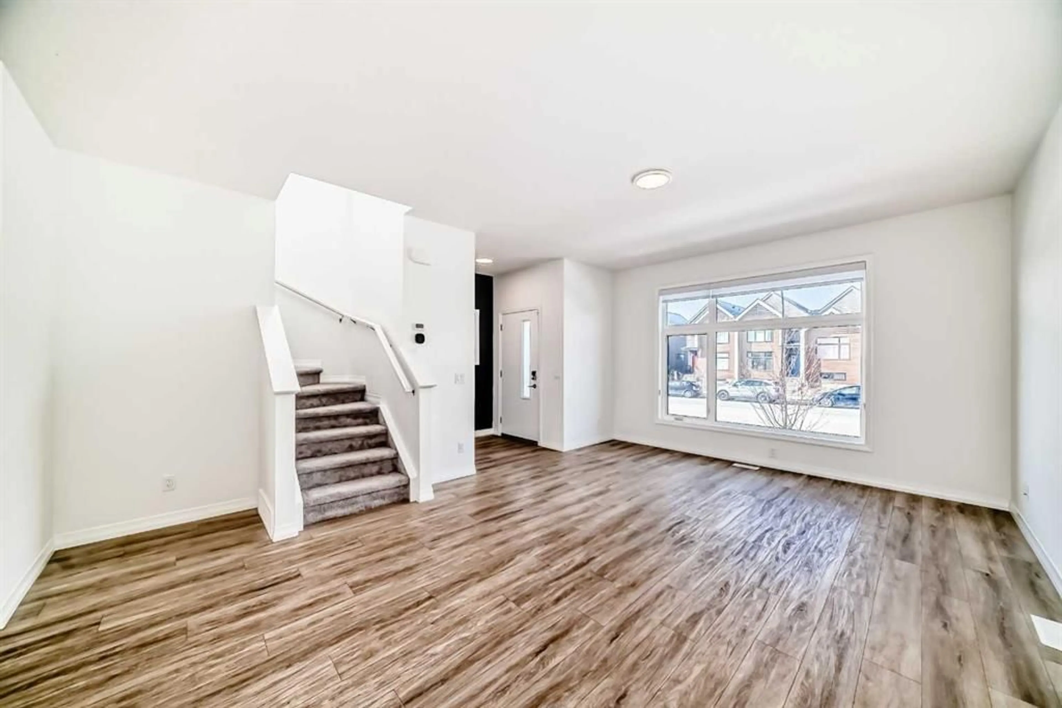20708 Main St, Calgary, Alberta T3M 3K3
Contact us about this property
Highlights
Estimated ValueThis is the price Wahi expects this property to sell for.
The calculation is powered by our Instant Home Value Estimate, which uses current market and property price trends to estimate your home’s value with a 90% accuracy rate.Not available
Price/Sqft$408/sqft
Est. Mortgage$2,555/mo
Maintenance fees$375/mo
Tax Amount (2024)$3,372/yr
Days On Market1 day
Description
Become a homeowner and SAVE TONS OF MONEY with this amazing townhouse. First, NO CONDO FEES, second, ILLEGAL SUITE with SEPARATE ENTRANCE, third, this is a BUILTGREEN GOLD home with an Energuide rating of 58 which means you'll use less utilities and its built to last longer requiring less maintenance costs, fourth, SOLAR PANELS that are owned and not only help pay for your electric use but will automatically sell any surplus back to the grid. This gorgeous home is next to new and has great upgrades like white quartz counters throughout, high ceilings, stainless steel appliances including a built in microwave, huge pantry, TRIPLE PANE WINDOWS (incredible energy savers!) a 96% efficient furnace with MERV filters to keep your air quality amazing, a heat recovery ventilation system and tankless hot water (Save even more energy costs) . Other upgrades include high quality finishings like Moen faucets, Kohler sinks, LED designer lights, and smart home features like ALEXA with KASA smart light switches, Wi-Fi electronic dead bolt, Ring doorbell and smart thermostat. PLEASE CHECK OUT OUR PHOTOS FOR MORE AMAZING FEATURES OF THIS GORGEOUS HOME AND ASK YOUR REALTOR TO DOWNLOAD THE BUILTGREEN AND ENERGUIDE INFORMATION PACKAGES FROM SUPPLEMENTS. Seton HOA fees will not be charged until the community facilities are completed.
Property Details
Interior
Features
Main Floor
Kitchen
11`11" x 11`5"Living Room
13`7" x 15`0"Dining Room
11`11" x 9`7"2pc Bathroom
Exterior
Features
Parking
Garage spaces -
Garage type -
Total parking spaces 2
Property History
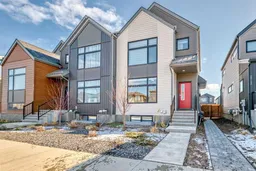 24
24
