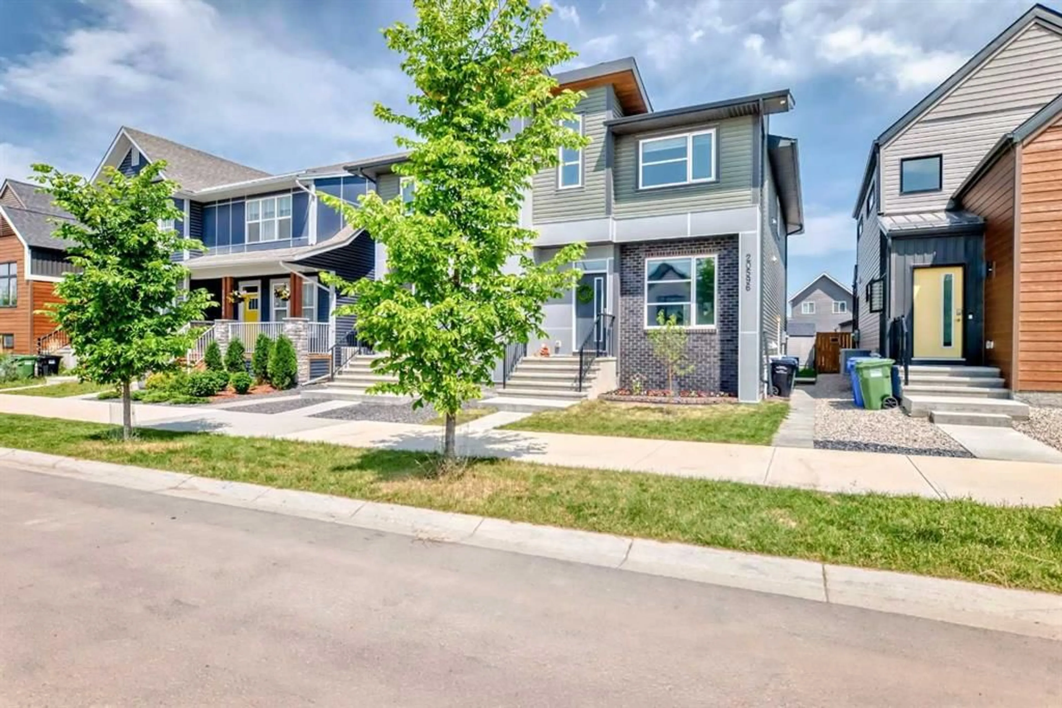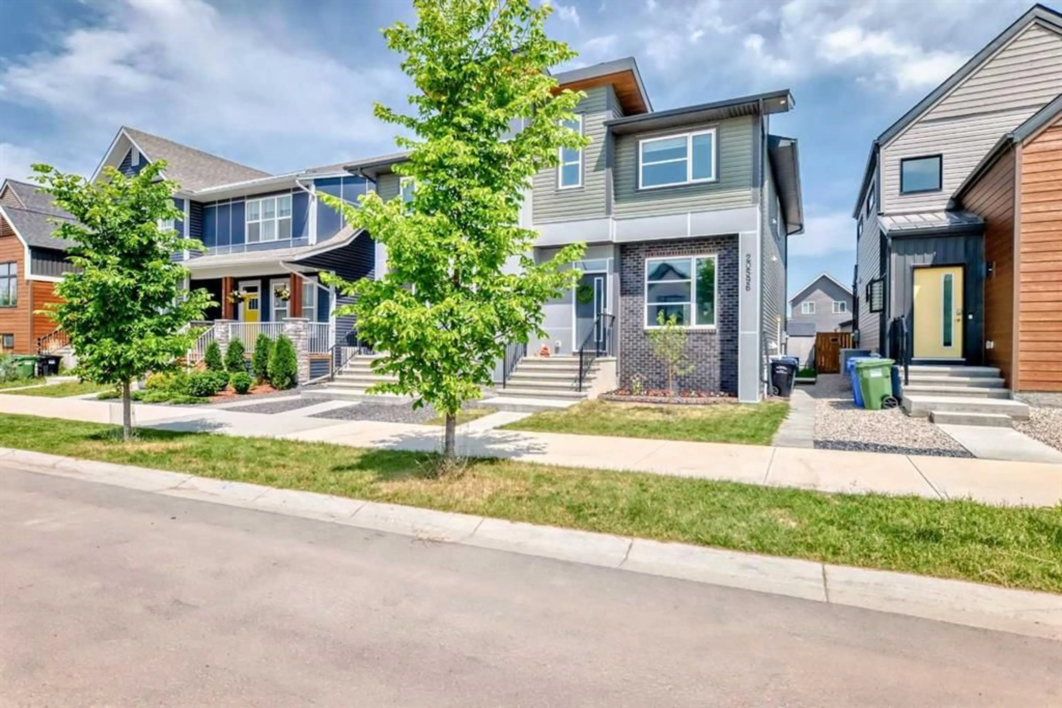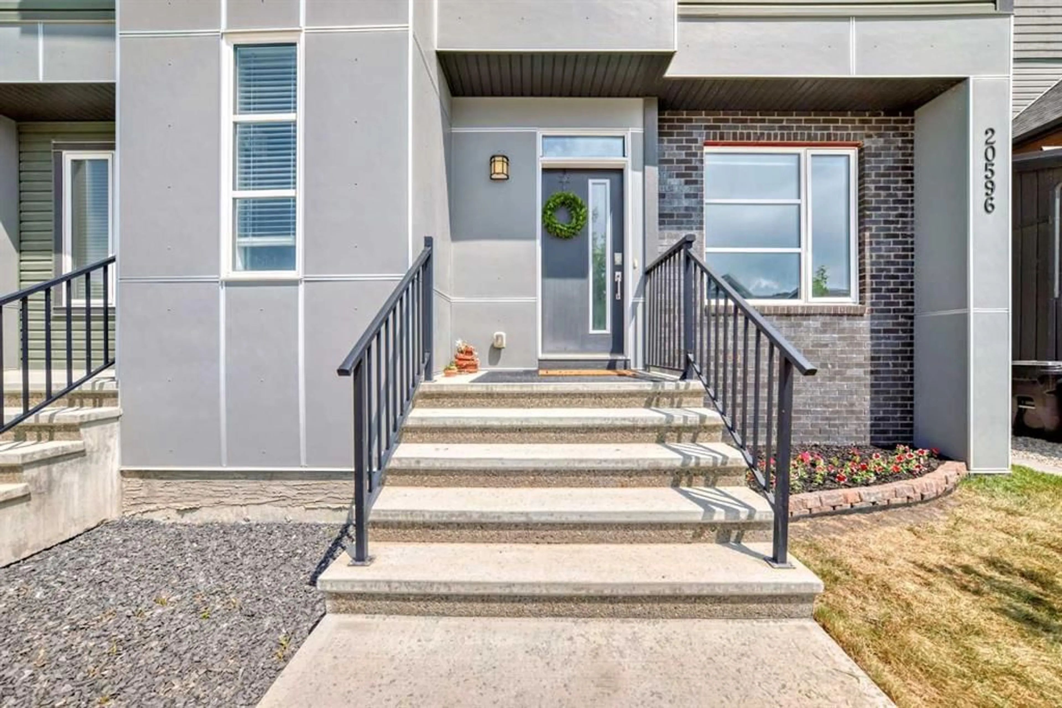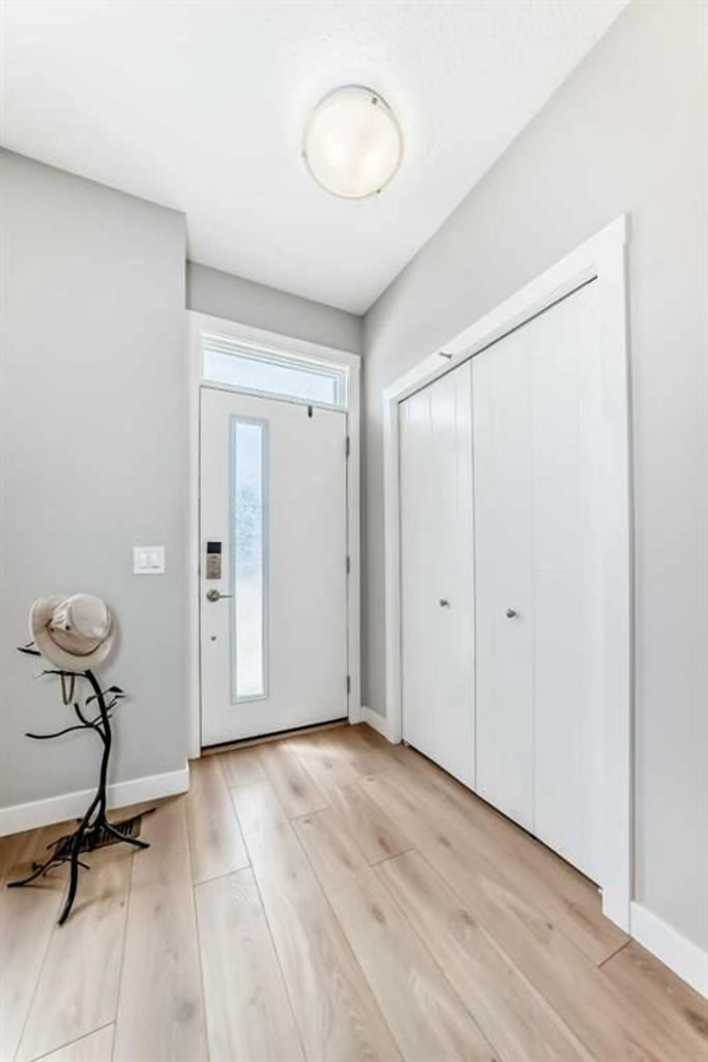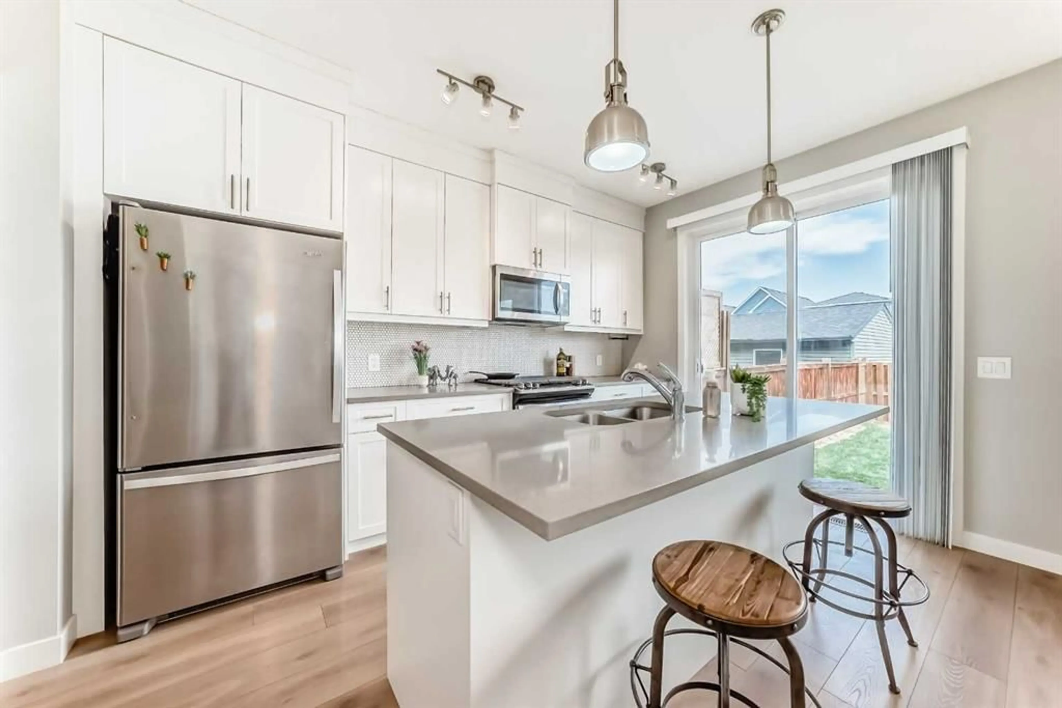20596 Main St, Calgary, Alberta T3M 3G4
Contact us about this property
Highlights
Estimated ValueThis is the price Wahi expects this property to sell for.
The calculation is powered by our Instant Home Value Estimate, which uses current market and property price trends to estimate your home’s value with a 90% accuracy rate.Not available
Price/Sqft$390/sqft
Est. Mortgage$2,727/mo
Tax Amount (2025)$3,896/yr
Days On Market2 days
Description
Welcome to this beautifully finished duplex in the vibrant and amenity-rich community of Seton—just minutes from the South Health Campus, YMCA, shopping, restaurants, and transit. Offering over 2,253.7 sq.ft. of total developed living space, this home is perfect for first-time buyers, investors, or those needing space for extended family, thanks to the legal 1-bedroom basement suite with a separate entrance, full kitchen with gas cooktop, laundry, rec room, 4-piece bath, and large bedroom with walk-in closet. The main level features an open-concept design highlighted by a stunning tiled gas fireplace—perfect for cozy winter evenings—and a spacious kitchen complete with quartz countertops, stainless steel appliances, a whisper-quiet dishwasher, gas cooktop, central island with breakfast bar, and a walk-in pantry. The adjoining dining and living spaces are filled with natural light and finished in a timeless neutral palette with upgraded lighting throughout. Upstairs, you’ll find a bright bonus room, convenient upper-floor laundry, and three generously sized bedrooms. The primary suite includes a walk-in closet, a 3-piece ensuite, and an LED DC quiet ceiling fan compatible with smart home systems. Smart thermostats are installed for both the upper level and the basement suite, enhancing comfort and energy efficiency. Additional perks include a fully fenced, low-maintenance yard, a 7’ x 7’ backyard shed, a spring snow crabapple tree in the front yard, and a double rear parking pad. Located in Seton—one of Calgary’s most dynamic and connected communities with schools, parks, pathways, and every convenience close by—this stylish and move-in ready home truly has it all.
Upcoming Open Houses
Property Details
Interior
Features
Main Floor
Living Room
12`10" x 15`6"Entrance
6`6" x 3`9"2pc Bathroom
3`0" x 8`1"Kitchen
13`9" x 8`4"Exterior
Features
Parking
Garage spaces -
Garage type -
Total parking spaces 2
Property History
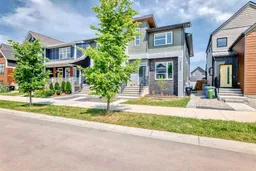 47
47
