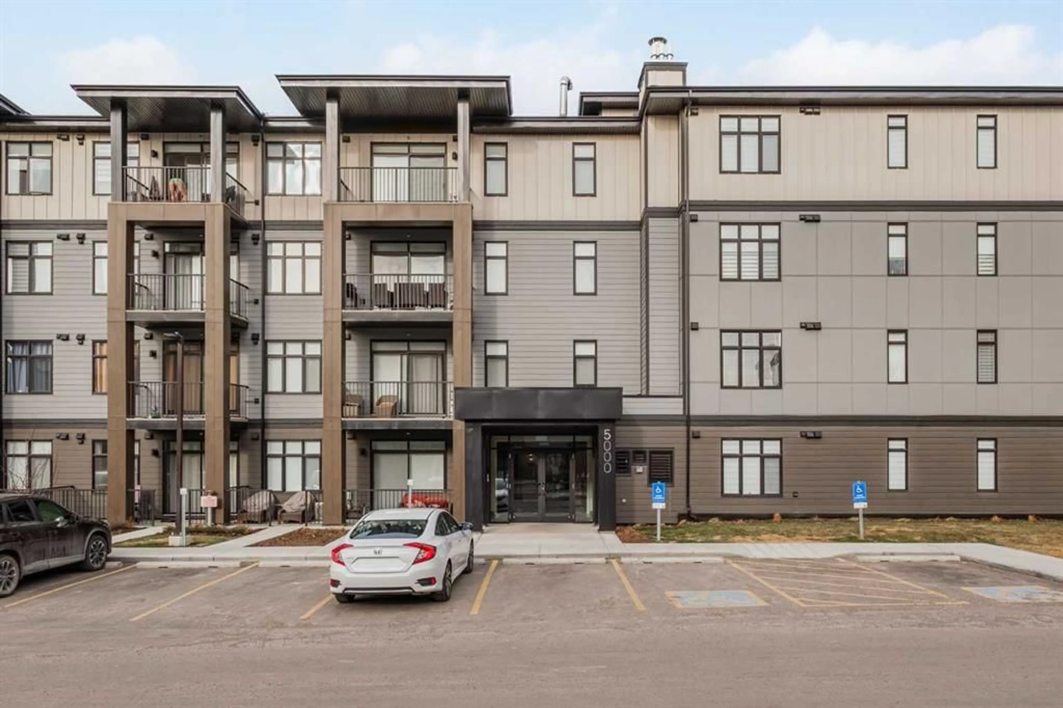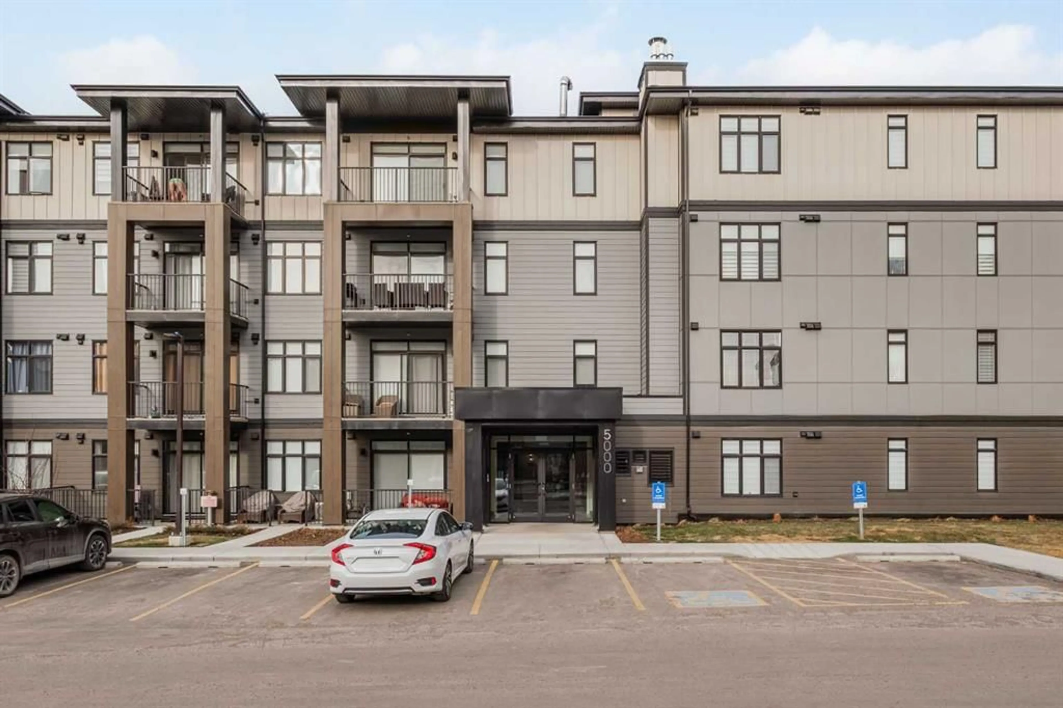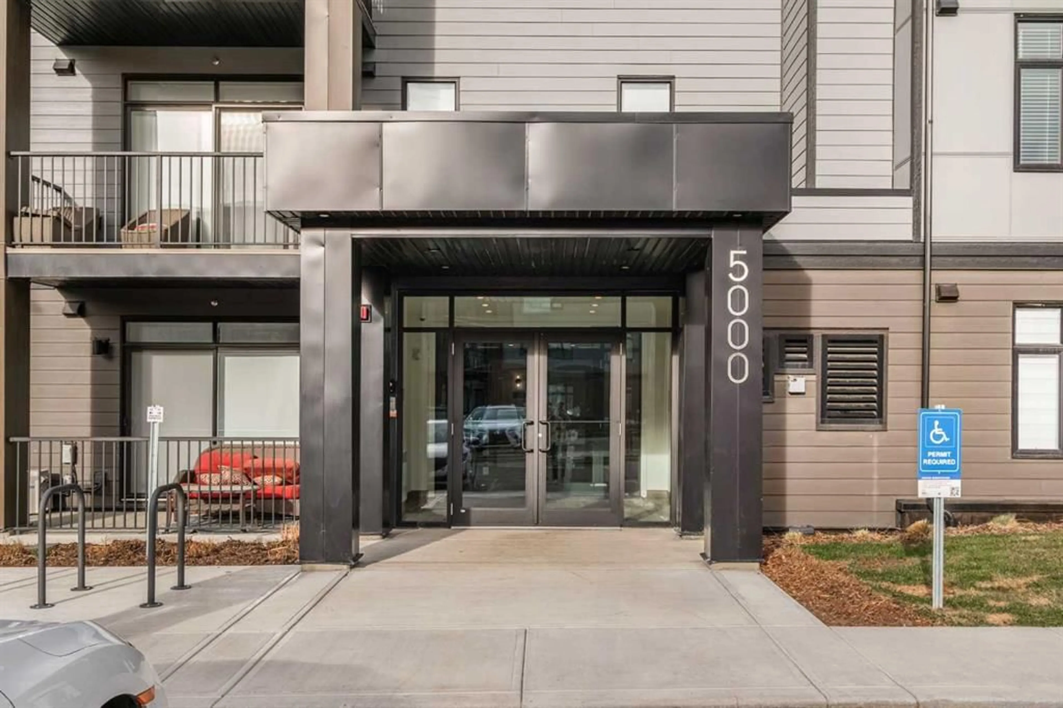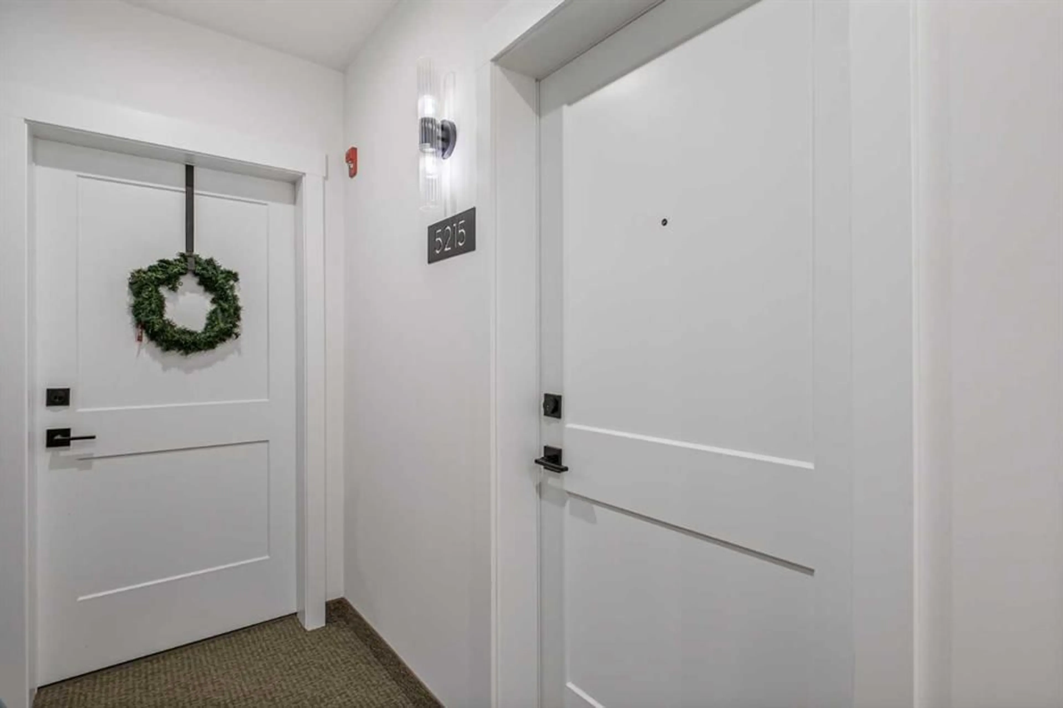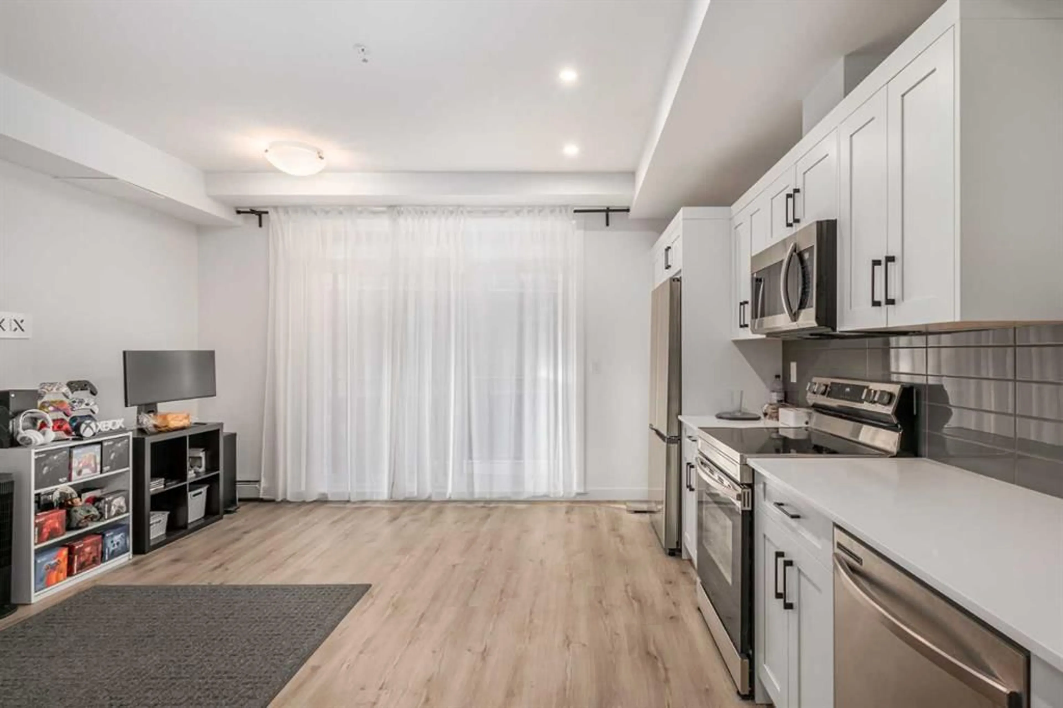200 Seton Cir #5215, Calgary, Alberta T3M 3Y1
Contact us about this property
Highlights
Estimated valueThis is the price Wahi expects this property to sell for.
The calculation is powered by our Instant Home Value Estimate, which uses current market and property price trends to estimate your home’s value with a 90% accuracy rate.Not available
Price/Sqft$506/sqft
Monthly cost
Open Calculator
Description
Exceptional Value in Seton! This pet-friendly 1-bedroom, 1-bathroom second-floor condo offers modern comfort and unbeatable convenience in one of Calgary’s most vibrant communities. Freshly painted and built in 2023, this home feels like new—perfect for first-time buyers, investors, or anyone looking to simplify without compromising style. Step inside and be greeted by a welcoming foyer that leads to a sleek 4-piece bathroom and front closet. The open-concept layout flows effortlessly into the bright kitchen, dining, and living areas, with durable luxury vinyl plank flooring and crisp concrete quartz countertops. The kitchen is outfitted with stainless steel appliances, and the living room opens onto a spacious balcony with a gas line—ideal for summer BBQs or relaxing evenings. The cozy bedroom includes a ceiling fan, and across the hall, you’ll find a convenient in-suite laundry area. Additional features include an HRV system for improved air quality, a separate storage locker, and an above-ground assigned parking stall. Enjoy all that Seton has to offer—just steps from groceries, cafes, restaurants, banks, schools, the South Health Campus, the public library, and more. With low condo fees of just $208.54/month (covering all utilities except electricity), this is an incredible opportunity for affordable, stylish urban living. Whether you're starting out, investing, or downsizing, this thoughtfully designed unit is an excellent choice in a fast-growing, well-connected neighborhood. Book your showing today!
Property Details
Interior
Features
Main Floor
4pc Bathroom
8`8" x 4`11"Bedroom
8`10" x 10`0"Kitchen
6`0" x 18`1"Living Room
9`3" x 14`10"Exterior
Features
Parking
Garage spaces -
Garage type -
Total parking spaces 1
Condo Details
Amenities
Elevator(s), Park, Parking, Storage, Trash, Visitor Parking
Inclusions
Property History
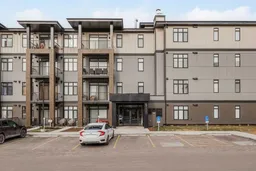 23
23
