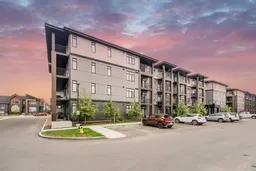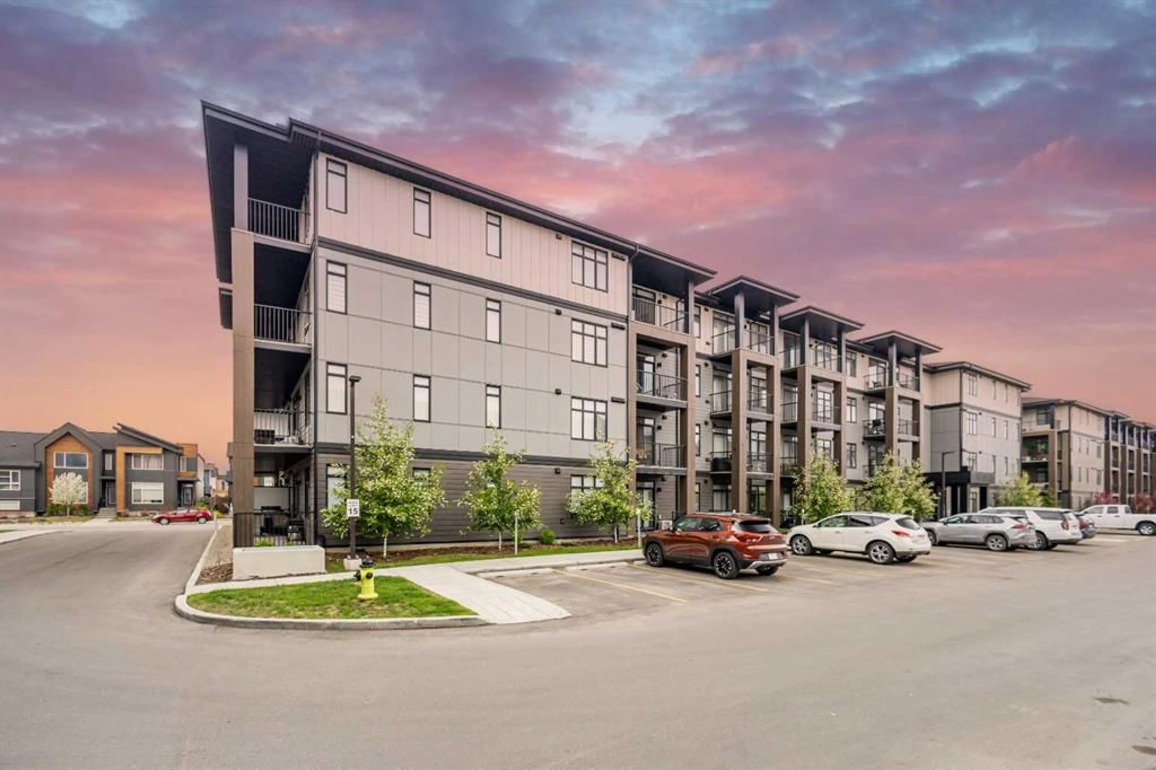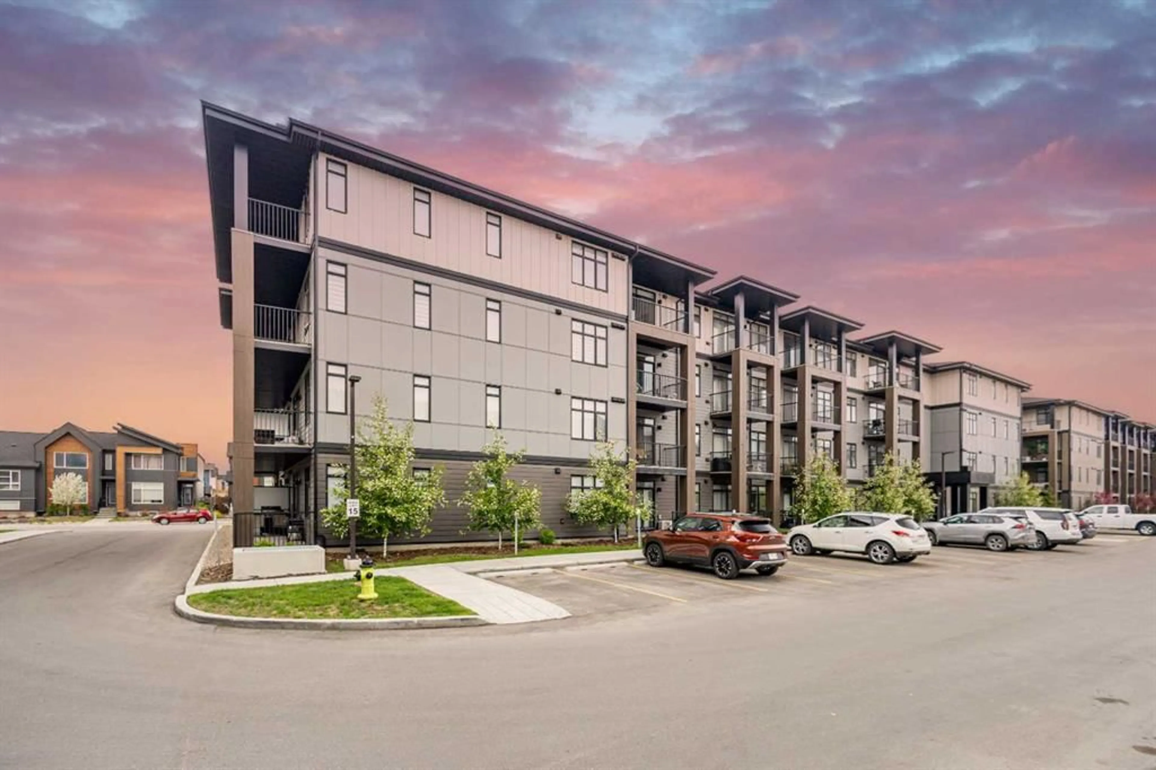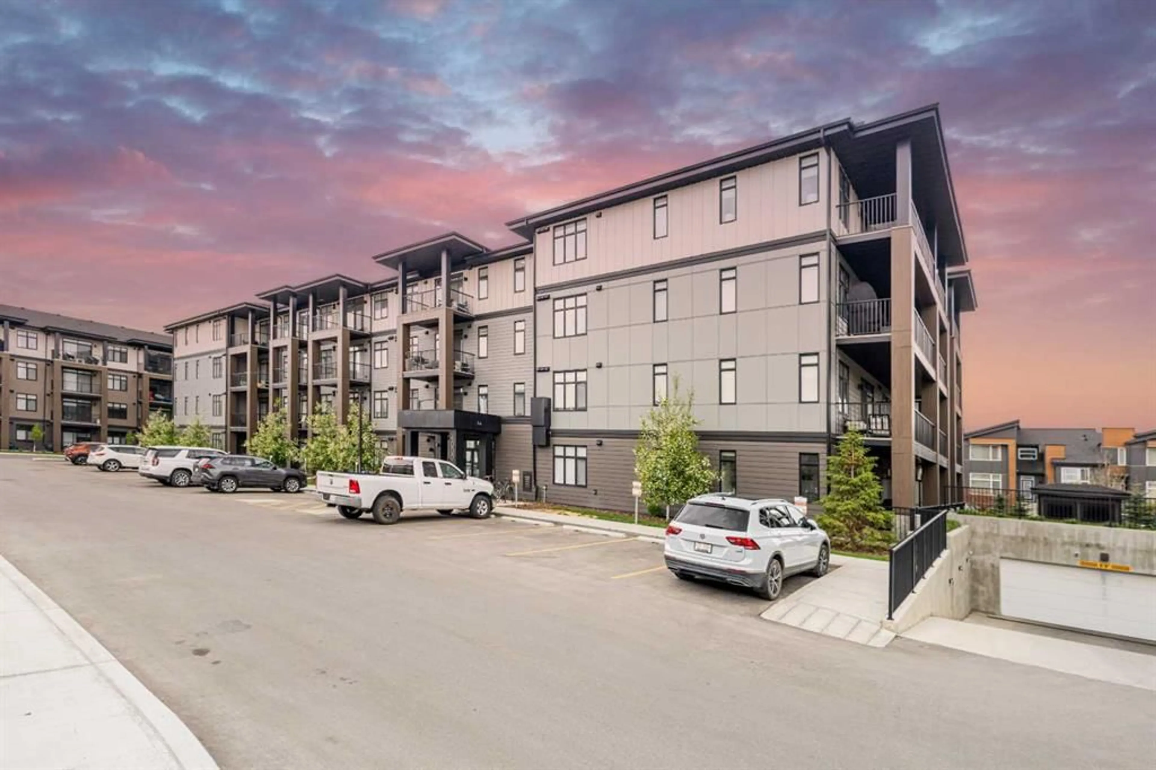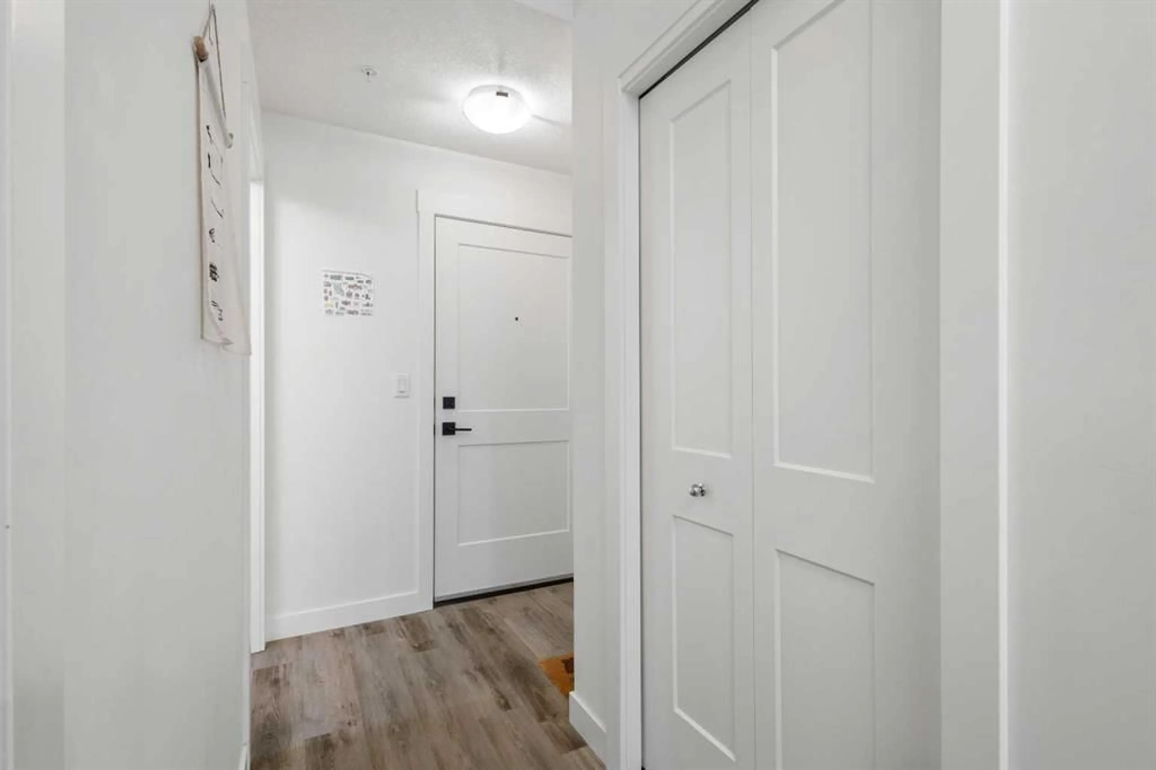200 Seton Cir #4202, Calgary, Alberta T3M3P7
Contact us about this property
Highlights
Estimated valueThis is the price Wahi expects this property to sell for.
The calculation is powered by our Instant Home Value Estimate, which uses current market and property price trends to estimate your home’s value with a 90% accuracy rate.Not available
Price/Sqft$475/sqft
Monthly cost
Open Calculator
Description
Welcome to Seton West, where style, comfort, and unbeatable convenience come together in this beautifully upgraded 1 bedroom, 1 bathroom condo. Perfect for first-time buyers, young professionals, or investors, this unit delivers incredible value in one of Calgary’s fastest growing communities. Step into a carpet free home featuring luxury vinyl plank flooring throughout, including in the bedroom. The modern kitchen showcases quartz countertops and a functional layout perfect for cooking and entertaining. This unit also includes $4,000 in builder upgrades, adding even more style and value. The bedroom features a ceiling fan with built-in lighting, offering added airflow and comfort year round also has an interior window that allows natural light to come through. You’ll also love the in unit laundry room with extra space for storage, and the surface parking stall conveniently located near the entrance for easy access. This home is not only stylish but also smart, very low condo fees and new home warranty make it affordable and low risk ideal for comfortable living or a smart long term investment. Location is everything, and this one can’t be beat! You’re just one block away from Superstore, minutes from South Health Campus, and two minutes to Deerfoot Trail for quick commuting. Enjoy every amenity Seton has to offer YMCA, Cineplex, shopping, restaurants, cafes, and more all just steps from your door. Whether you’re investing or buying your first home, this unit checks all the boxes. Book your private showing today and see why this home is THE ONE you’ve been waiting for!
Property Details
Interior
Features
Main Floor
4pc Bathroom
8`11" x 5`2"Bedroom
8`11" x 10`2"Dining Room
9`3" x 5`2"Kitchen
5`11" x 18`0"Exterior
Features
Parking
Garage spaces -
Garage type -
Total parking spaces 1
Condo Details
Amenities
Dog Park, Dog Run, Elevator(s), Parking, Trash, Visitor Parking
Inclusions
Property History
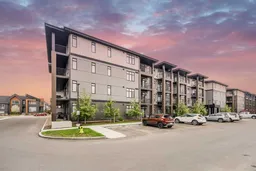 25
25