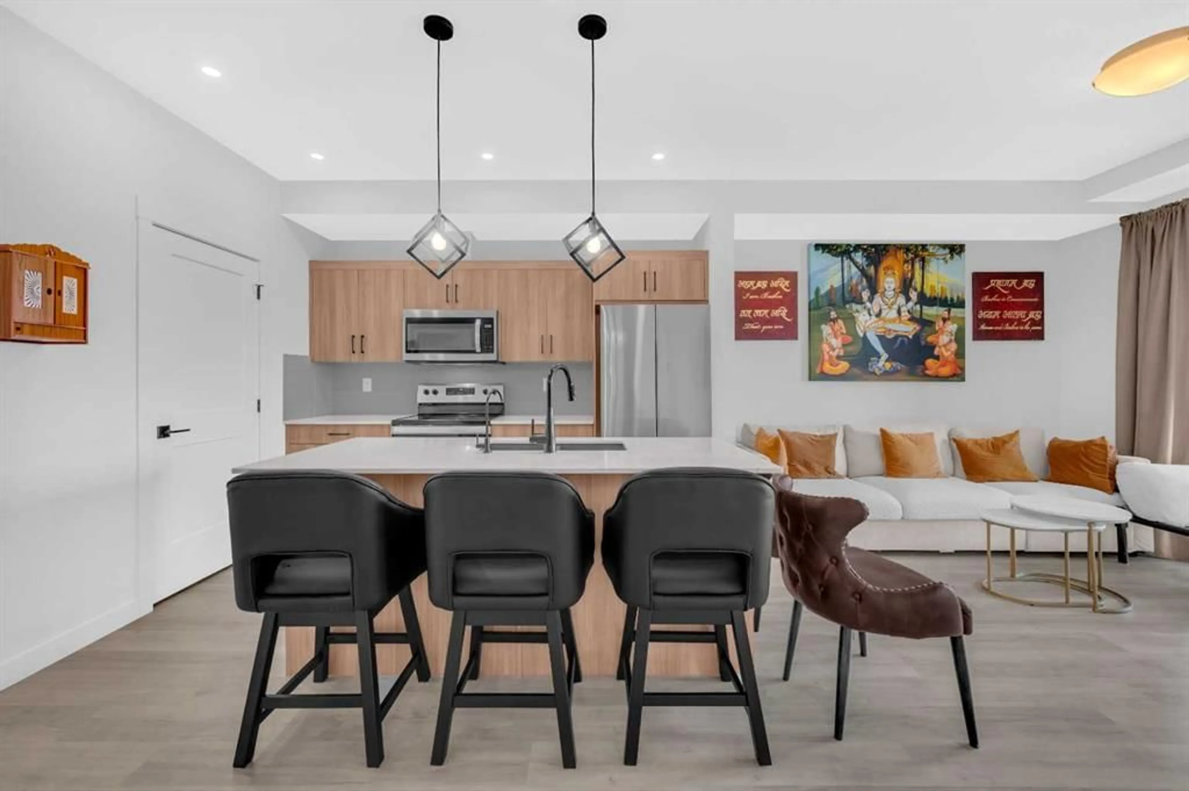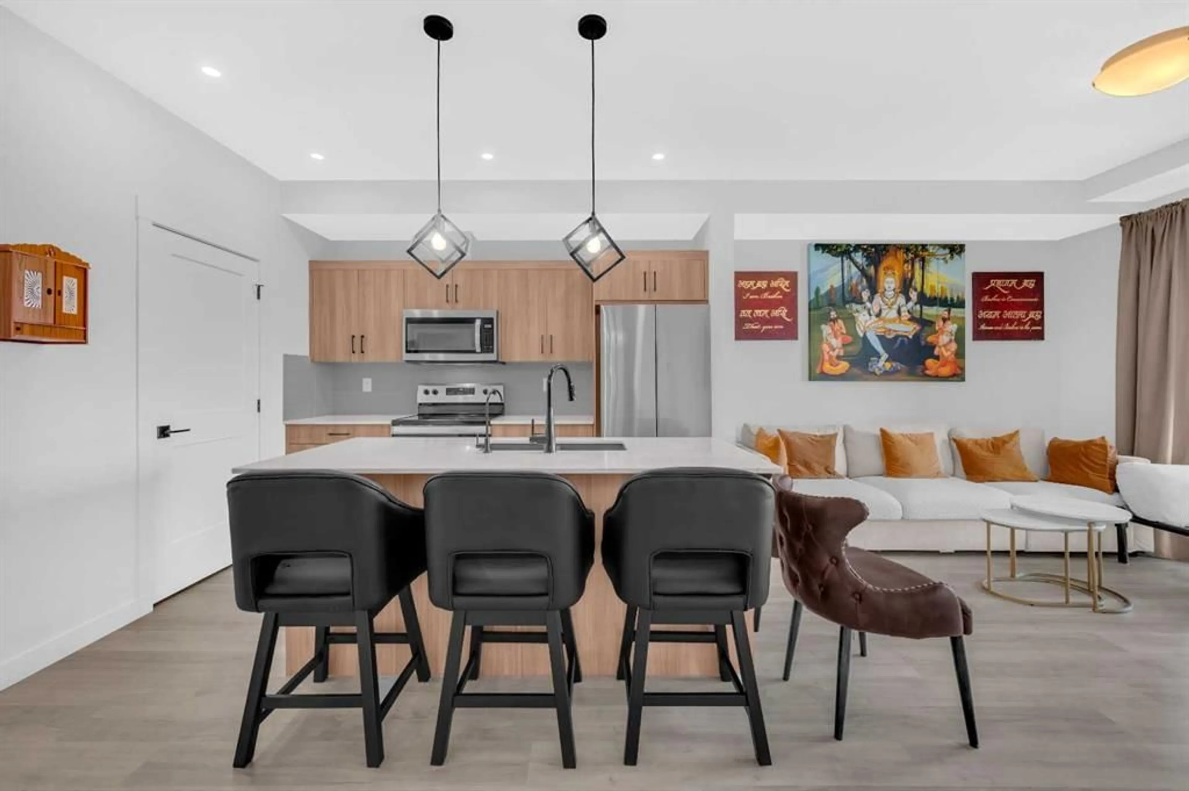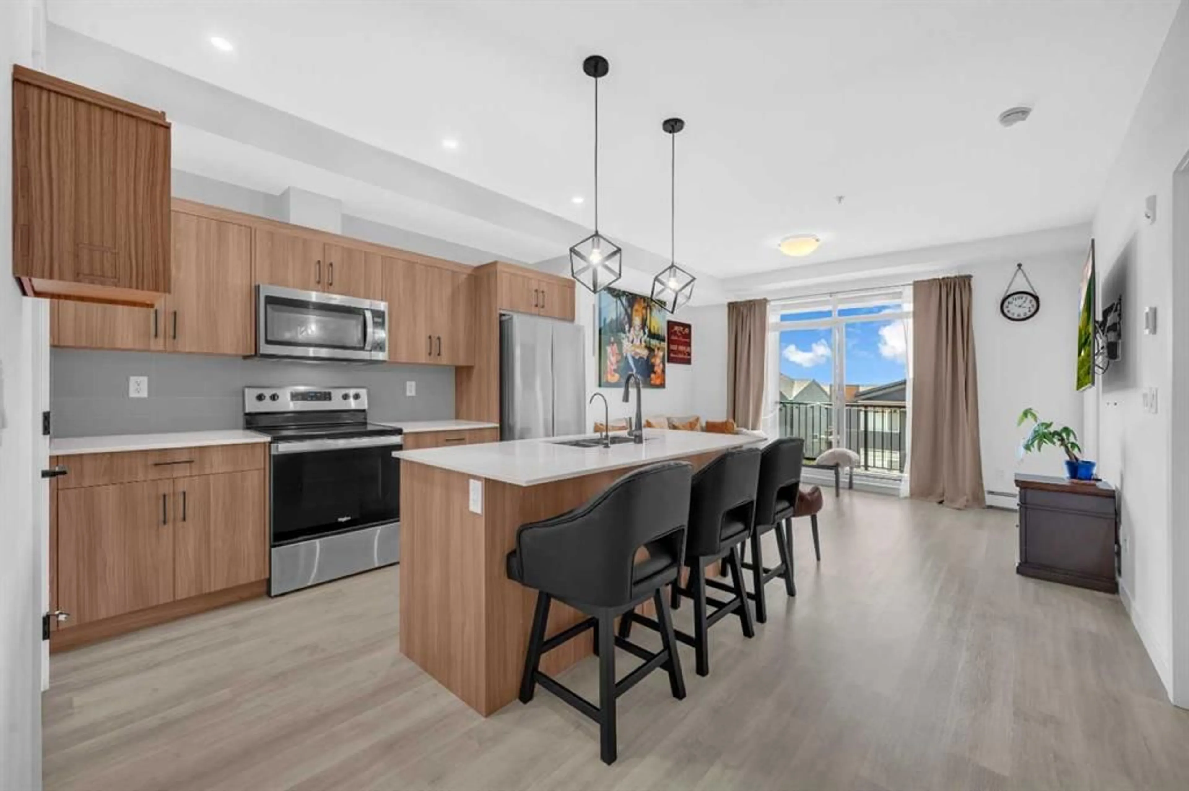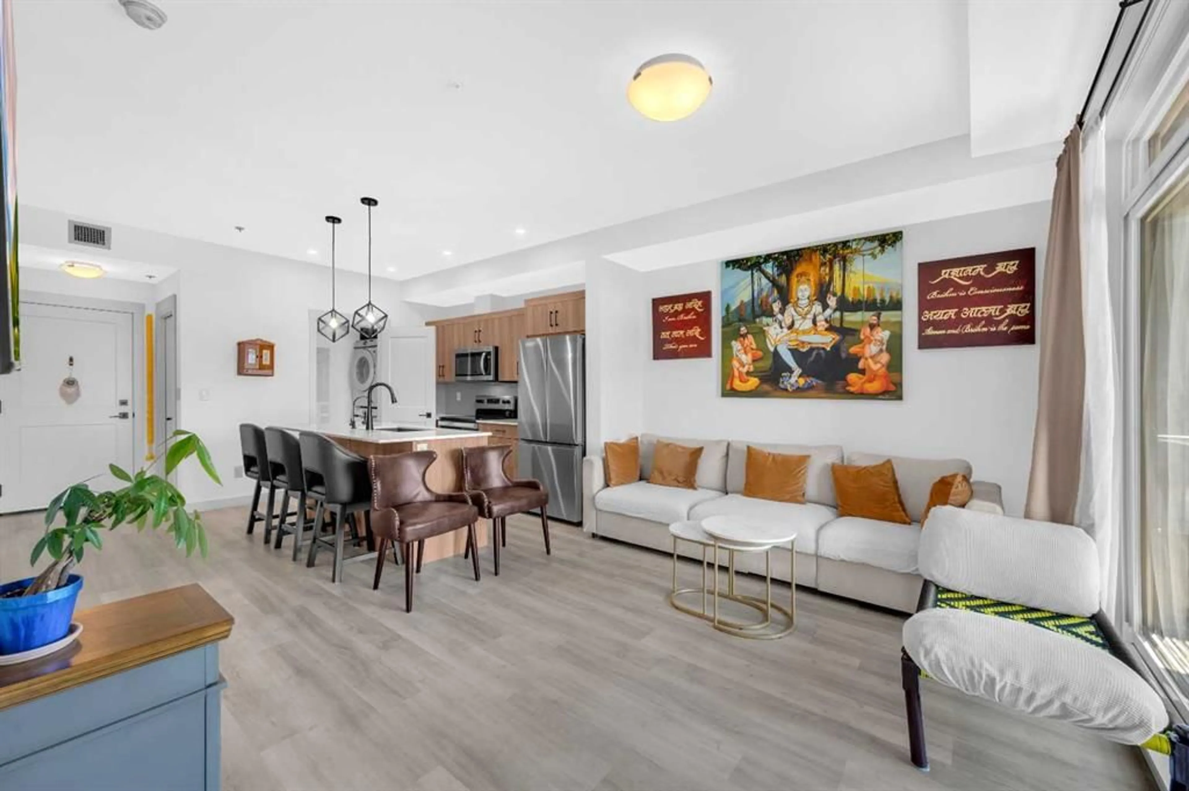200 Seton Cir #3304, Calgary, Alberta T3M 3N8
Contact us about this property
Highlights
Estimated valueThis is the price Wahi expects this property to sell for.
The calculation is powered by our Instant Home Value Estimate, which uses current market and property price trends to estimate your home’s value with a 90% accuracy rate.Not available
Price/Sqft$510/sqft
Monthly cost
Open Calculator
Description
Welcome to this STUNNING 3RD FLOOR CONDO in the highly desirable community of SETON, offering the perfect mix of MODERN DESIGN, COMFORT, and CONVENIENCE. This beautifully maintained unit features 2 SPACIOUS BEDROOMS, 2 FULL BATHROOMS, a TITLED UNDERGROUND PARKING STALL, and SECURE UNDERGROUND STORAGE, giving you the benefits of a NEARLY NEW HOME without the wait. The PET-FRIENDLY BUILDING welcomes all members of your family. Step inside to discover a BRIGHT, OPEN-CONCEPT LAYOUT that seamlessly connects the LIVING ROOM, DINING AREA, and a CHEF-INSPIRED KITCHEN complete with STAINLESS STEEL APPLIANCES, sleek cabinetry, and a LARGE CENTER ISLAND—perfect for entertaining or casual meals. The PRIMARY SUITE features LARGE WINDOWS, a GENEROUS CLOSET, and a PRIVATE 4-PIECE ENSUITE, while the SECOND BEDROOM is ideal for a HOME OFFICE, guest space, or kids’ room, located next to another full 4-PIECE BATH. Enjoy evening sunsets and fresh air on the PRIVATE WEST-FACING BALCONY. Additional conveniences include IN-SUITE LAUNDRY and thoughtful finishes throughout. Located in the heart of SETON URBAN DISTRICT, you're just steps from SOUTH CALGARY HEALTH CAMPUS, YMCA, CINEPLEX VIP, GROCERY STORES, RESTAURANTS, LIBRARY, and JOANE CARDINAL-SCHUBERT HIGH SCHOOL, with more SCHOOLS coming soon. The vibrant HOMEOWNERS ASSOCIATION offers access to a SPLASH PARK, HOCKEY RINK, TENNIS COURTS, and COMMUNITY GARDENS, making it easy to connect with neighbors and enjoy an active lifestyle. Don’t miss your chance to own in one of Calgary’s most DYNAMIC AND FAST-GROWING COMMUNITIES—BOOK YOUR SHOWING TODAY! 3D VIRTUAL TOUR AVAILABLE.
Property Details
Interior
Features
Main Floor
Kitchen With Eating Area
11`1" x 14`0"Living Room
10`6" x 14`0"Bedroom
10`3" x 10`7"4pc Bathroom
8`6" x 5`0"Exterior
Features
Parking
Garage spaces -
Garage type -
Total parking spaces 1
Condo Details
Amenities
Dog Park, Elevator(s)
Inclusions
Property History
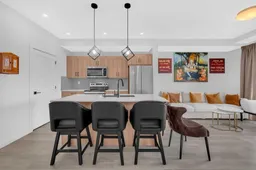 40
40
