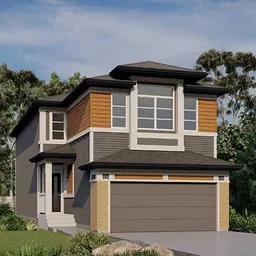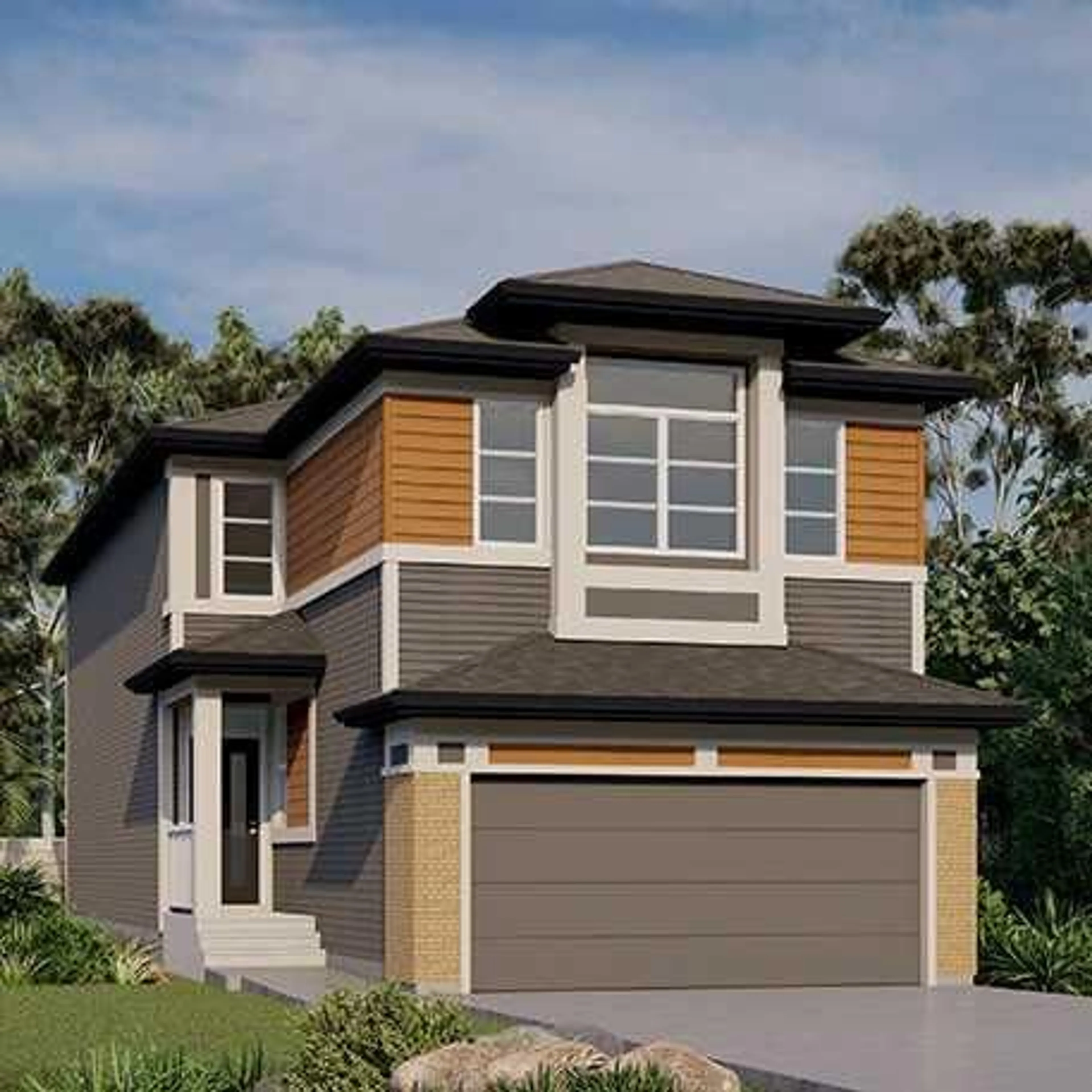Contact us about this property
Highlights
Estimated valueThis is the price Wahi expects this property to sell for.
The calculation is powered by our Instant Home Value Estimate, which uses current market and property price trends to estimate your home’s value with a 90% accuracy rate.Not available
Price/Sqft$321/sqft
Monthly cost
Open Calculator
Description
Exquisite & beautiful, you will immediately be impressed by Jayman BUILT's "HOLLY" HOME located in the vibrant and energetic community of Seton. A lovely and walkable neighborhood with great amenities welcomes you into 2400++sqft of craftsmanship & design offering a unique and expanded open floor plan boasting a stunning GOURMET kitchen featuring a beautiful Flush Centre Island, QUARTZ COUNTERS, pantry & Sleek Stainless Steel WHIRLPOOL Appliances that overlooks the Dining Area that flows nicely into the spacious Great Room complimented by a gorgeous feature fireplace. Luxury vinyl plank graces the Main floor along with stunning flooring in all Baths & laundry. Discover a FIFTH BEDROOM with a full en suite situated on the main floor - ideal for additional family members, guests or anyone who prefers no stairs. The 2nd level boasts a centralized Bonus Room, FOUR more bedrooms, convenient laundry & the most amazing Primary Bedroom offering a PRIVATE EN SUITE with a spacious shower, over sized soaker tub, double vanities & Walk-through Closet. Additional features of the amazing home include a professionally designed Birch Whisper Colour Palette, convenient side entry, iron spindle added to stairs, 11x10 rear deck with BBQ gas line, raised 9ft basement ceiling height and 3-piece rough-in plumbing. Enjoy the lifestyle you & your family deserve in a wonderful Community you will enjoy for a lifetime! Jayman's standard inclusions feature their Core Performance with 10 Solar Panels, BuiltGreen Canada standard, with an EnerGuide Rating, UV-C Ultraviolet Light Purification System, High Efficiency Furnace with Merv 13 Filters & HRV unit, Navien Tankless Hot Water Heater, Triple Pane Windows and Smart Home Technology Solutions! Welcome Home!
Property Details
Interior
Features
Main Floor
Kitchen
10`7" x 16`0"Dining Room
10`0" x 14`0"Living Room
13`0" x 14`0"3pc Bathroom
5`11" x 9`3"Exterior
Features
Parking
Garage spaces 2
Garage type -
Other parking spaces 2
Total parking spaces 4
Property History
 1
1


