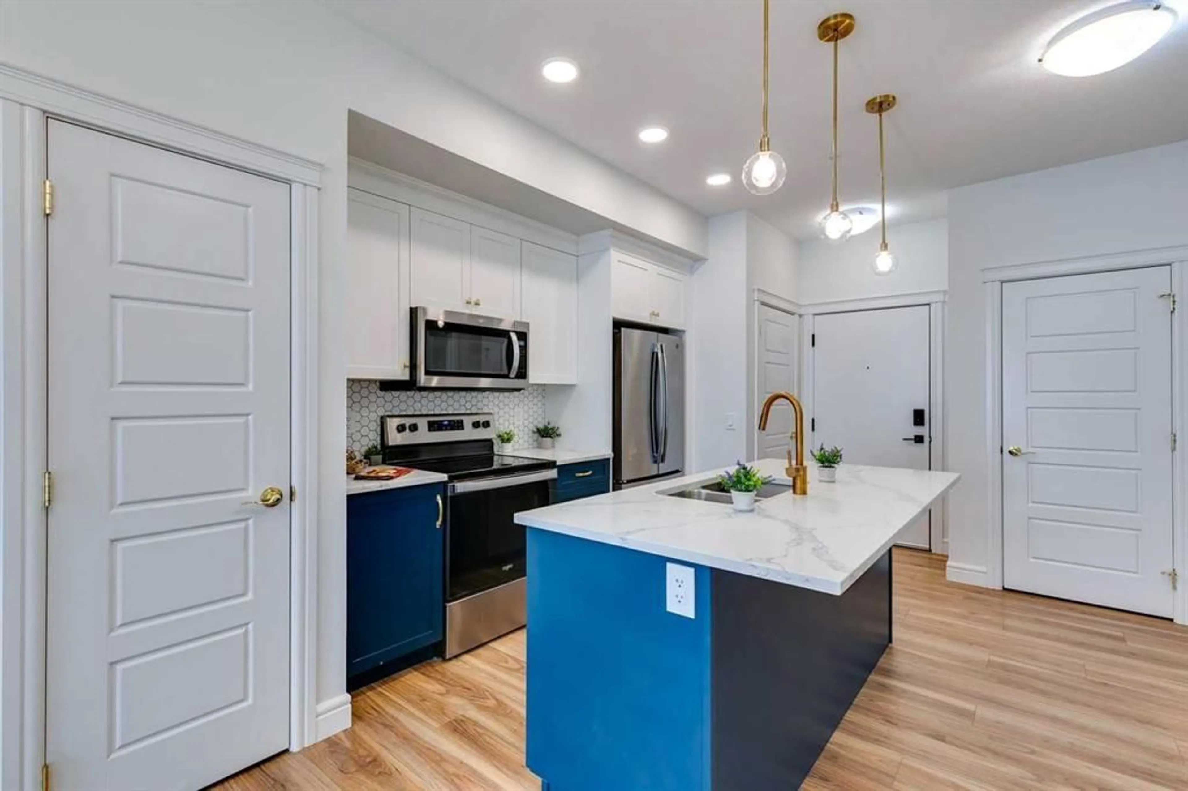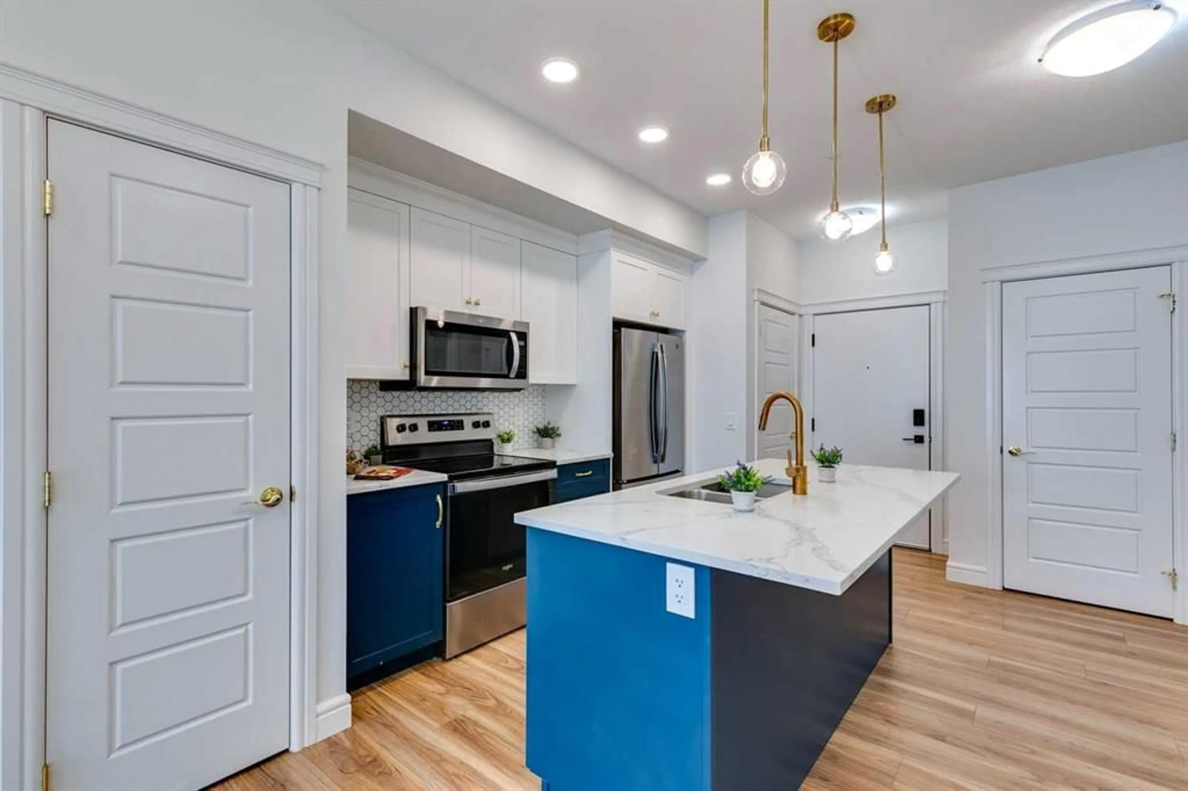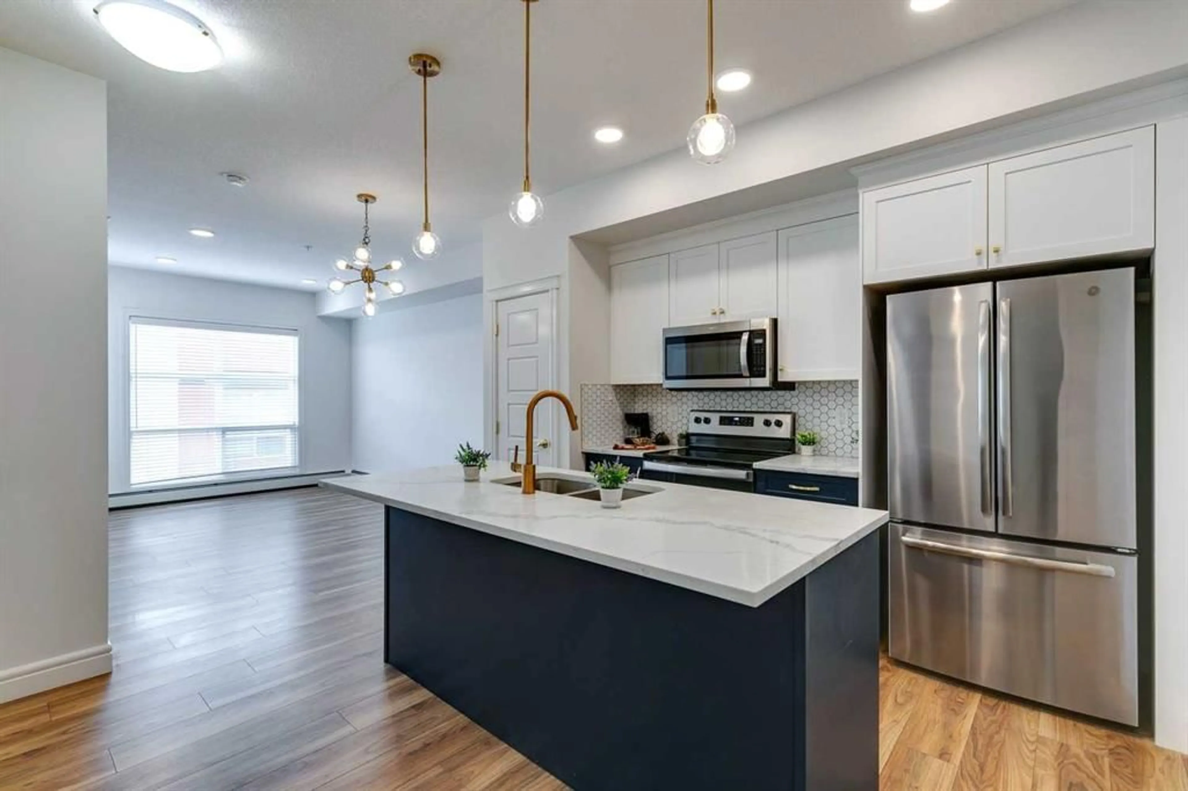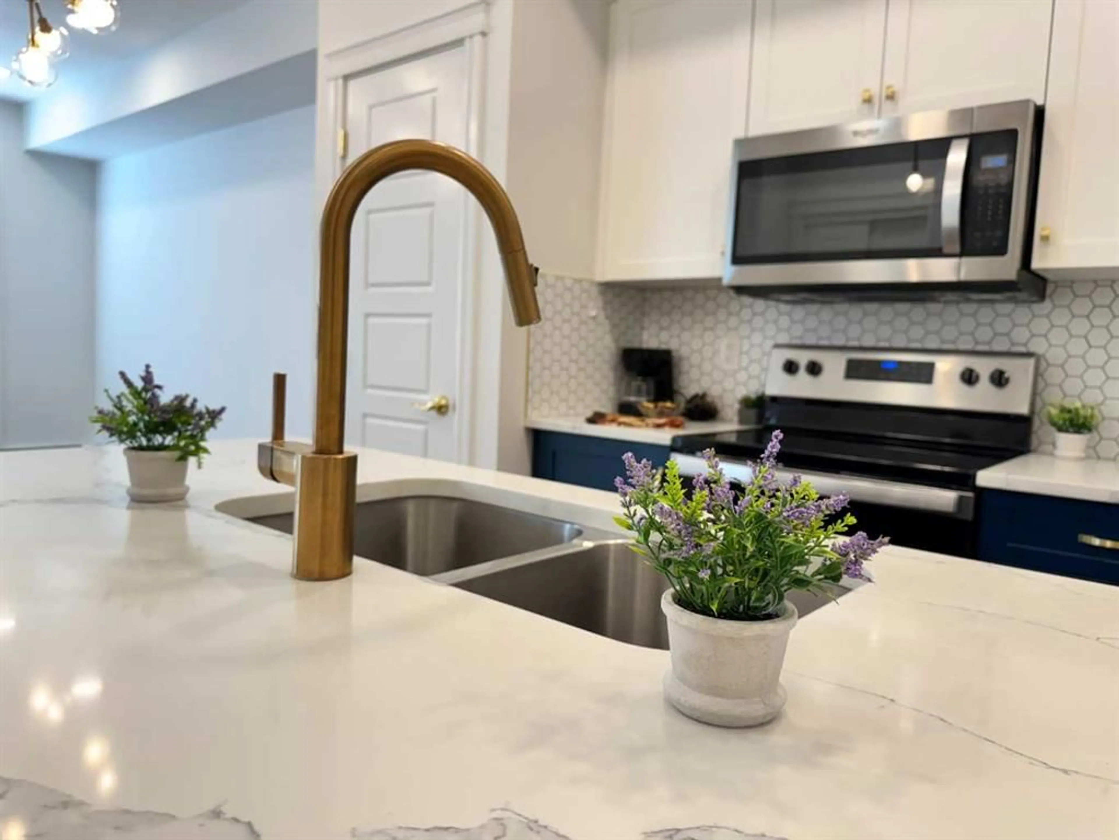19661 40 St #411, Calgary, Alberta T3M 3H3
Contact us about this property
Highlights
Estimated ValueThis is the price Wahi expects this property to sell for.
The calculation is powered by our Instant Home Value Estimate, which uses current market and property price trends to estimate your home’s value with a 90% accuracy rate.Not available
Price/Sqft$477/sqft
Est. Mortgage$1,202/mo
Maintenance fees$383/mo
Tax Amount (2024)$1,611/yr
Days On Market12 days
Description
Attention first-time home buyers and investors! Welcome to this stunning Boho Chic-inspired condo in vibrant Seton! Offering 1 bedroom + den and 586 sq ft of stylish living space, this top-floor unit boasts breathtaking mountain views from your private balcony. The unique Moroccan-themed design, with golden fixtures and custom details, brings a sense of warmth and elegance to every room. Step into your dream kitchen and be impressed with a marble quartz island that serves as the centerpiece. The soft-close designer cabinets, adorned with golden hardware, add a touch of luxury, perfectly complemented by the full set of stainless steel appliances. This condo features an open-concept floor plan enhanced by 9-foot ceilings, creating an airy and spacious feel. The rich mix of carpet, tile, and laminate flooring adds texture and flow, ensuring every space feels homey and inviting. The spacious den offers plenty of room for an office, extra storage, a cozy guest room, or a nest for a newborn/toddler kid room. Stay comfortable with water baseboard heating and the rough-in for future air conditioning installation. For peace of mind, the building has a surveillance system featuring cameras at all levels and entrances. Additional features include a titled underground parking and secured bike storage, providing all the conveniences for your busy lifestyle. With the fantastic location within steps of modern amenities, including the world-class YMCA, South Health Campus, shopping, dining, movie theatres, and quick access to Stoney Trail and Deerfoot, this suite is a winner! This apartment is more than just a home; it’s a lifestyle waiting to be embraced. Don't miss out on this rare opportunity, and schedule your viewing today!
Property Details
Interior
Features
Main Floor
Kitchen
11`6" x 9`8"Dining Room
7`8" x 6`8"Living Room
11`0" x 10`7"Foyer
4`1" x 4`0"Exterior
Features
Parking
Garage spaces -
Garage type -
Total parking spaces 1
Condo Details
Amenities
Elevator(s), Visitor Parking
Inclusions
Property History
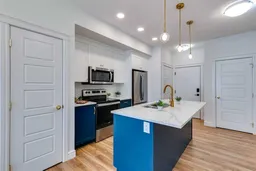 31
31
