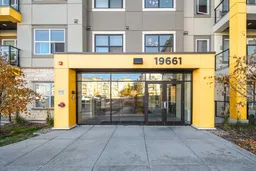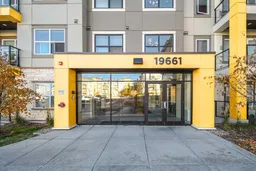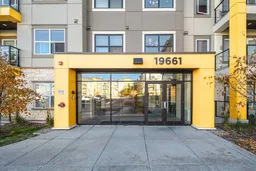Welcome home to Seton, one of Calgary’s most sought-after communities. This 1-bedroom, 1-bathroom apartment is an exceptional opportunity for investors or first-time homebuyers looking to build equity and leave renting behind. Built in 2020, this condo boasts a thoughtfully designed open-concept layout, with a modern kitchen seamlessly connecting to the living and dining areas. High-end finishes, including stainless steel appliances, quartz countertops, 9-foot ceilings, and large windows, add elegance and brightness to the space. The unit features a spacious bedroom, a full 4-piece bathroom, and in-suite laundry for added convenience. Low monthly condo fees cover heat, water/sewer, and building insurance, and the unit includes a titled outdoor parking spot (#217). Situated in the vibrant Seton community, this condo offers incredible access to top amenities. The Brookfield Residential YMCA at Seton, a world-class facility, is just a 13-minute walk away and includes a full aquatics center, leisure pool, fitness areas, ice rinks, gyms, a theater, licensed childcare, and a public library. The South Health Campus is only a 10-minute walk, making it ideal for healthcare professionals. Just two blocks away, Seton Shopping District offers easy access to grocery stores, a variety of dining options, a Cineplex VIP cinema, cafes, fitness centers, and more. Embrace the best of urban condo living—don’t miss your chance to own this stylish and well-connected home!
Inclusions: Dishwasher,Electric Stove,Microwave Hood Fan,Refrigerator,Washer/Dryer Stacked,Window Coverings
 21
21




