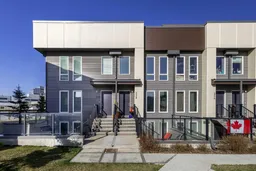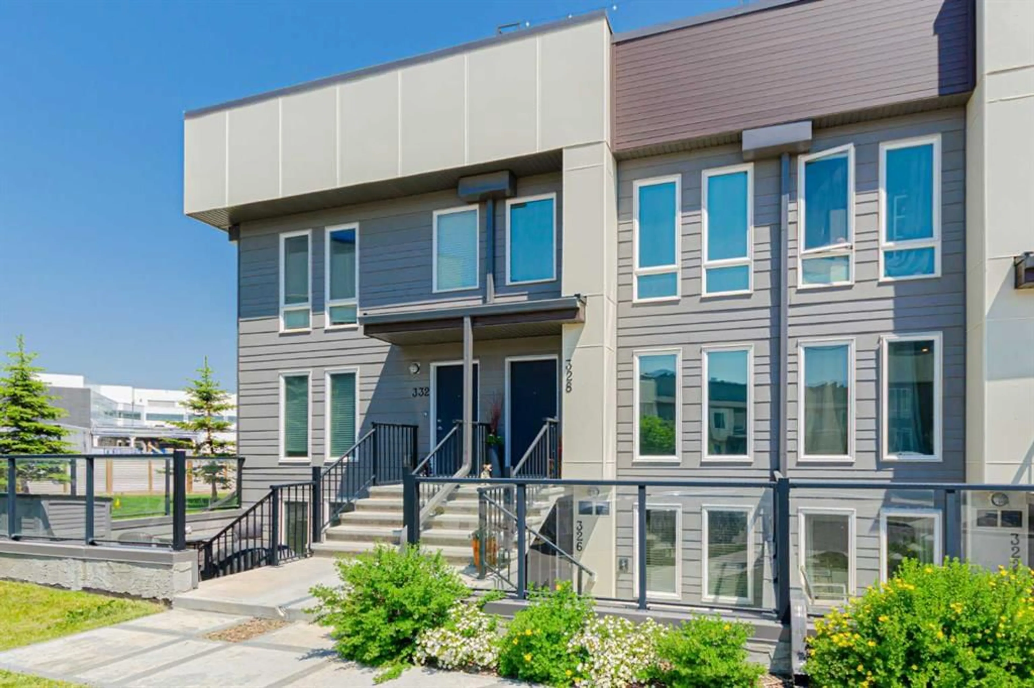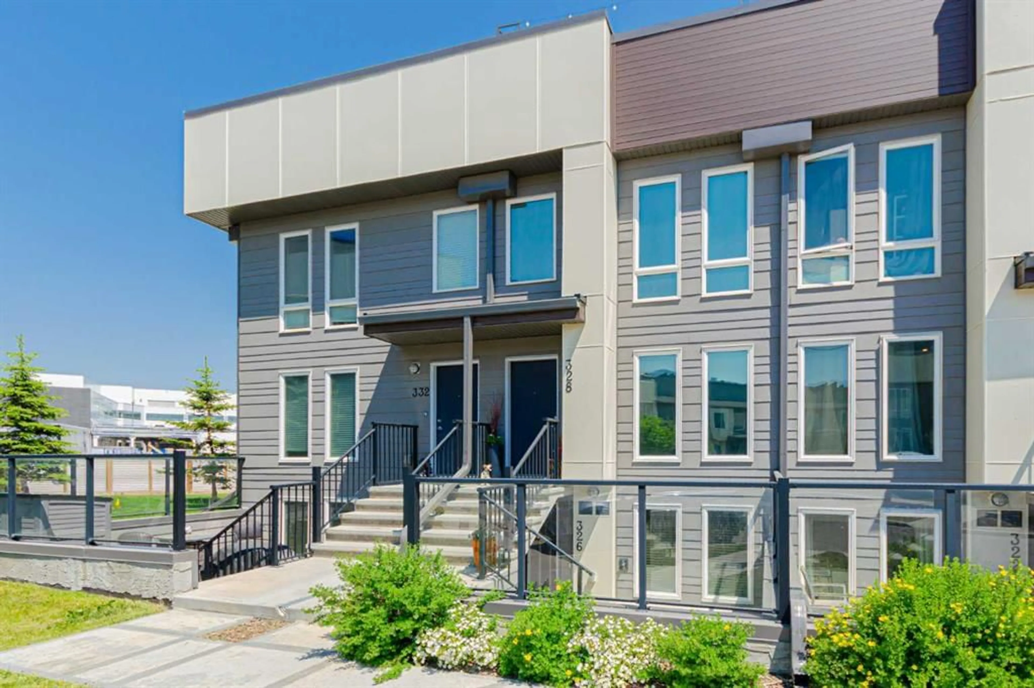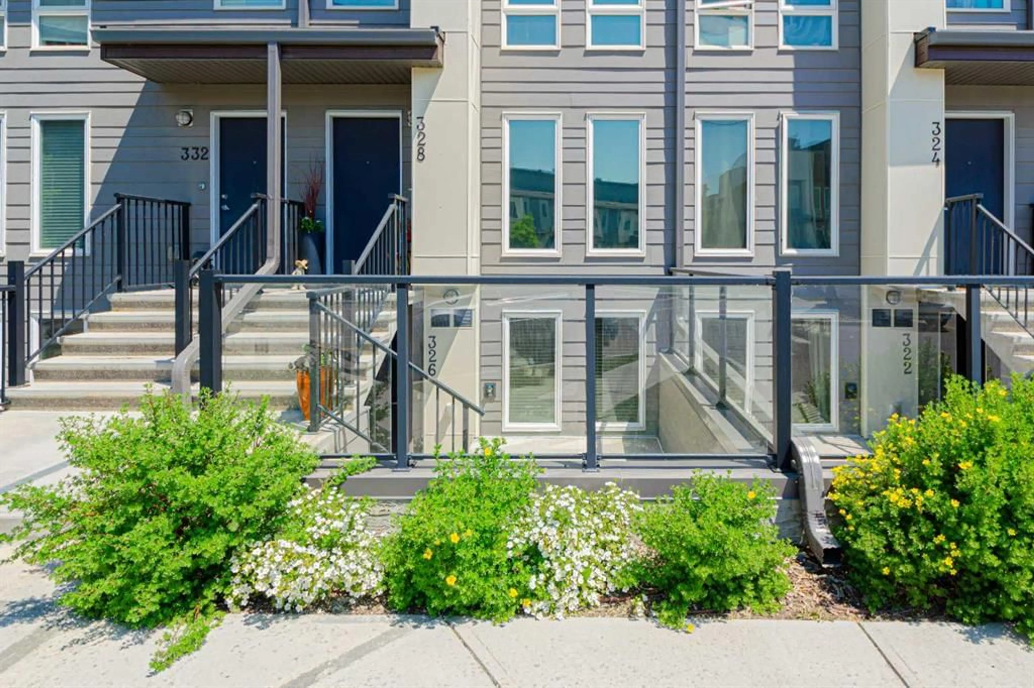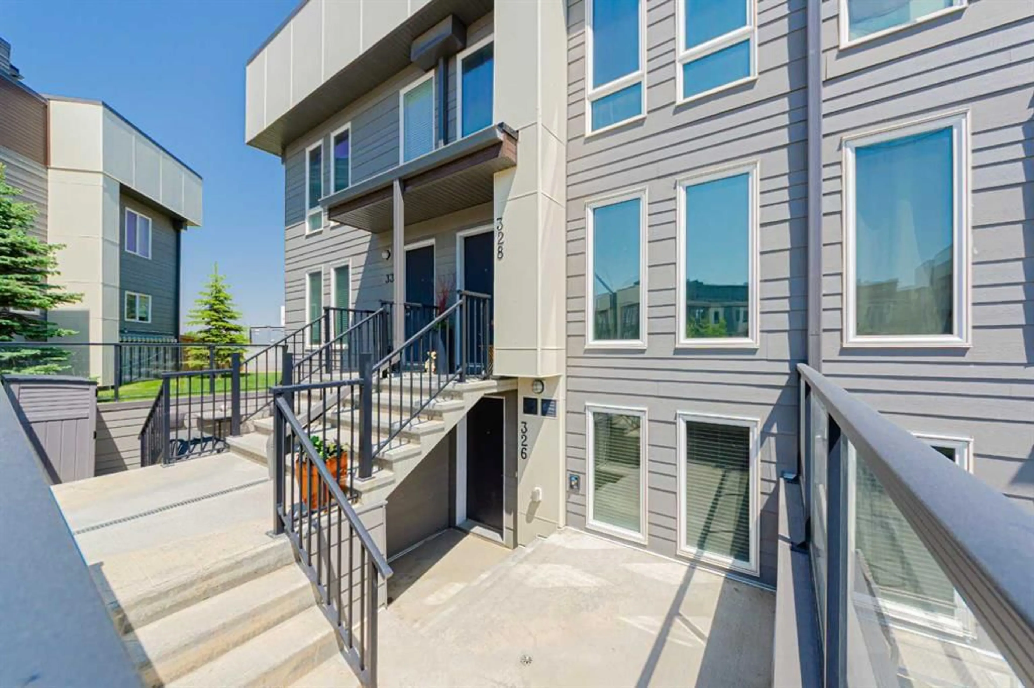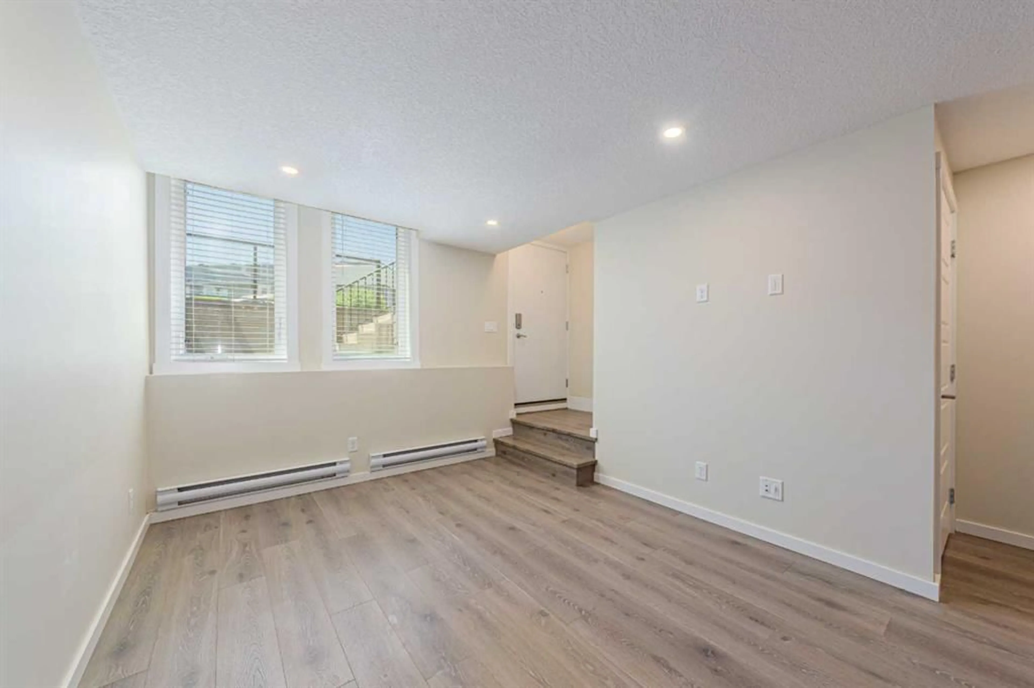19500 37 St #326, Calgary, Alberta T3M 2W9
Contact us about this property
Highlights
Estimated valueThis is the price Wahi expects this property to sell for.
The calculation is powered by our Instant Home Value Estimate, which uses current market and property price trends to estimate your home’s value with a 90% accuracy rate.Not available
Price/Sqft$439/sqft
Monthly cost
Open Calculator
Description
Welcome to the Zen Urban District, a charming complex nestled in the highly sought-after neighborhood of Seton. This beautifully maintained unit offers over 500 sq ft of modern living space, featuring 1 bedroom, 1 full bathroom, and an assigned parking stall. Step inside to discover an inviting open-concept layout with durable laminate flooring throughout. The contemporary kitchen is a standout, complete with granite countertops, stainless steel appliances, and a functional island that doubles as a dining space. The spacious primary bedroom features multiple closets, providing ample storage. A full 4-piece bathroom and convenient in-suite laundry complete the interior. Enjoy your own private outdoor patio — the perfect spot for morning coffee or unwinding on summer evenings. Beyond the home, you'll love the unbeatable location – just minutes from schools, playgrounds, dining, shopping, and the South Health Campus. Outdoor enthusiasts will love the nearby parks, walking and biking trails. Exploring the city is a breeze with quick access to major roadways including Stoney Trail and Deerfoot Trail. Plus, short-term rentals such as Airbnb and VRBO are permitted, making this a fantastic opportunity for investors! Whether you’re a first-time buyer, an investor, or looking to downsize, this stylish condo perfectly combines comfort, convenience, and opportunity. Don’t miss out — book your private tour today! Property is below grade.
Property Details
Interior
Features
Main Floor
Living Room
13`5" x 9`10"Kitchen With Eating Area
9`4" x 9`5"Bedroom - Primary
11`3" x 9`10"4pc Bathroom
7`8" x 5`0"Exterior
Features
Parking
Garage spaces -
Garage type -
Total parking spaces 1
Property History
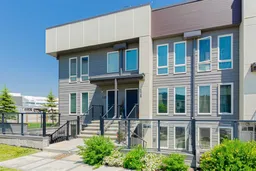 31
31