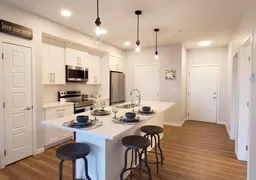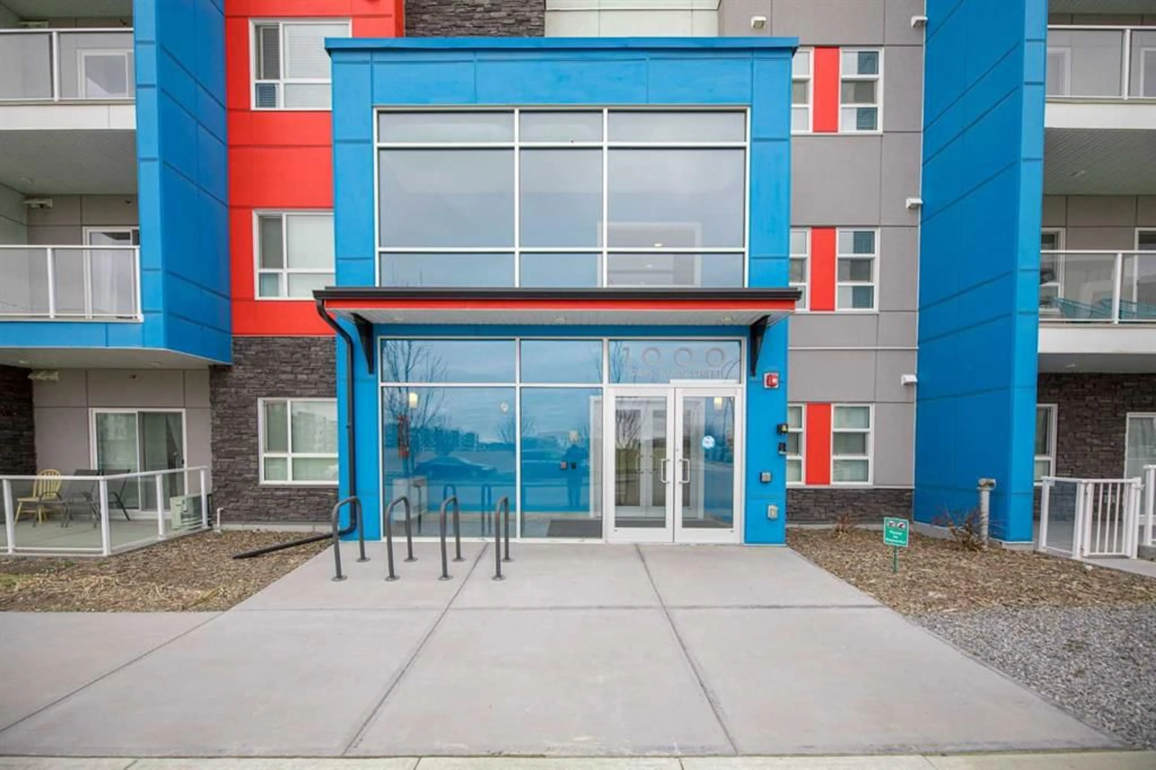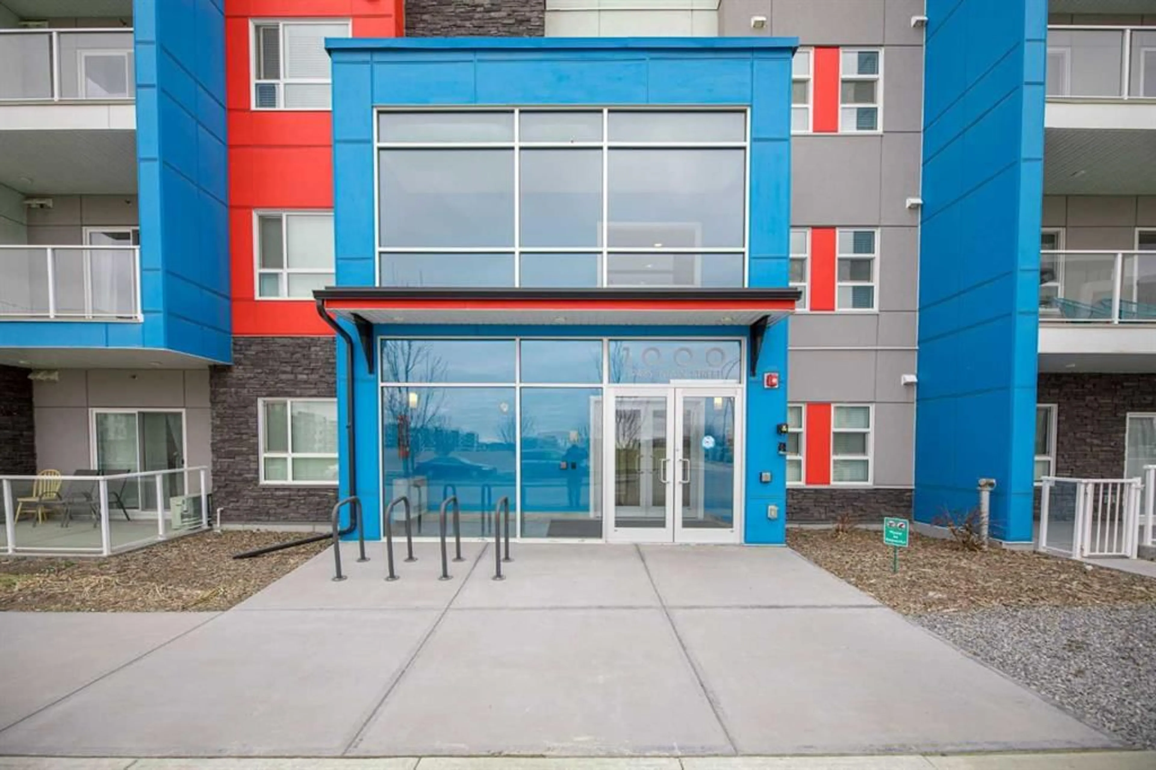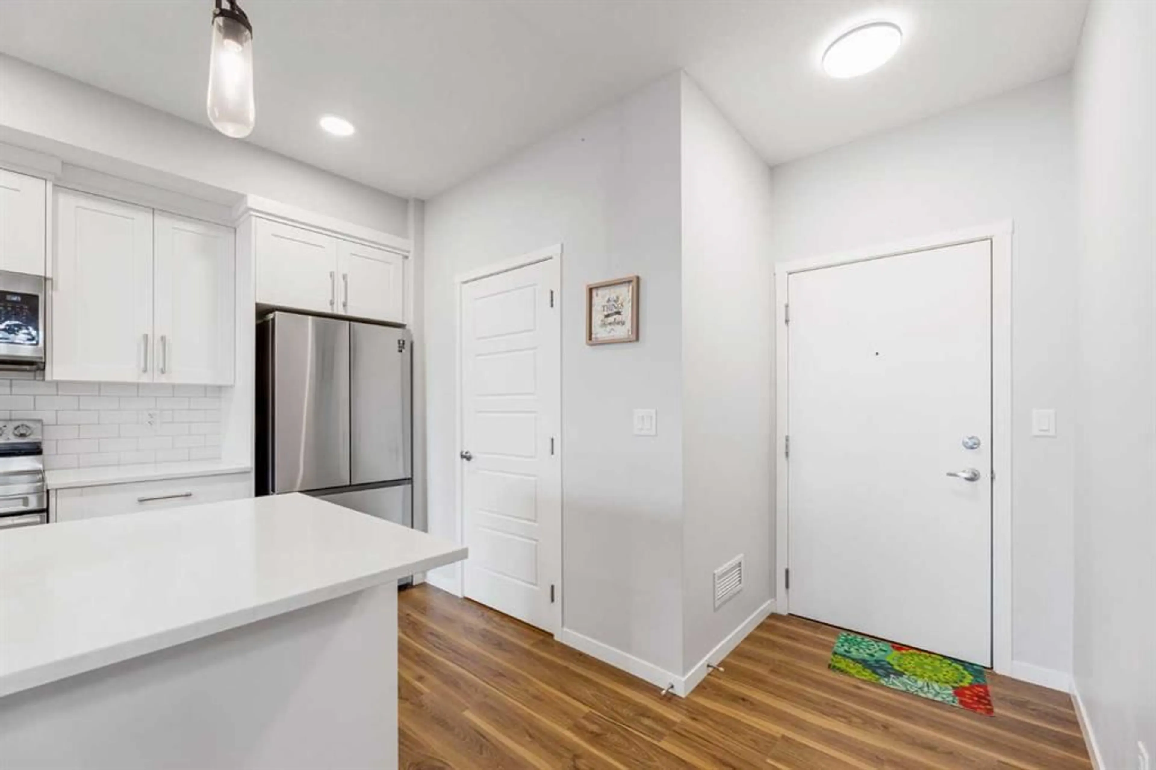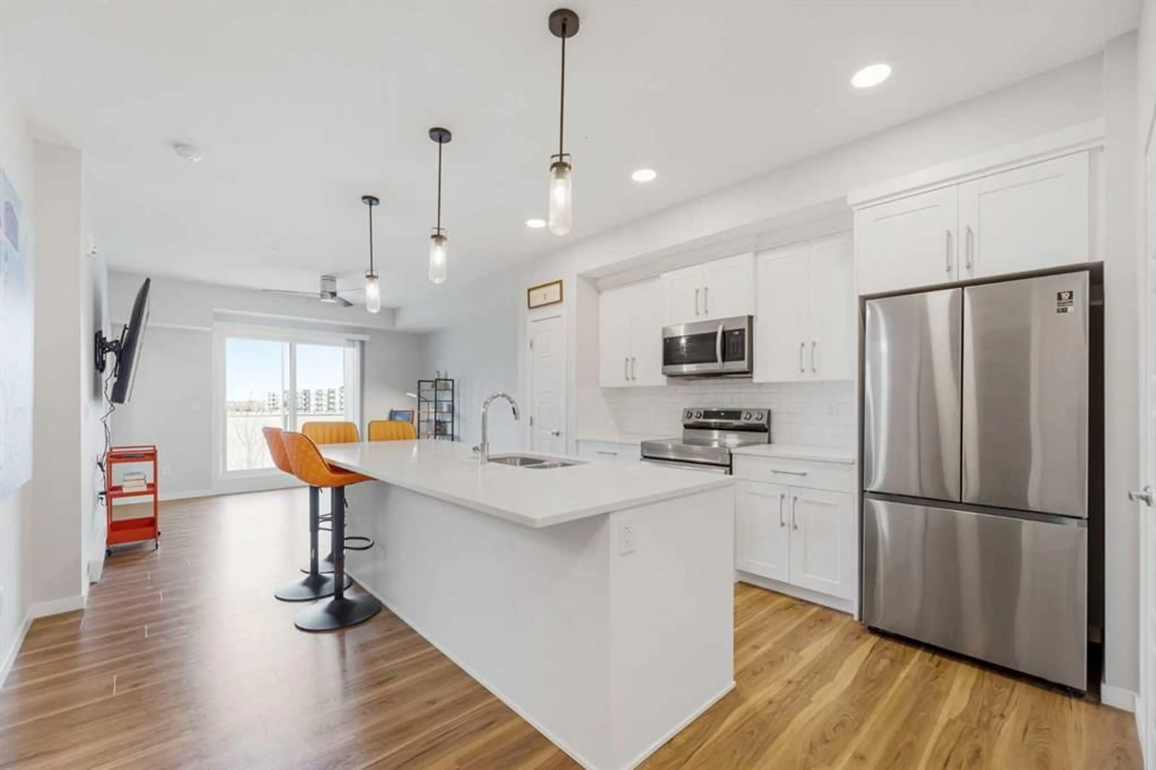19489 Main St #1219, Calgary, Alberta T3M 3J3
Contact us about this property
Highlights
Estimated ValueThis is the price Wahi expects this property to sell for.
The calculation is powered by our Instant Home Value Estimate, which uses current market and property price trends to estimate your home’s value with a 90% accuracy rate.Not available
Price/Sqft$506/sqft
Est. Mortgage$1,568/mo
Maintenance fees$328/mo
Tax Amount (2024)$1,913/yr
Days On Market6 days
Description
Welcome to your future home, where comfort meets convenience in this elegant 2 bedroom, 2 bathroom apartment. Step inside to discover an open concept layout. Upon walking in, you are greeted by a chic, contemporary kitchen including a sizeable island topped with quartz countertops that make meal preparation a pleasure. The seamless flow from kitchen to living room is ideal for intimate gatherings and entertaining. The spacious living area provides the perfect space for relaxation, with large east facing windows allowing ample natural light to pour in. There is a full 4 piece bathroom that is great for accommodating any guests or family members that come visit. The spacious primary bedroom comes complete with its own private ensuite. This stylish apartment is mere moments away from the YMCA, providing endless opportunities for recreation and wellness. For your everyday convenience, you are mere minutes away from shopping, grocery stores, parks, coffee shops and any other amenities you may require. With direct access to Deerfoot and Stoney, commuting or exploring the city is a breeze, keeping you well-connected to all corners of Calgary. This apartment isn’t just a place to live, it’s a lifestyle upgrade waiting for you. Schedule a viewing today and envision your new life in this stylish and desirable residence in Seton.
Property Details
Interior
Features
Main Floor
4pc Bathroom
5`0" x 8`5"4pc Ensuite bath
4`11" x 8`5"Bedroom
10`8" x 8`7"Dining Room
13`2" x 4`9"Exterior
Features
Parking
Garage spaces -
Garage type -
Total parking spaces 1
Condo Details
Amenities
Bicycle Storage, Elevator(s), Visitor Parking
Inclusions
Property History
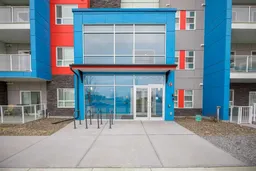 22
22