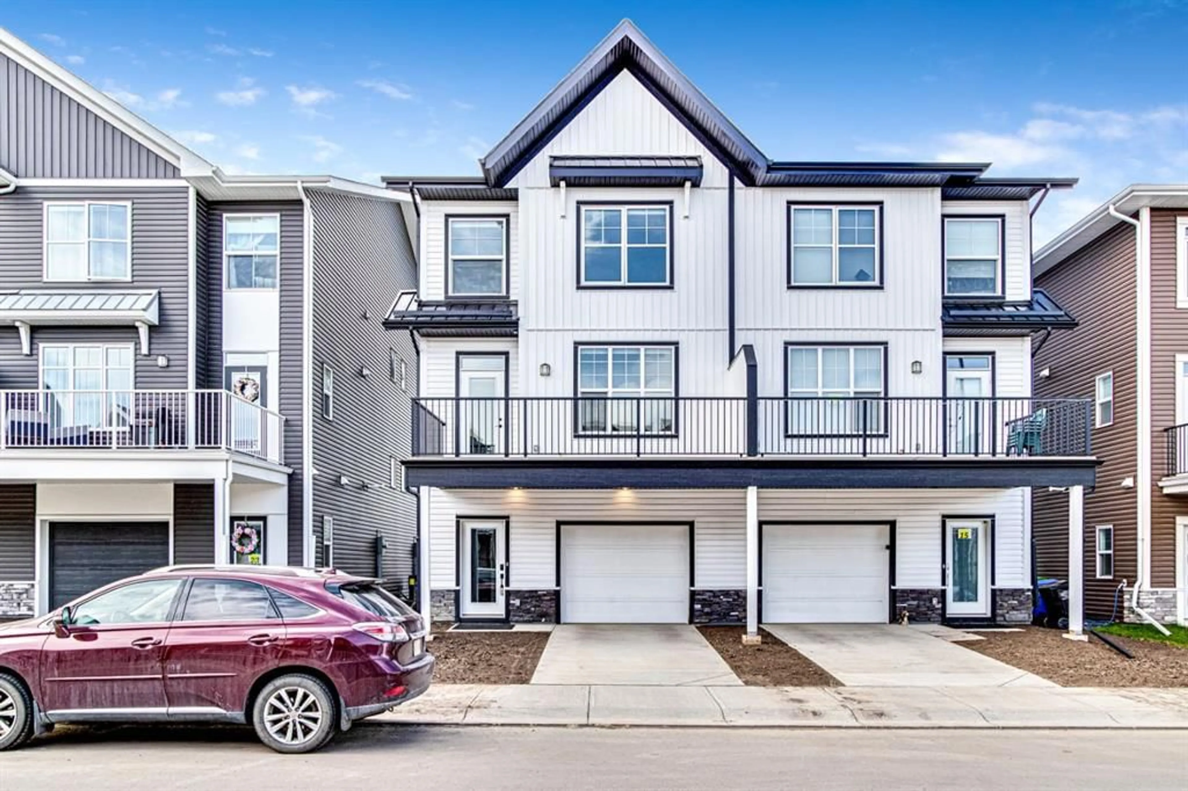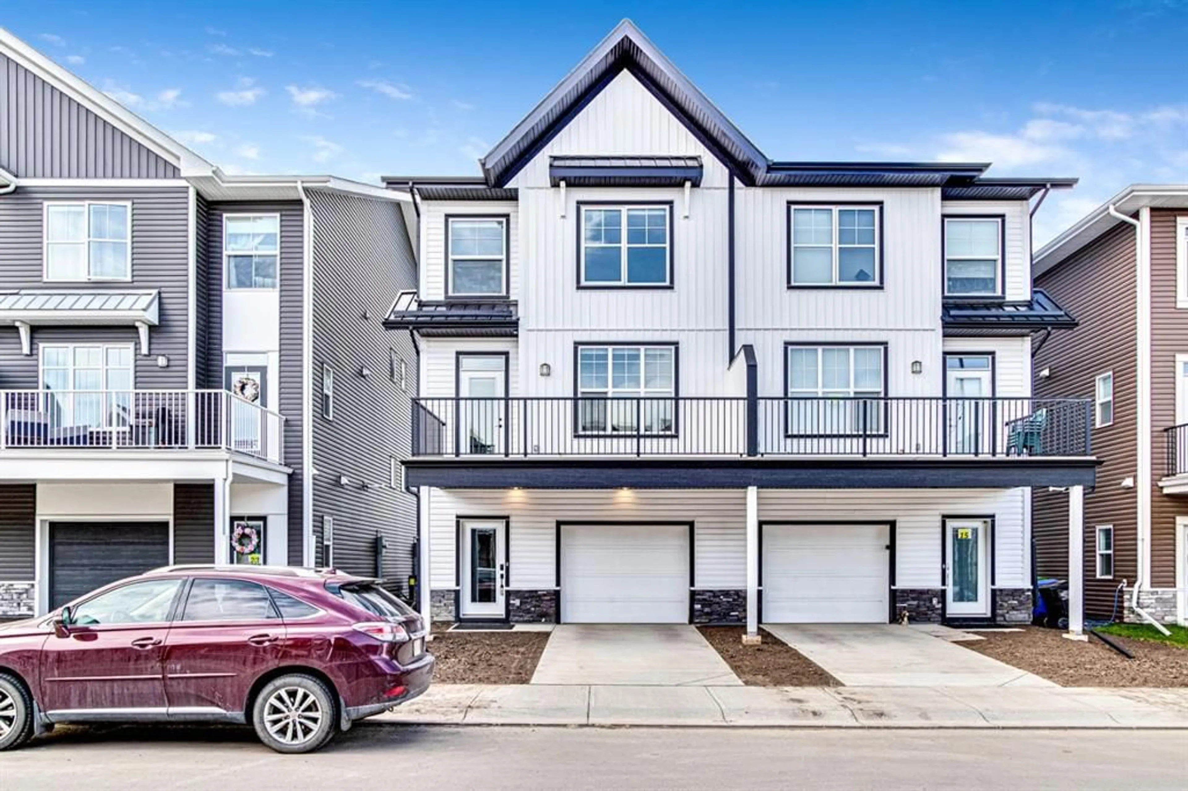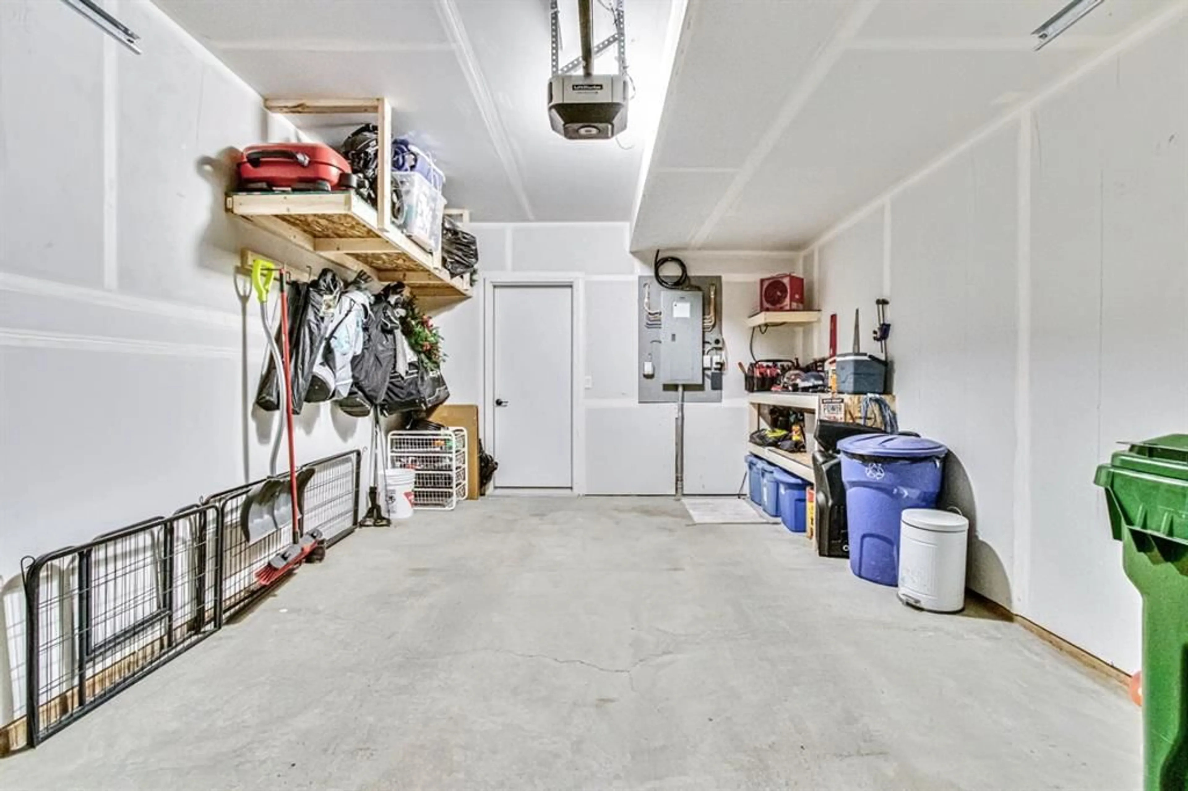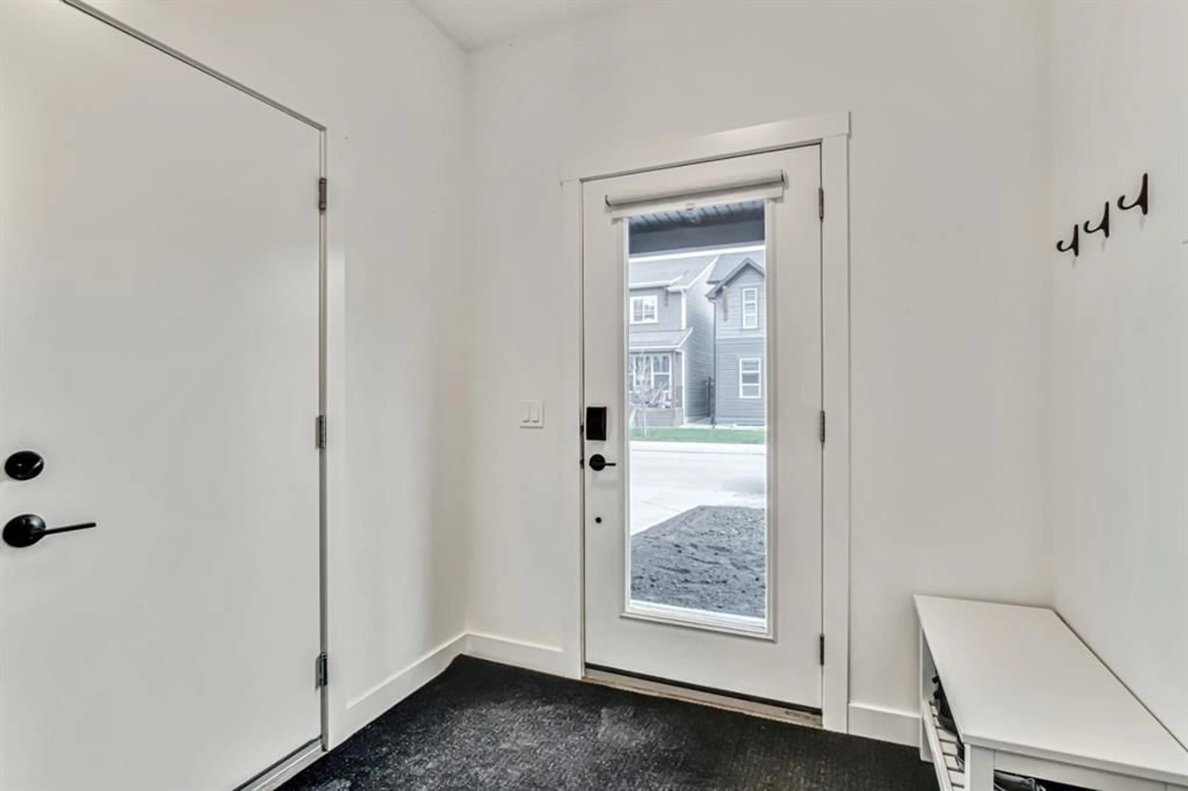19 Seton Row, Calgary, Alberta T3M3L7
Contact us about this property
Highlights
Estimated ValueThis is the price Wahi expects this property to sell for.
The calculation is powered by our Instant Home Value Estimate, which uses current market and property price trends to estimate your home’s value with a 90% accuracy rate.Not available
Price/Sqft$341/sqft
Est. Mortgage$2,125/mo
Tax Amount (2024)$976/yr
Days On Market22 days
Description
OPEN HOUSE SUNDAY MAY 25 FROM 12-2PM!!! Located in the extremely desirable community of SETON, this 2 bed 2.5 bath floor plan features 1448 sq/ft of living space! Located on a quiet street, this unit has a driveway that leads you to your attached single car garage that shares the main floor with your utility room, half bathroom and main entrance. Up the stairs you'll enter into your kitchen, living and dining room space. The kitchen is upgraded throughout with a gas range, hood fan, beautiful backsplash, loads of cabinets plus a built in wall oven and microwave. With stainless steal appliances and a large bar style seating area, you'll be happy to cook in this kitchen! With the kitchen being open to the large living room with generous windows, luxury vinyl plank flooring and an electric fireplace, you're able to entertain and enjoy the free flowing main floor. Completed with a dining space and access to your large balcony that features a gas line, this is a well thought out floor plan. Heading upstairs you''ll have the stacked laundry at the top which is located right by the secondary bedroom and primary retreat. The primary bedroom is fit for a king bed and has a walk through closet with built in storage. The primary en suite features a 4 piece floor plan with extra storage inside. The upper level is complete with a 4 piece bathroom. Built in 2023 this like new unit screams value. Why pay condo fees when you can have your own private garage and less crowded living quarters. Seton has everything you could ever want from South Calgary Health to movie theaters, banks, restaurants, bars, shopping and so on. This is your chance to buy SETONS lowest priced home without condos fees!
Property Details
Interior
Features
Upper Floor
Bedroom - Primary
13`7" x 10`5"Walk-In Closet
3`11" x 7`0"4pc Bathroom
0`0" x 0`0"Laundry
3`4" x 3`11"Exterior
Features
Parking
Garage spaces 1
Garage type -
Other parking spaces 1
Total parking spaces 2
Property History
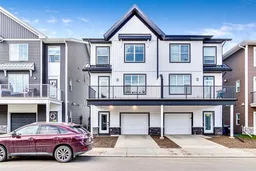 37
37
