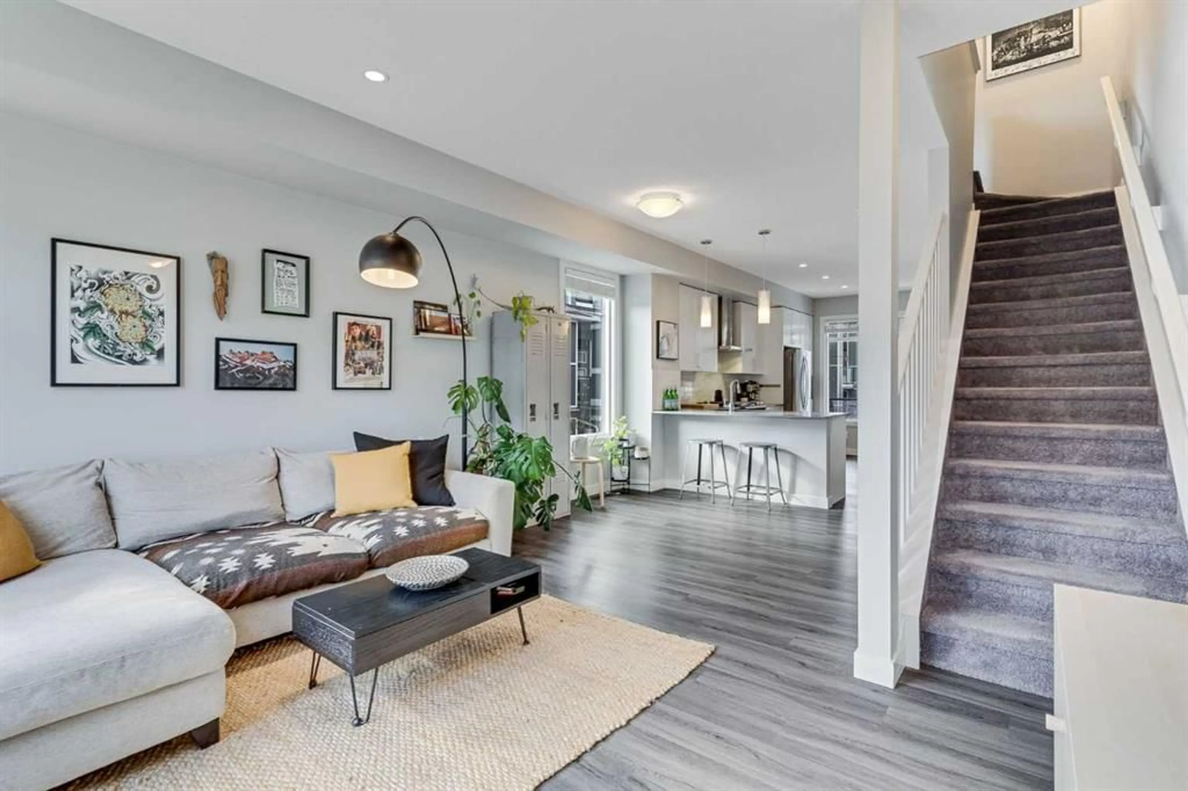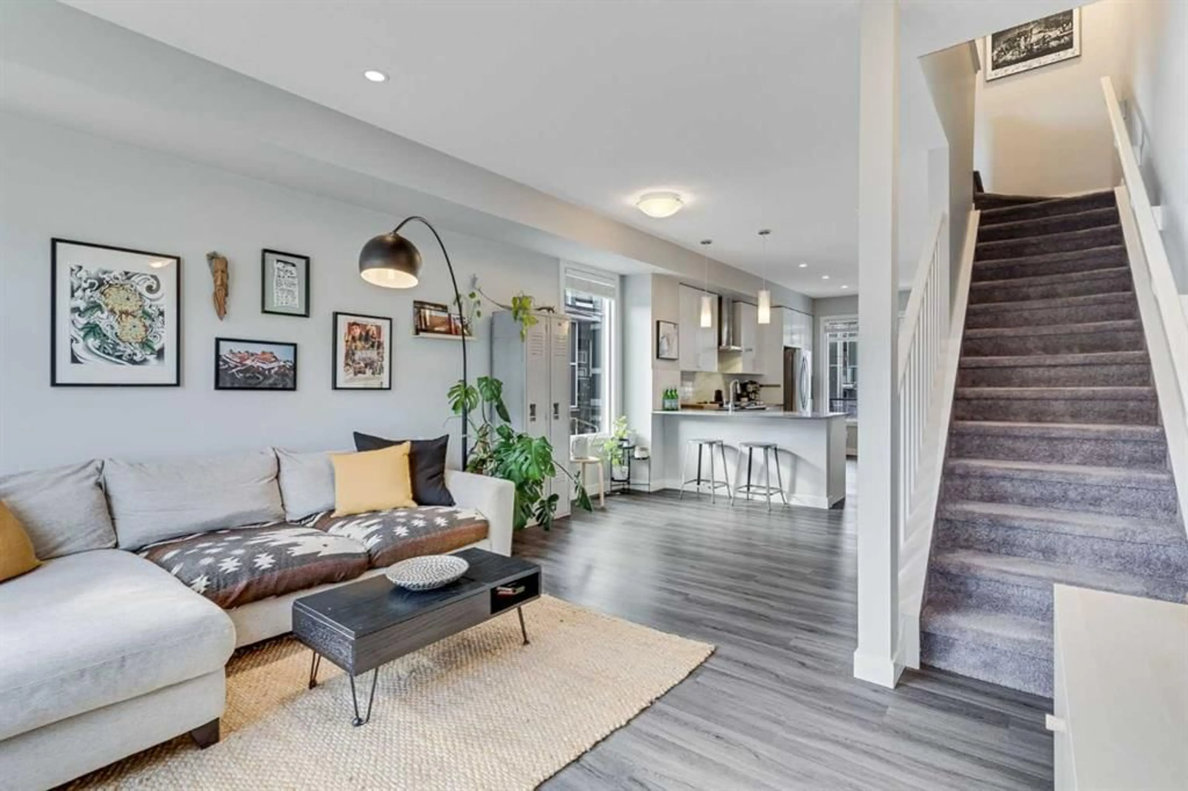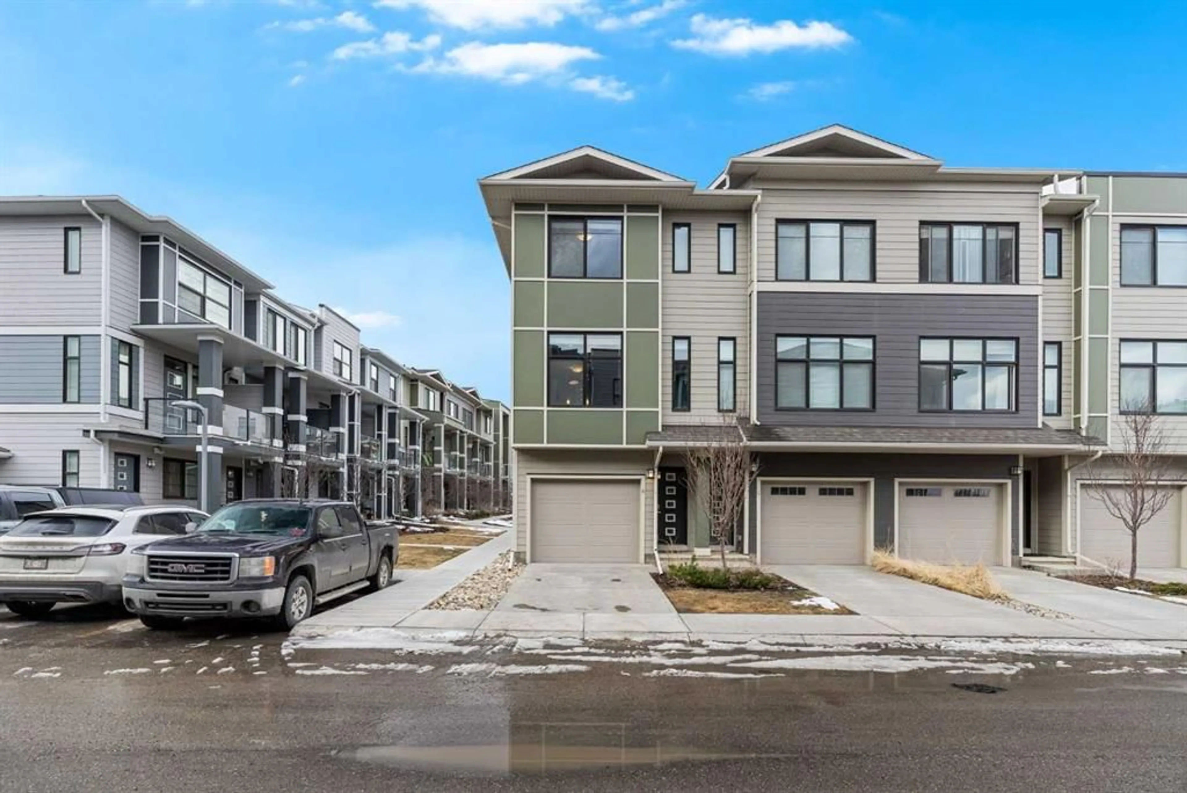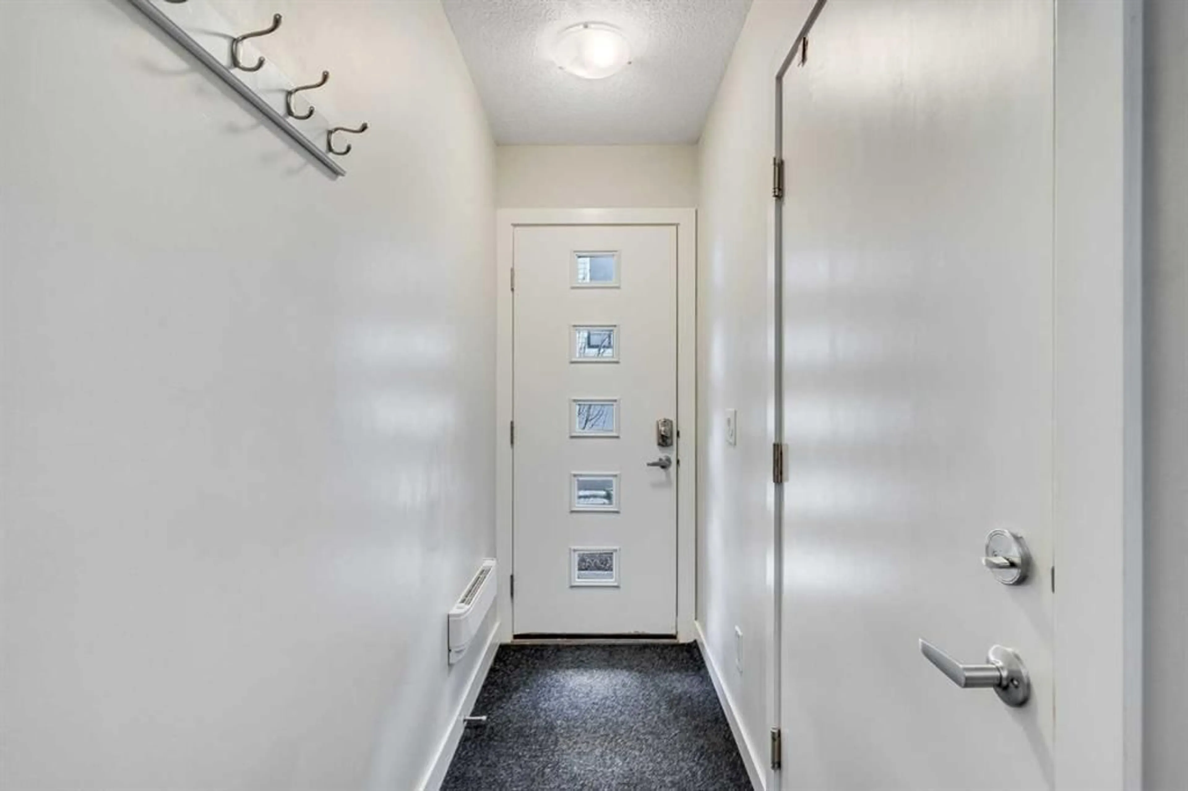138 Seton Pass #4, Calgary, Alberta T3M 3A6
Contact us about this property
Highlights
Estimated ValueThis is the price Wahi expects this property to sell for.
The calculation is powered by our Instant Home Value Estimate, which uses current market and property price trends to estimate your home’s value with a 90% accuracy rate.Not available
Price/Sqft$353/sqft
Est. Mortgage$1,997/mo
Maintenance fees$300/mo
Tax Amount (2024)$2,763/yr
Days On Market6 days
Description
** OPEN HOUSE | SATURDAY, APRIL 5 | 1:00PM - 3:00PM ** Welcome to Unity in Seton, a pet-friendly complex in the heart of south Calgary. Step inside your modern end-unit townhome, one of the best-located units in the complex, where you'll be welcomed with plenty of natural light, thanks to the south and west-facing windows. The bright, open floorplan flows seamlessly from the living room to the dining area into the modern kitchen. With stainless steel appliances—including a gas stove and built-in microwave—quartz countertops, and a breakfast bar, this kitchen is great for everyday cooking or gathering with friends. Step out from the kitchen to your private balcony, overlooking the complex greenspace— perfect for summer BBQs, especially with the built-in gas line ready to go! And when the temperatures rise, your A/C unit will keep things cool. Upstairs, the second level features dual primary bedrooms, each complete with a wealth of closet space and private 3-piece and 4-piece ensuites. Laundry is conveniently on this level, no more hauling baskets up and down stairs! The large double tandem attached garage provides parking and storage space for those seasonal items, plus a driveway for an extra car and visitor parking nearby. With an unbeatable location, less than 5 minutes to Deerfoot Trail and close to shopping, schools, the Seton YMCA, South Health Campus and more—this home is waiting for you to come take a look. Don’t miss out—schedule your exclusive viewing today!
Property Details
Interior
Features
Main Floor
2pc Bathroom
5`0" x 4`11"Dining Room
10`7" x 6`9"Kitchen
14`2" x 16`7"Living Room
14`2" x 13`3"Exterior
Features
Parking
Garage spaces 2
Garage type -
Other parking spaces 1
Total parking spaces 3
Property History
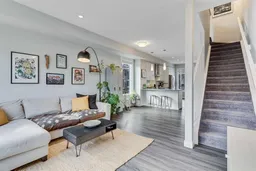 40
40
