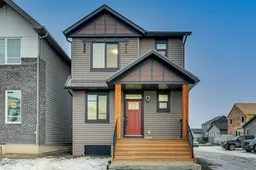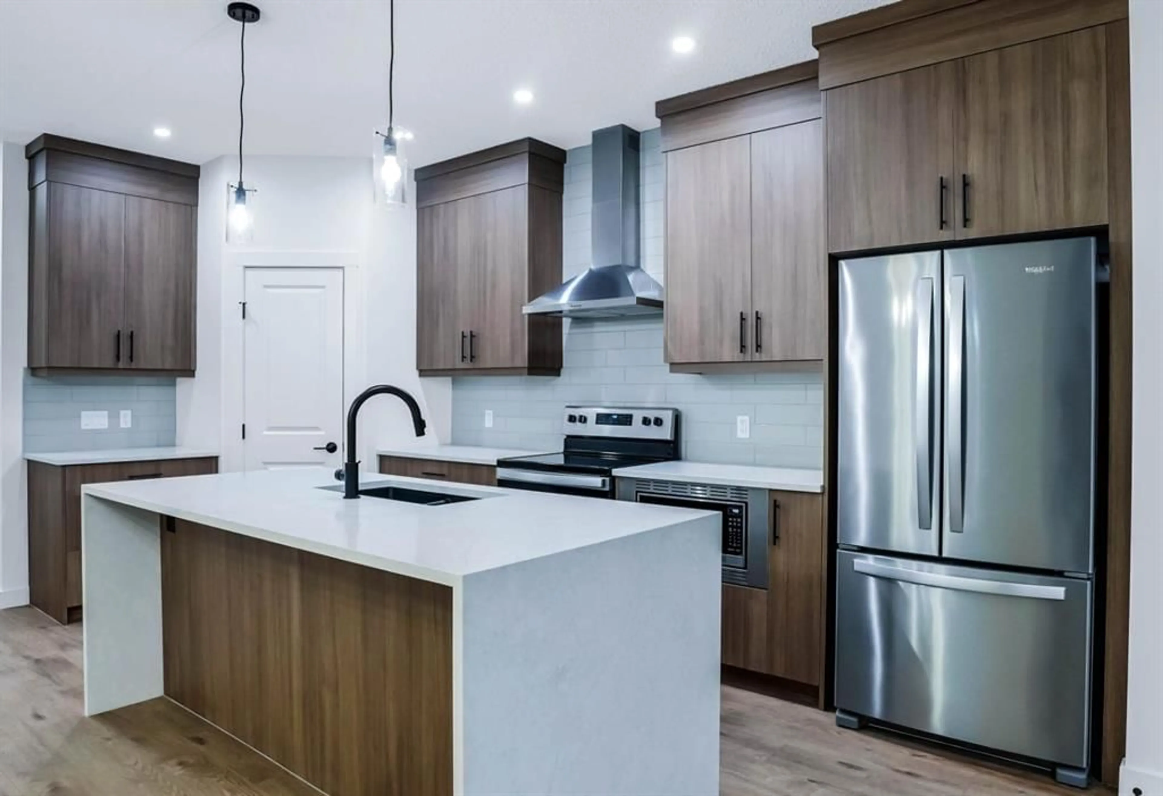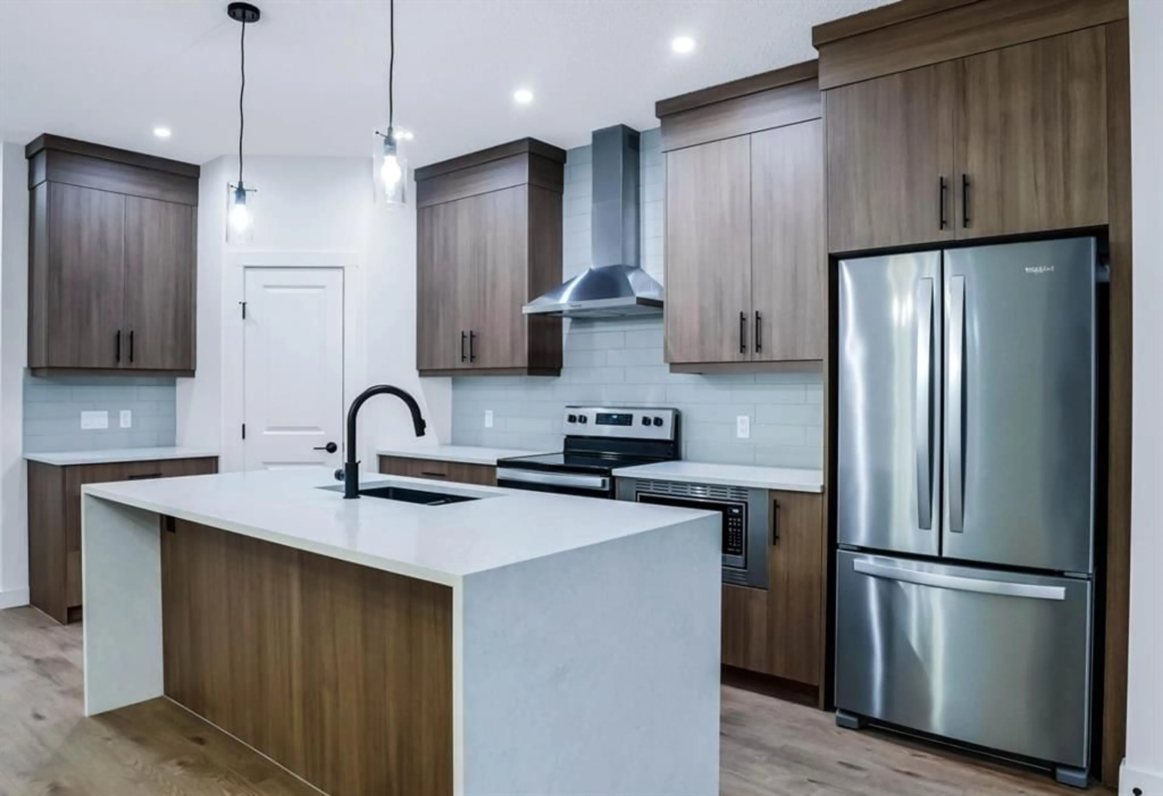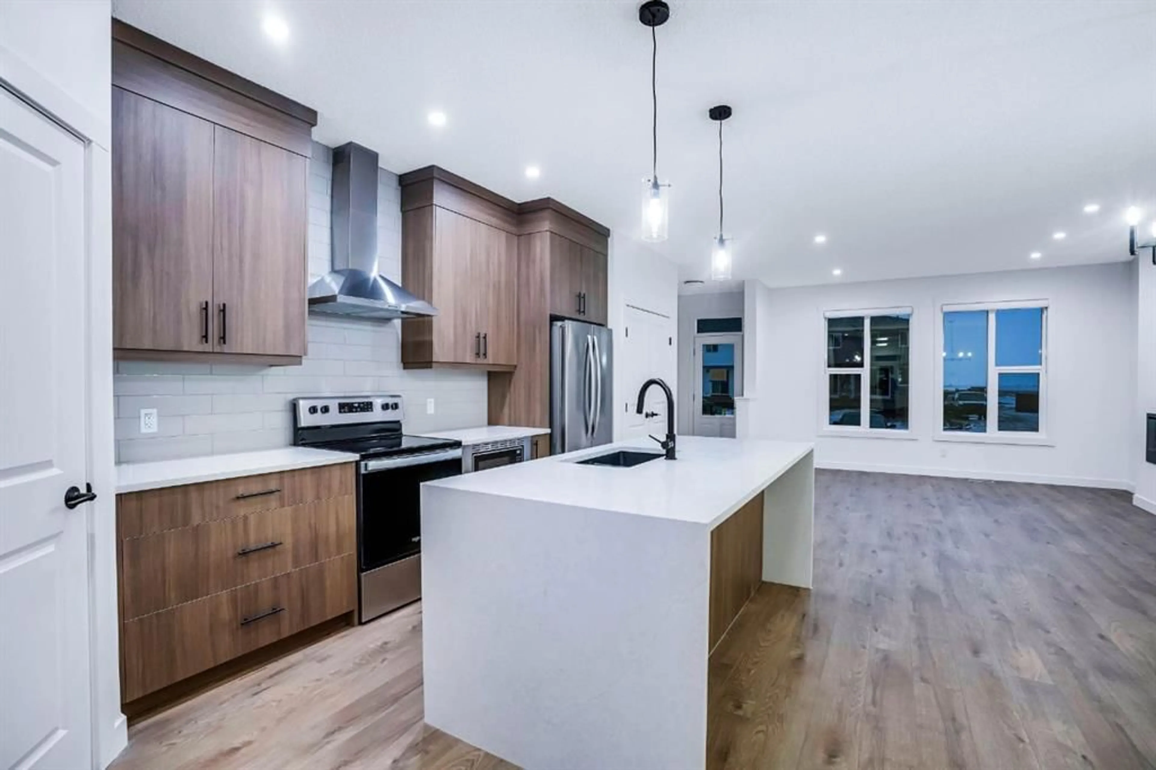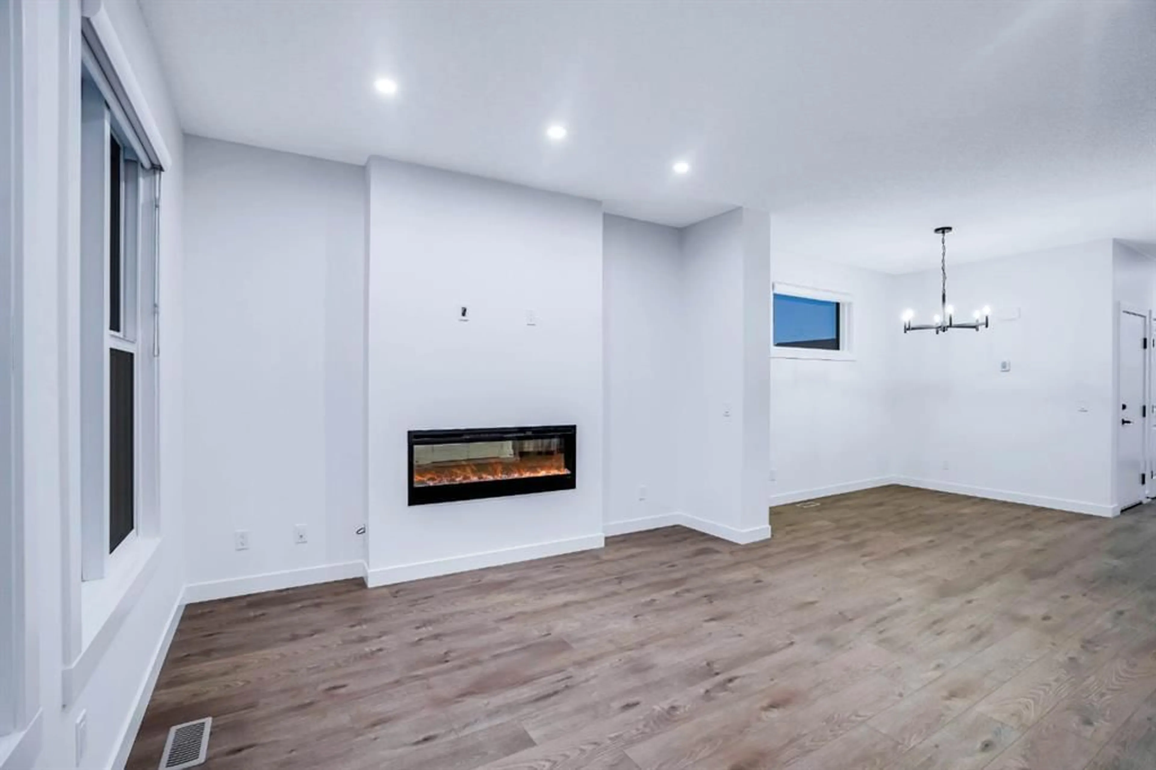136 Setonstone Gdns, Calgary, Alberta T3M 3V6
Contact us about this property
Highlights
Estimated ValueThis is the price Wahi expects this property to sell for.
The calculation is powered by our Instant Home Value Estimate, which uses current market and property price trends to estimate your home’s value with a 90% accuracy rate.Not available
Price/Sqft$397/sqft
Est. Mortgage$3,114/mo
Tax Amount (2024)$1,199/yr
Days On Market5 days
Description
Fully upgraded house with 2-bed Secondary Suite | 5 Bedrooms | 3.5 Washrooms | Huge Corner Lot. A few minutes away from South Hospital. This beautiful brand-new home, loaded with over 100K of upgrades, offers 2611 sq/ft of living space. The enhancements include but are not limited to a Premium Corner Lot, Custom window coverings 7K, Upgraded cabinets, drawers, Chimney hood fan, backsplash tiles 8K, Modern black door hardware, Lighting Fixtures, Kitchen Faucet, Sink 5K, Upgraded Quartz countertops, waterfall kitchen center island 5K, Electric Fireplace 3K, Extra wide front entrance 1K, Triple pane black fusion wrap windows 3K, Flex room Pocket door 2K, Primary bath dual Sink 1K, Gas-line to Stove & bar-b-q 1K, Water Sotener 3k, Legal 2 bedroom suite 80K and many more upgrades. The main floor of this house has 9-foot ceilings, and lots of large windows make this house bright and spacious. The fully upgraded kitchen has stainless steel appliances, a chimney hood fan, upgraded Cabinets, Countertops, Kitchen Sink, and backsplash tiles. The main floor has LVP flooring, a cozy fireplace, an office, and 2 pcs powder room. The second floor has 3 bedrooms, a bonus room, a Laundry room, and 2 full washrooms. The master bedroom has 5 pcs ensuite with a walk-in closet. The fully finished 2 bedroom Legal suite has a separate side entrance and laundry which can help qualify for a higher mortgage amount and can generate extra rental income. This house is conveniently located close to all amenities, a shopping center and a few minutes from South Health Campus Hospital. Easy access to Deerfoot & Stoney Trail. Call today to book your private tour of this beautiful, upgraded house.
Property Details
Interior
Features
Main Floor
Living Room
18`11" x 13`8"Kitchen
11`5" x 17`1"Dining Room
7`0" x 11`3"Den
7`7" x 12`0"Exterior
Features
Parking
Garage spaces -
Garage type -
Total parking spaces 2
Property History
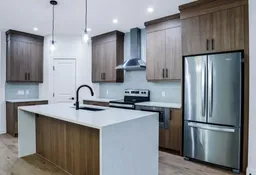 49
49