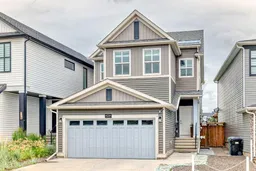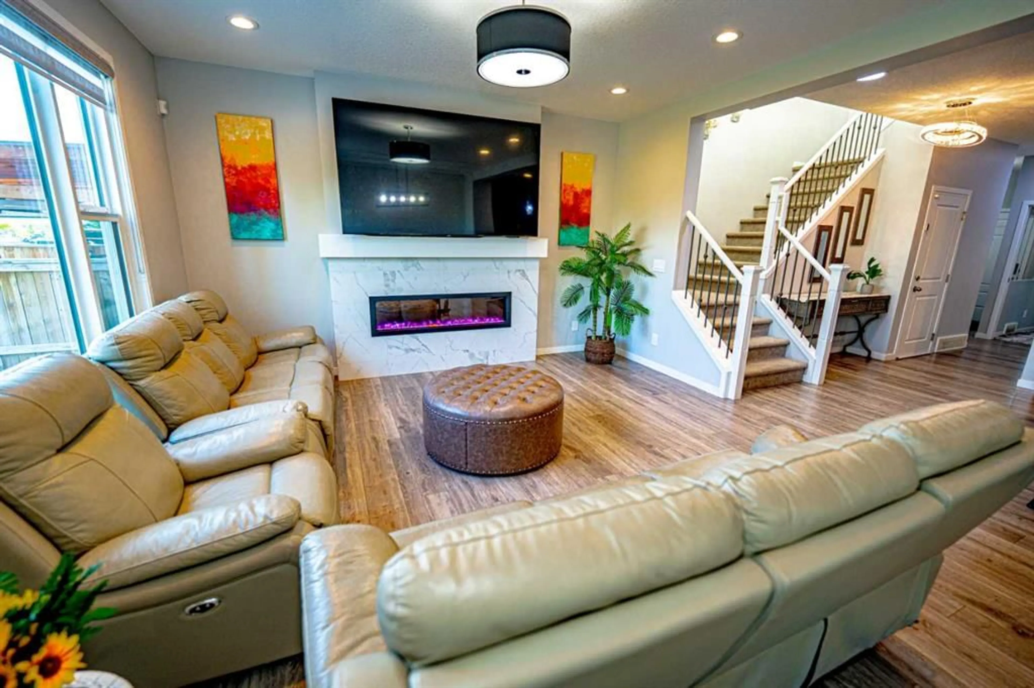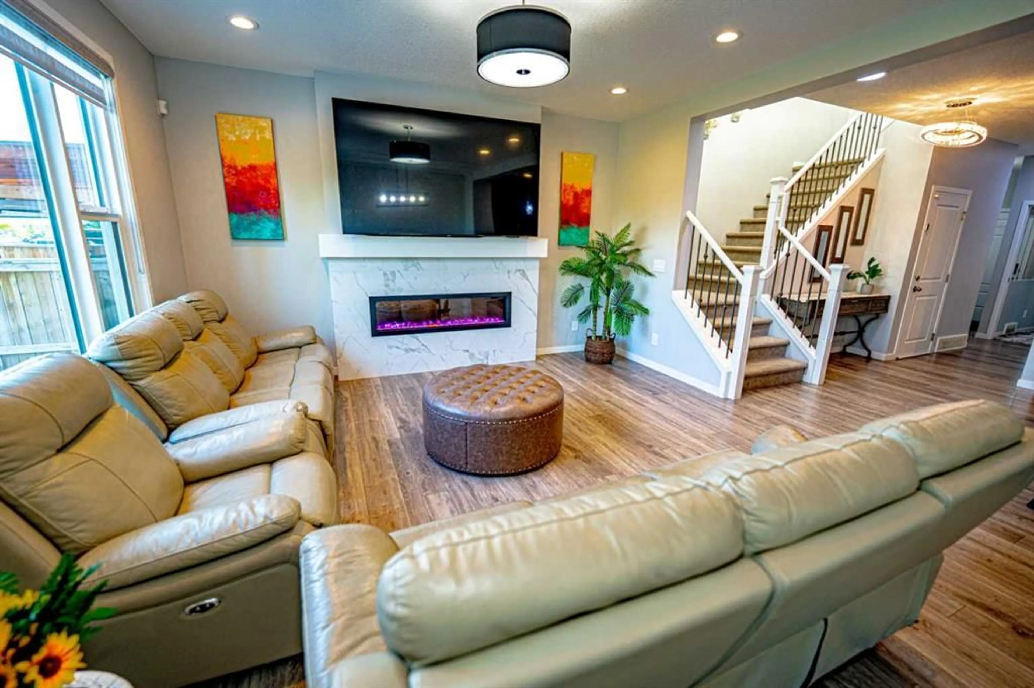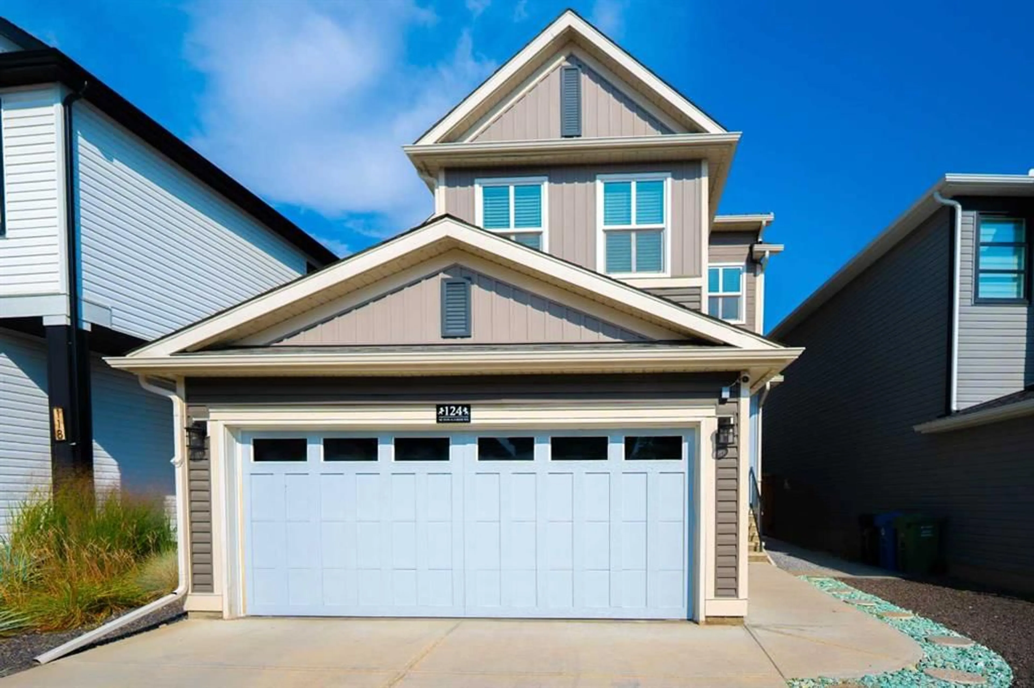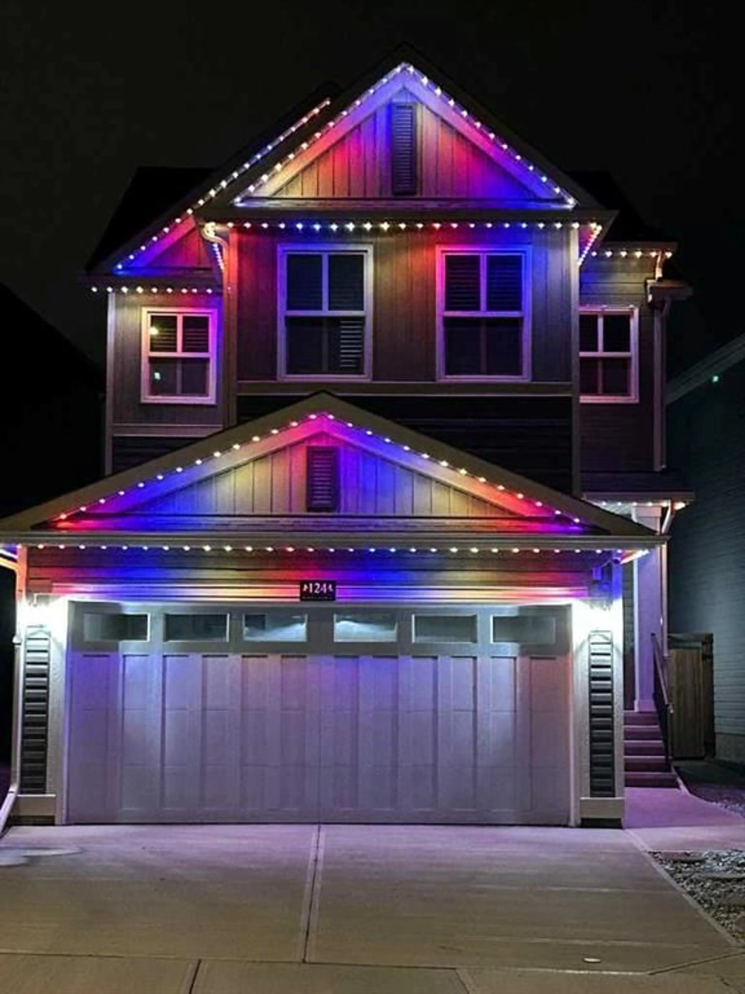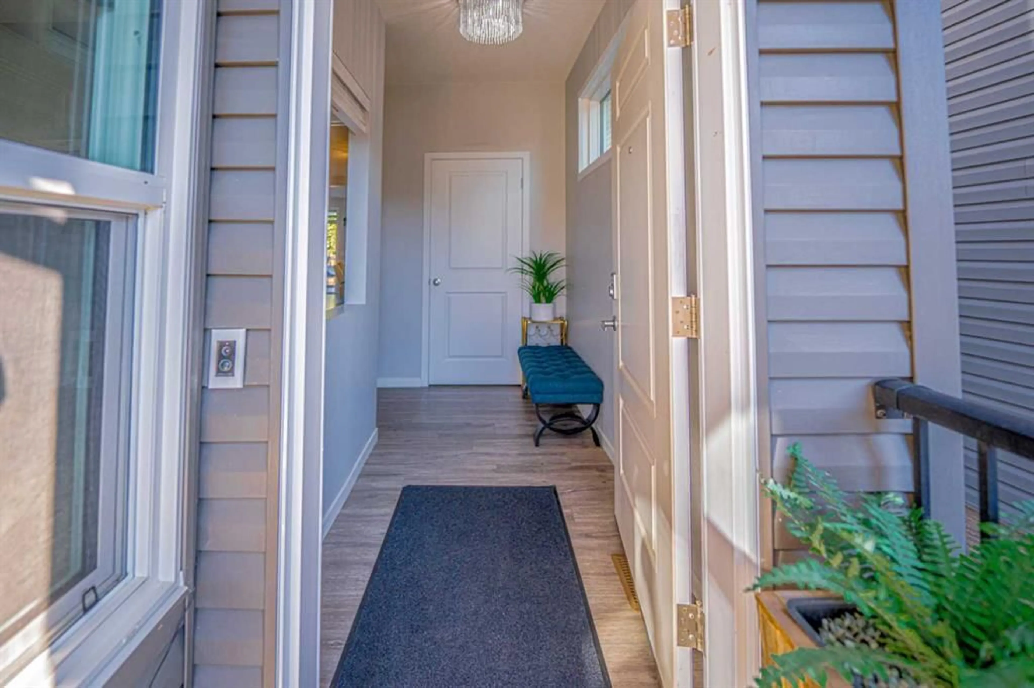124 Seton Gdns, Calgary, Alberta T3M 2Y8
Contact us about this property
Highlights
Estimated valueThis is the price Wahi expects this property to sell for.
The calculation is powered by our Instant Home Value Estimate, which uses current market and property price trends to estimate your home’s value with a 90% accuracy rate.Not available
Price/Sqft$385/sqft
Monthly cost
Open Calculator
Description
Welcome to this stunning home in the heart of Seton, perfectly positioned to back onto a park and playground offering privacy, open views, and a serene backdrop for everyday living. With over 3,095 sq. ft. of developed space, this property blends modern style, comfort, and functionality. Main & Upper Levels is -Bright, open-concept layout with 9 ft ceilings -Spacious living room with cozy fireplace -Chef’s kitchen with massive island, quartz counters, built-in oven & microwave, and premium finishes -Generous dining area with access to the composite deck overlooking the park -Main-floor flex/den + full bathroom, ideal for guests, home office, or multi-generational living; -Upstairs has 3 spacious bedrooms including a luxurious primary suite, 2 full bathrooms, a bonus room, and convenient laundry; Legal Basement Suite with -9 ft ceilings for a spacious feel -Separate side entrance for privacy -2 bedrooms, full bathroom, modern kitchen and inviting living space -Perfect for extended family or rental income potential; Why Seton? Seton is a vibrant, master planned community in southeast Calgary offering the perfect balance of urban convenience and suburban comfort and Enjoy features like -South Health Campus hospital -The world’s largest YMCA -A bustling commercial district with shops, dining, and entertainment -Excellent walkability, easy access to major roads and future LRT connections -Family friendly amenities including schools, parks, skating rinks, splash parks and much more This home truly has it all a prime location, stylish finishes and incredible versatility. Don’t miss your chance to own this rare gem in one of Calgary’s most sought after communities
Property Details
Interior
Features
Upper Floor
Walk-In Closet
6`7" x 7`0"Bonus Room
12`7" x 12`5"Bedroom
10`0" x 12`11"4pc Bathroom
8`8" x 6`4"Exterior
Features
Parking
Garage spaces 2
Garage type -
Other parking spaces 2
Total parking spaces 4
Property History
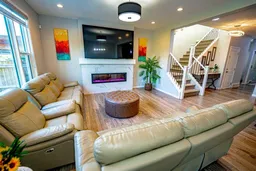 48
48