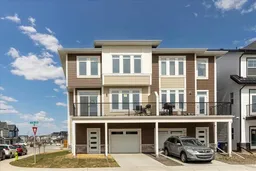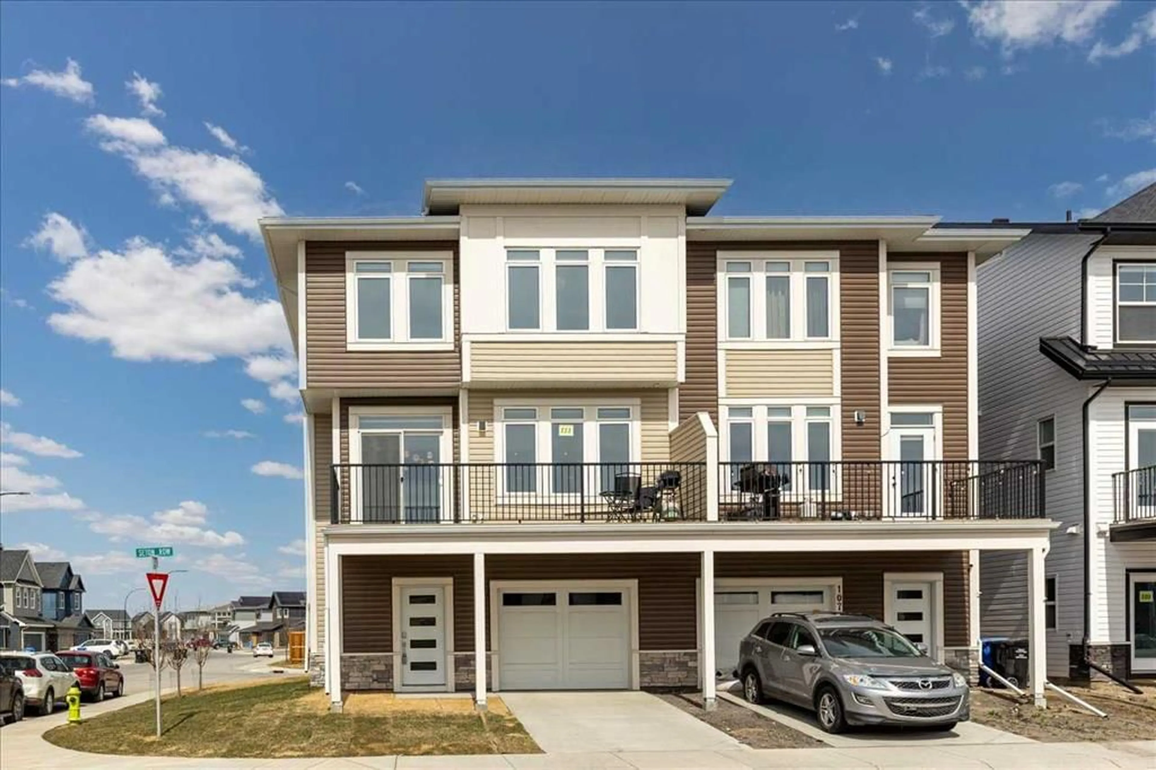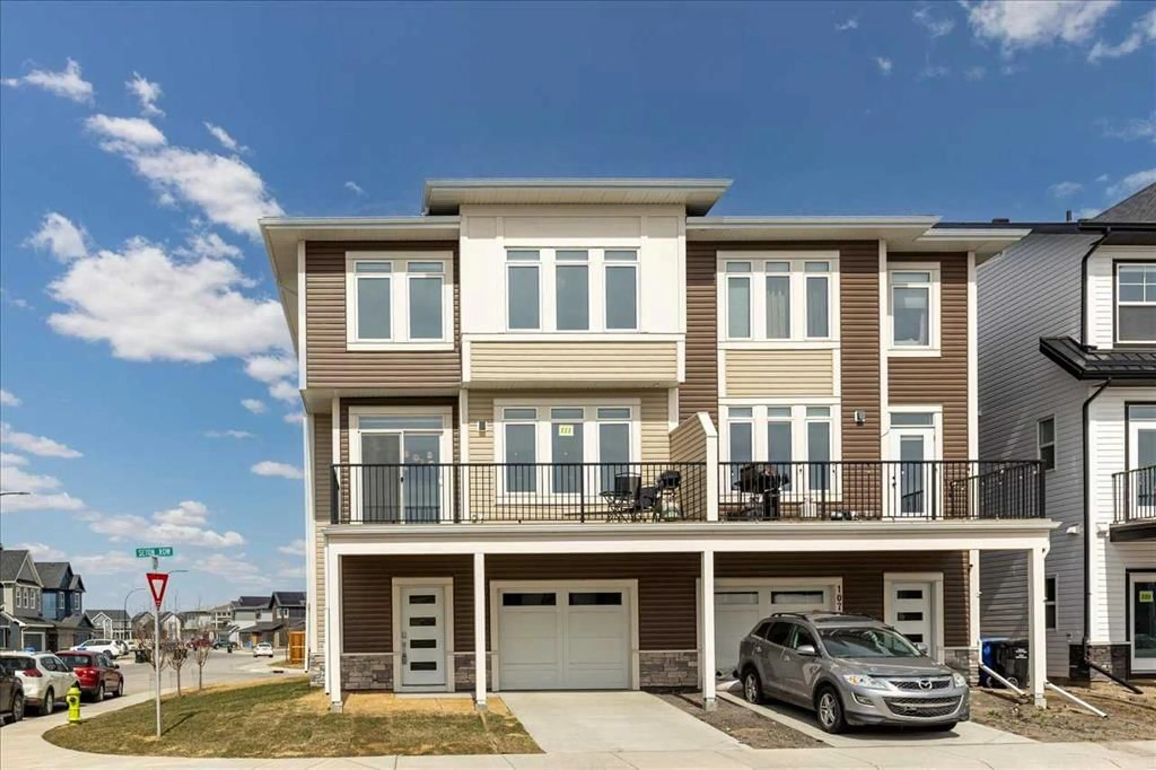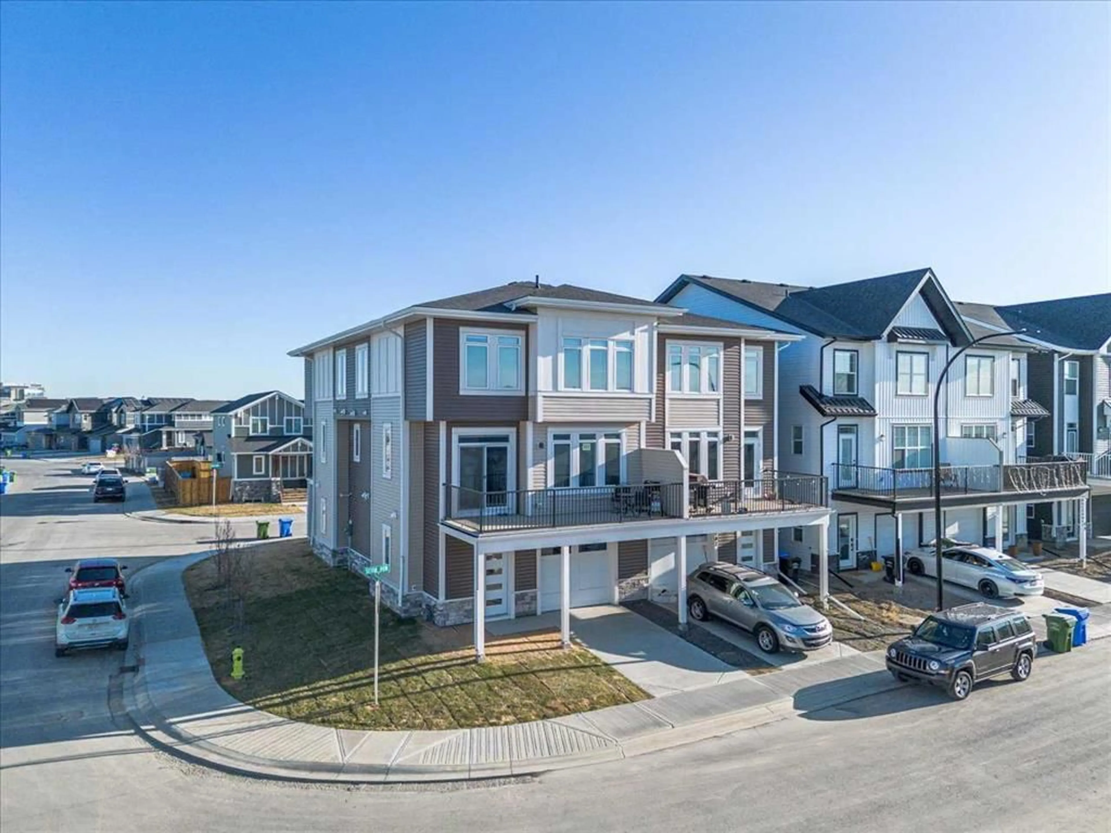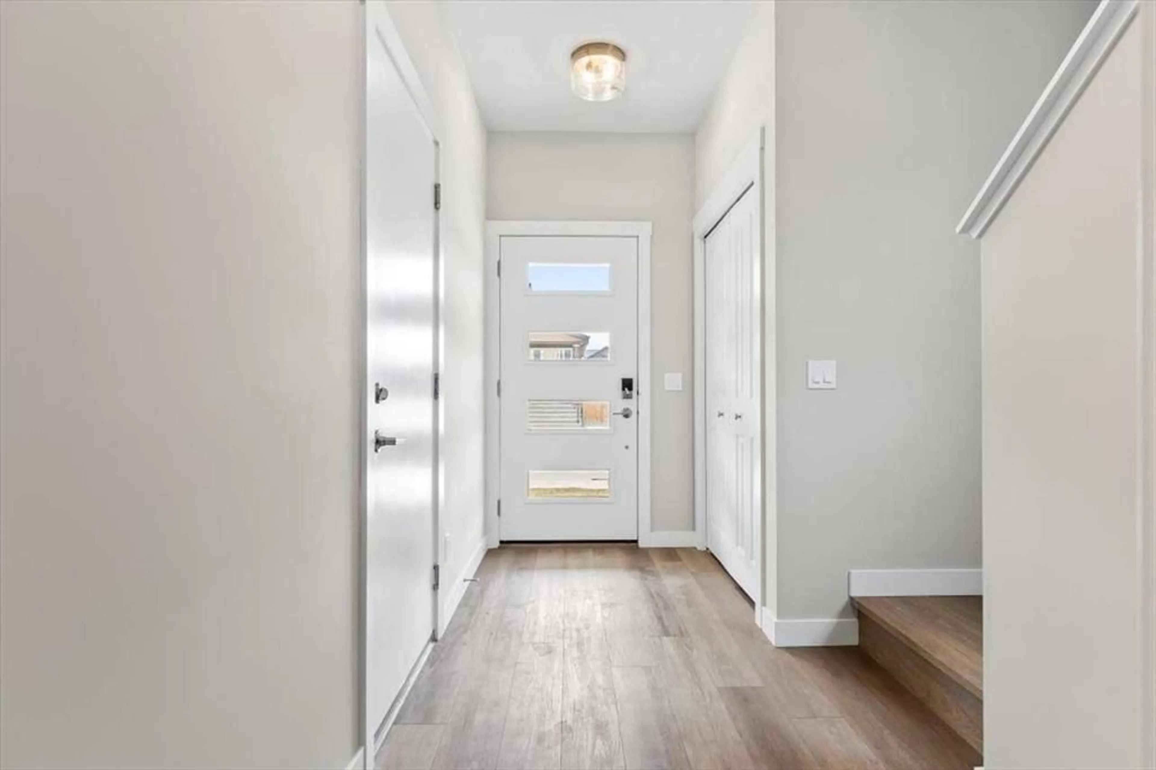111 Seton Row, Calgary, Alberta T3M3L6
Contact us about this property
Highlights
Estimated valueThis is the price Wahi expects this property to sell for.
The calculation is powered by our Instant Home Value Estimate, which uses current market and property price trends to estimate your home’s value with a 90% accuracy rate.Not available
Price/Sqft$354/sqft
Monthly cost
Open Calculator
Description
NO CONDO FEES! Discover this BRIGHT AND BEAUTIFUL MODERN 3-bedroom, 2.5-bathroom 4-plex with an OVERSIZED ATTACHED SINGLE GARAGE, located in the vibrant community of Seton. As you enter the main foyer, you'll immediately appreciate the meticulous upkeep of this home. The main level features an inviting OPEN FLOOR PLAN with 9 ft ceilings and durable LVP FLOORING throughout the main floor. The kitchen is a chef's dream, boasting a LARGE ISLAND with QUARTZ COUNTERTTOPS, STAINLESS STEEL APPLIANCES, and ample cupboard space. A convenient half bath and a closet-pantry complete this level. Upstairs, you'll find a SPACIOUS PRIMARY BEDROOM with a walk-in closet and a 3-PIECE ENSUITEBATHROOM. Two additional good-sized bedrooms provide plenty of room for family or guests, along with a 4-piece main bathroom and laundry. This SOUTH-FACING unit offers a generous balcony off the main level, perfect for BBQs, relaxation, or entertaining. Ideally situated just a short drive from South Health Campus, YMCA, JCS High School, Superstore, and a variety of shopping, dining, and business amenities. With easy access to Deerfoot and close proximity to Stoney Trail, your commute will be a breeze. DON'T MISS THE CHANCE TO MAKE THIS EXCEPTIONAL HOMEYOURS! Book your showing today!
Property Details
Interior
Features
Second Floor
Living Room
13`4" x 17`9"Kitchen
17`4" x 9`1"Dining Room
10`5" x 11`9"2pc Bathroom
3`5" x 9`0"Exterior
Features
Parking
Garage spaces 1
Garage type -
Other parking spaces 1
Total parking spaces 2
Property History
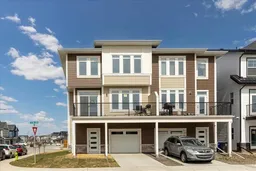 34
34